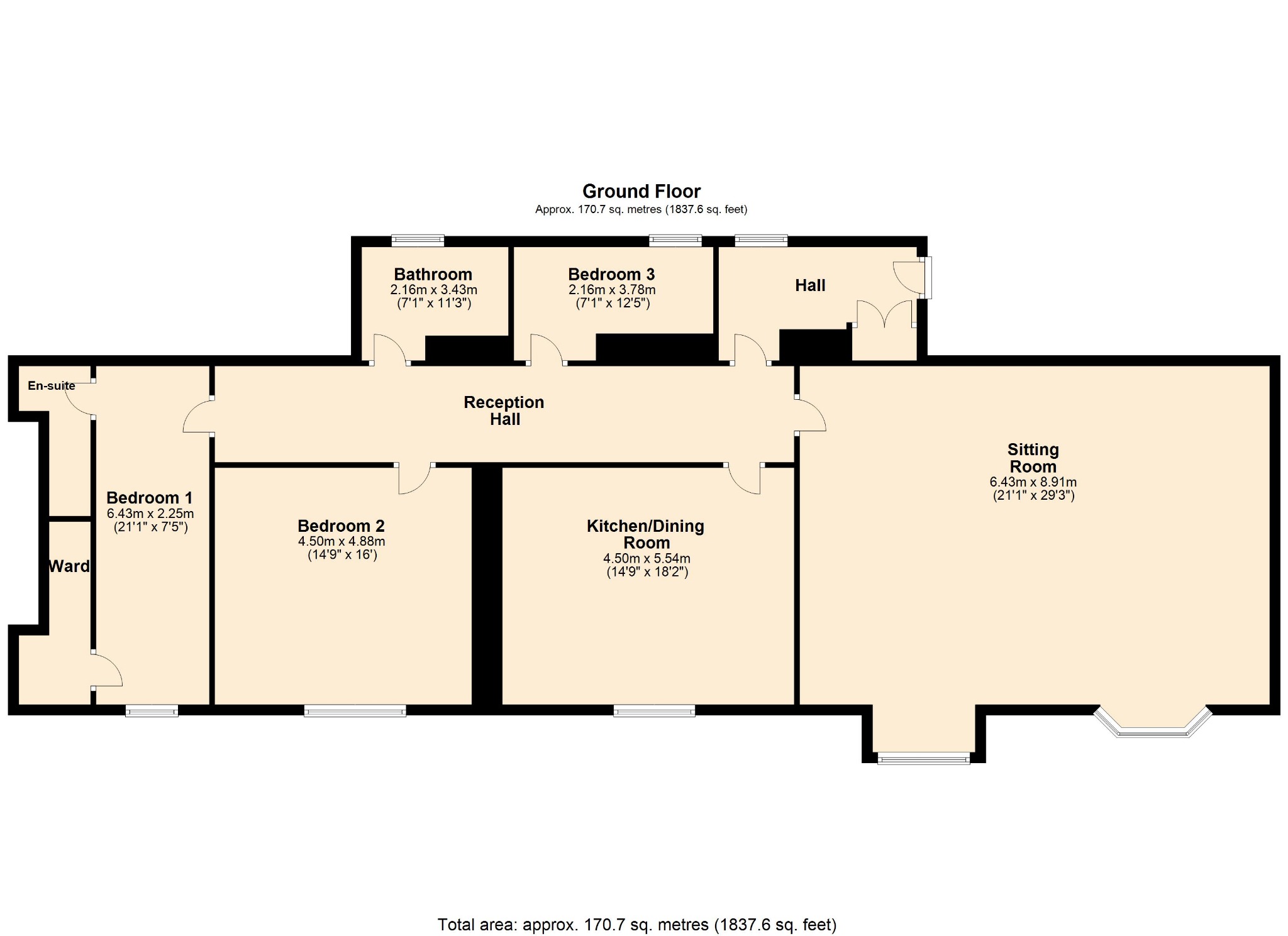Flat for sale in The Grange, Main Street, Cottesbrooke, Northampton, Northamptonshire NN6
* Calls to this number will be recorded for quality, compliance and training purposes.
Property features
- Country House Apartment
- Ground Floor
- Three Bedrooms
- Garage
- Large Rooms
- No Onward Chain
Property description
A Beautifully Presented Ground Floor Country House Apartment Of Some 1900Sq Feet.
A beautifully presented ground floor country house apartment of some 1900sq feet located within well maintained grounds in the delightful conservation village of Cottesbroke. Accommodation of grand proportions comprises reception hall, 24ft sitting room, kitchen / dining room, two double bedrooms with the main bedroom having a refitted en-suite bathroom, a further refitted bathroom and bedroom three which is currently used as a study. Further benefits include a wealth of period features including feature fireplace, high ceilings with cornices, stone mullion windows overlooking grounds, electric heating and a single garage with a workshop. EPC Rating F. Council tax band E.
We have been advised of the following: 999 year lease from 1987 and the apartment owns a share of the freehold. Ground rent £100 twice yearly with a ground rent review every 10 years. Annual service charge of £4800 reviewed every year. This information would need to be verified by your chosen legal representative.
Entrance
Entrance via front door with intercom system. Door to 1 The Grange.
Reception hall
Window to front elevation. Electric heater. Built in cupboard. Coat and boot space. Cornicing.
Inner hall
Electric heater. Cornicing.
Sitting room 6.43m x 8.92m (21'1 x 29'3)
Bay window to front elevation. Window to front elevation with shutters. Feature fireplace. Extensive fitted shelving, cabinets and cupboards. Deep cornicing.
Kitchen / dining room 4.50m x 5.54m (14'9 x 18'2)
Window to front elevation with shutters. Fitted with a range of base, wall and drawer units with granite work tops over. Underslung sink unit. Glazed display cabinets. Fully integrated dishwasher. Smeg range. Space for fridge / freezer. Marble floor. Cornicing.
Bedroom one 6.43m x 3.43m (21'1 x 11'3)
Window to front elevation. Electric heater. Walk in wardrobe. Cornicing.
En-suite
Heated towel rail. Suite comprising shower in a tiled cubicle, WC and wash hand basin. Tiled walls and floor.
Bedroom two 4.50m x 4.88m (14'9 x 16'0)
Window to front elevation with shutters. Electric heater. Fitted wardrobe. Cornicing.
Bedroom three 2.16m x 3.78m (7'1 x 12'5)
Window to rear elevation. Cornicing.
Bathroom 2.16m x 3.43m (7'1 x 11'3)
Window to rear elevation with shutters. Heated towel rail. Suite comprising freestanding slipper bath with shower attachment, WC and wash hand basin with storage below. Tiled walls and floor. Airing cupboard.
Outside
garage 5.97m x 2.95m (19'7 x 9'8)
Up and over door. Power, light and water connected. Door to:
Workshop 3.23m x 4.78m (10'7 x 15'8)
Velux window to rear elevation. Power and light connected.
Gardens
Communal gardens wrap around the property and are fully maintained. There are many seating areas from which the beautiful gardens can be appreciated.
Agents notes
We have been advised of the following: 999 year lease from 1985. Ground rent £100 twice yearly with a ground rent review every 10 years. Annual service charge of £4800 reviewed every year. This information would need to be verified by your chosen legal representative.
Material information
Electricity Supply – Ask Agent
Gas Supply – Ask Agent
Electricity/Gas Supplier -
Water Supply – Ask Agent
Sewage Supply – Ask Agent
Broadband -
Mobile Coverage -
Solar pv Panels – Ask Agent
ev Car Charge Point – Ask Agent
Primary Heating Type – Ask Agent
Parking – Ask Agent
Accessibility – Ask Agent
Right of Way – Ask Agent
Restrictions – Ask Agent
Flood Risk -
Property Construction – Ask Agent
Outstanding Building Work/Approvals – Ask Agent
draft details
At the time of print, these particulars are awaiting approval from the Vendor(s).
Agents notes
i Viewings by appointment only through Jackson Grundy ii These particulars do not form part of any offer or contract and should not be relied upon as statements or representation of fact. They are not intended to make or give representation or warranty whatsoever in relation to the property and any intending purchaser or lessee should satisfy themselves by inspection or otherwise as to the correctness of the same iii Photographs illustrate parts of the property as were apparent at the time they were taken iv Any areas, measurements, distances or illustrations are approximate for reference only v We have not tested the appliances, services and specific fittings, an intending purchaser must satisfy himself by inspection by independent advice and/or otherwise to this property.
For more information about this property, please contact
Jackson Grundy, Long Buckby, NN6 on +44 1327 600124 * (local rate)
Disclaimer
Property descriptions and related information displayed on this page, with the exclusion of Running Costs data, are marketing materials provided by Jackson Grundy, Long Buckby, and do not constitute property particulars. Please contact Jackson Grundy, Long Buckby for full details and further information. The Running Costs data displayed on this page are provided by PrimeLocation to give an indication of potential running costs based on various data sources. PrimeLocation does not warrant or accept any responsibility for the accuracy or completeness of the property descriptions, related information or Running Costs data provided here.




























.png)

