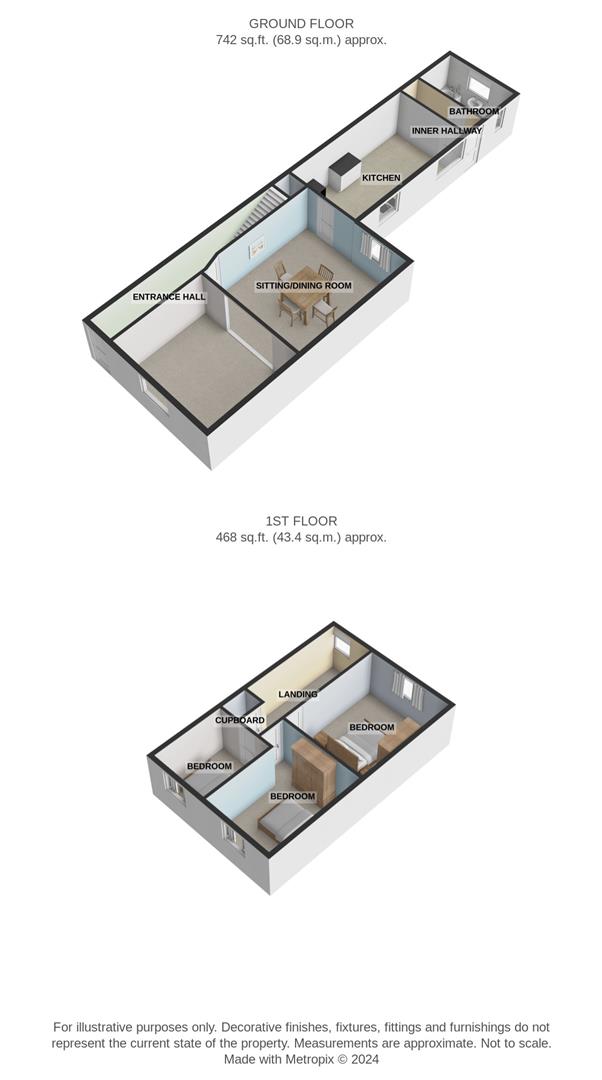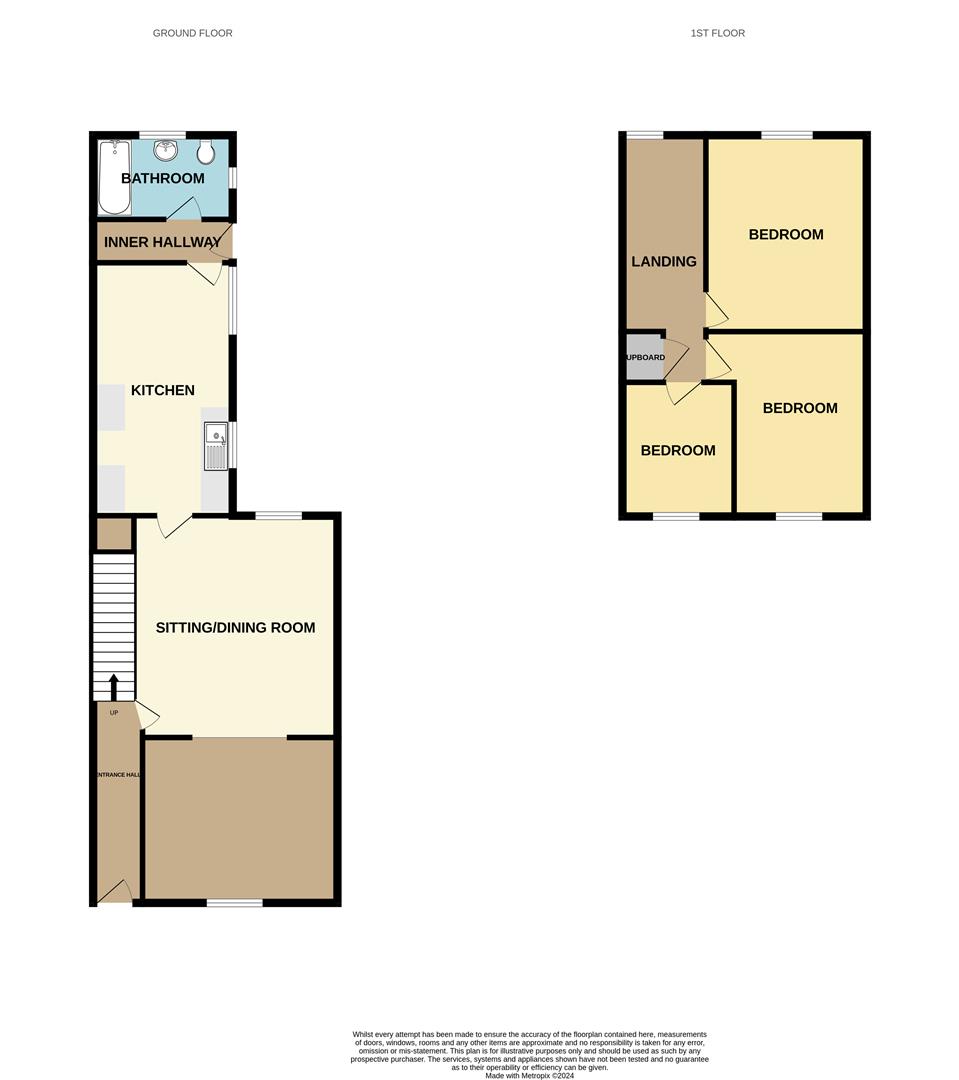Terraced house for sale in Havelock Street, Llanelli SA15
* Calls to this number will be recorded for quality, compliance and training purposes.
Property features
- Three Bedroom
- Mid Terrace House
- Convenient Location
- Lounge/Dining Room
- Good Size Kitchen
- Downstairs Bathroom
- Good Size Rear Garden
- EPC: Tbc
- Tenure: Freehold
- Council Tax: Band B
Property description
Willow Estates have the pleasure in offering for sale this delightful terraced house situated in the Morfa Area of Llanelli. The property boasts a good size reception room, perfect for relaxing or entertaining guests. With three lovely bedrooms, there's plenty of space for a growing family or for those who enjoy having a home office or guest room. The property also features a well-maintained bathroom, ensuring your comfort and convenience. To the rear is a good size garden with plenty of scope to put your own stamp.
Situated in a bustling neighbourhood, this house offers the perfect blend of community living and privacy. Conveniently located, the Coastal Path, Retail Parks and Local Primary and Secondary Schools are all within walking distance. Don't miss out on the opportunity to make this house your own - come and experience the warmth and comfort it has to offer on Havelock Street! EPC: Tbc, Tenure: Freehold, Council Tax: Band B.
Entrance:
Via uPVC door into
Entrance Hallway:
Plain ceiling, radiator, stairs to first floor door into:
Lounge/Dining Room: (7 x 5.38 max ( into alcove ) (22'11" x 17'7" max ()
Plain ceiling, uPVC double glazed window to front and rear, two radiators, two recess alcoves, under stairs storage cupboard, step down into:
Kitchen: (5.67 x 3.08 approx (18'7" x 10'1" approx ))
Plain ceiling, two uPVC double glazed windows to side, radiator, linoleum flooring. A fitted kitchen with a range of wall and base units with complimentary work surfaces over, sink unit, tiled splash back, space for washing machine, space for cooker, door into:
Rear Hallway:
Plain ceiling, uPVC door to side, linoleum flooring wall mounted boiler
Bathroom: (2.98 x 1.66 approx (9'9" x 5'5" approx ))
Plain ceiling, uPVC double glazed window to side and rear, radiator, part tiled walls, linoleum flooring. A three piece suite comprising of Low Level W.C, pedestal wash hand basin, bath with shower over.
First Floor:
Landing:
Smooth ceiling, access to loft, smoke detector, obscure uPVC double glazed window to rear, radiator, storage cupboard.
Bedroom One: (4.01 x 3.46 approx (13'1" x 11'4" approx ))
Plain ceiling, uPVC double glazed window to front, radiator.
Bedroom Two: (4.4 ( max ) x 2.9 approx (14'5" ( max ) x 9'6" ap)
Plain ceiling, uPVC double glazed window to rear, radiator.
Bedroom Three: (2.9 x 2.4 approx (9'6" x 7'10" approx))
Plain ceiling, uPVC double glazed window to front, radiator.
External:
To the rear of the property is a good size garden, laid mainly to lawn, with gated rear pedestrian access.
Tenure:
Freehold
Council Tax Band:
Band B
Property Disclaimer
Please note: All sizes are approximate please double check if they are critical to you. Prospective purchasers must satisfy themselves as to the accuracy of these brief details before entering into any negotiations or contract to purchase. We cannot guarantee the condition or performance of electrical and gas fittings and appliances where mentioned in the property. Please check with Willow Estates should you have any specific enquiry to condition, aspect, views, gardens etc, particuarly if travelling distances to view. None of the statements contained in these particulars are to be relied on as statements or representations of fact
Property info
9Havelockstreet (1).Jpg View original

9Havelockstreet-High (1).Jpg View original

For more information about this property, please contact
Willow Estates, SA15 on +44 1554 550982 * (local rate)
Disclaimer
Property descriptions and related information displayed on this page, with the exclusion of Running Costs data, are marketing materials provided by Willow Estates, and do not constitute property particulars. Please contact Willow Estates for full details and further information. The Running Costs data displayed on this page are provided by PrimeLocation to give an indication of potential running costs based on various data sources. PrimeLocation does not warrant or accept any responsibility for the accuracy or completeness of the property descriptions, related information or Running Costs data provided here.









































.png)


