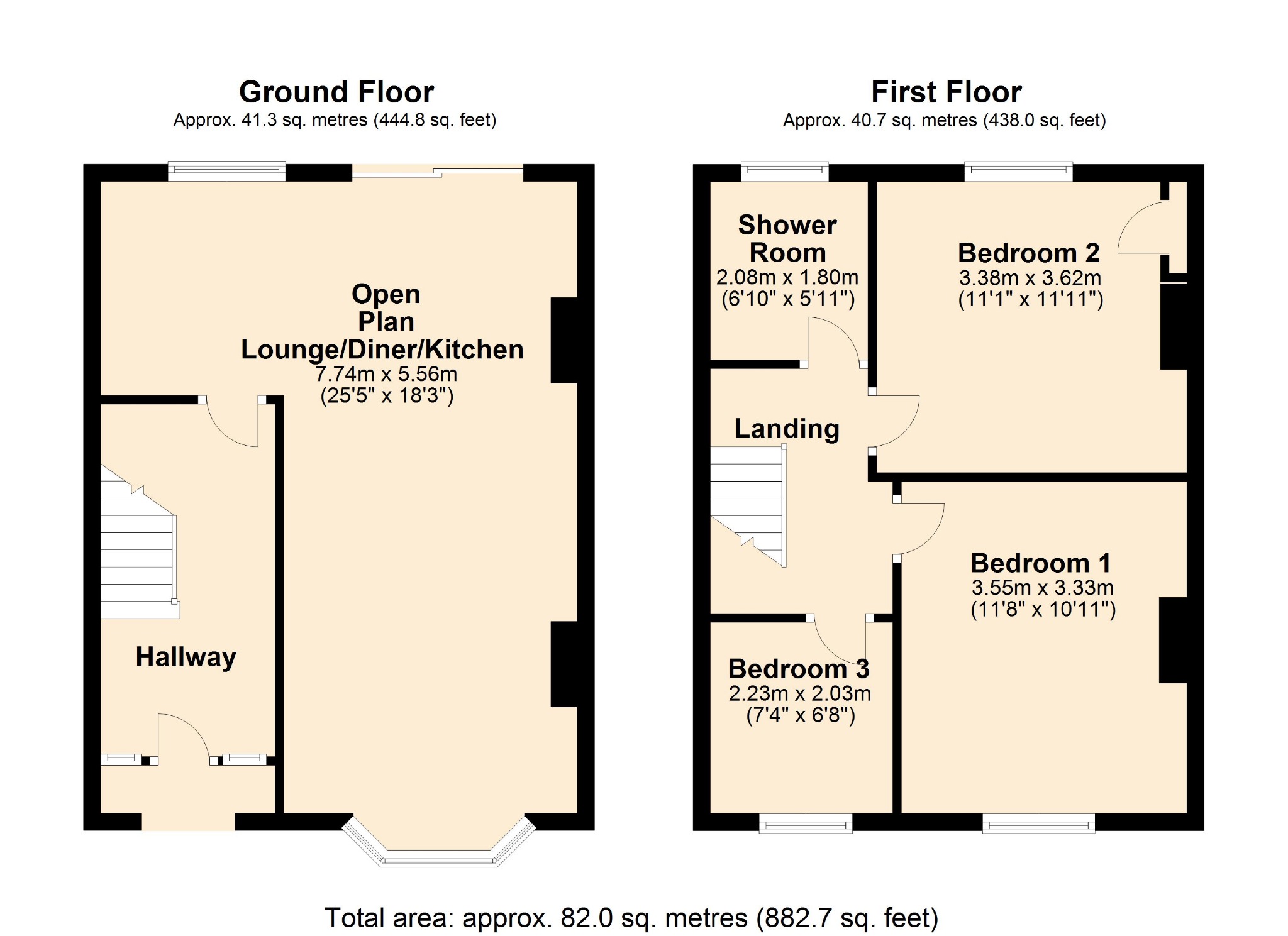Terraced house for sale in Cranbrook Road, Northampton, Northamptonshire NN2
* Calls to this number will be recorded for quality, compliance and training purposes.
Property features
- Open Plan Living
- Well Presented Terraced
- Sought after Location
- Good size Bedrooms
- No Chain
- Garage to Rear
Property description
Three Bedroom Terrace Property Benefitting From Garage To The Rear And No Onward Chain.
A well presented three bedroom terrace property benefitting from garage to the rear and no onward chain. The ground floor accommodation comprises entrance hall, open plan lounge, kitchen and dining room with doors leading onto the rear garden. To the first floor there are three generous bedrooms and a family bathroom. Outside to the rear there is a pleasant garden mainly laid to lawn with patio area leading to a garage providing off road parking. Call to arrange an appointment to view. EPC: D. Council Tax: B.
Entrance
Entry via glazed timber door into hall with obscured glass windows either side.
Hallway
Radiator. Carpeted. Stairs to first floor. Cupboard and under stairs cupboard. Door to lounge and kitchen areas.
Open plan kitchen/lounge/dining area 7.75m x 5.56m (25'5 x 18'3)
Kitchen Area: UPVC double glazed window to rear elevation and double French doors onto rear garden. Wood effect flooring, base and wall mounted white cupboards with roll top surface over. Integrated oven with hob and extractor above. Space for washing machine. Tiled splash backs. Opening onto dining area and lounge.
Lounge/Dining Area: UPVC double glazed bay window to front elevation. Radiator. Wood effect flooring.
First floor landing
Carpeted. Loft access and doors to all rooms.
Shower room 2.08m x 1.80m (6'10 x 5'11)
uPVC double glazed obscured window to rear elevation. Chrome heated towel rail. Tiled floor. Half tiled walls and shower surround. Low flush toilet. Pedestal wash hand basin with mixer tap over. Shower cubicle with wall mounted shower.
Bedroom one 3.56m x 3.33m (11'8 x 10'11)
uPVC double glazed window to front elevation. Radiator. Carpeted.
Bedroom two 3.38m x 3.38m (11'1 x 11'1)
UPVC double glazed window to rear elevation. Radiator. Fitted cupboard. Carpeted.
Bedroom three 2.24m x 2.03m (7'4 x 6'8)
uPVC double glazed window to front elevation. Radiator. Carpeted.
Outside
front garden
Frontage with surrounding wall and pedestrian gate.
Rear garden
Enclosed by fencing. Brick store. Mainly laid to lawn with path leading to decked area. Single brick built garage and rear pedestrian access.
Garage
Brick built garage with up and over door.
Material information
Electricity Supply – Ask Agent
Gas Supply – Ask Agent
Electricity/Gas Supplier -
Water Supply – Ask Agent
Sewage Supply – Ask Agent
Broadband -
Mobile Coverage -
Solar pv Panels – Ask Agent
ev Car Charge Point – Ask Agent
Primary Heating Type – Ask Agent
Parking – Ask Agent
Accessibility – Ask Agent
Right of Way – Ask Agent
Restrictions – Ask Agent
Flood Risk -
Property Construction – Ask Agent
Outstanding Building Work/Approvals – Ask Agent
draft details
At the time of print, these particulars are awaiting approval from the Vendor(s).
Agents notes
i Viewings by appointment only through Jackson Grundy ii These particulars do not form part of any offer or contract and should not be relied upon as statements or representation of fact. They are not intended to make or give representation or warranty whatsoever in relation to the property and any intending purchaser or lessee should satisfy themselves by inspection or otherwise as to the correctness of the same iii Photographs illustrate parts of the property as were apparent at the time they were taken iv Any areas, measurements, distances or illustrations are approximate for reference only v We have not tested the appliances, services and specific fittings, an intending purchaser must satisfy himself by inspection by independent advice and/or otherwise to this property.
For more information about this property, please contact
Jackson Grundy, Kingsthorpe, NN2 on +44 1604 318603 * (local rate)
Disclaimer
Property descriptions and related information displayed on this page, with the exclusion of Running Costs data, are marketing materials provided by Jackson Grundy, Kingsthorpe, and do not constitute property particulars. Please contact Jackson Grundy, Kingsthorpe for full details and further information. The Running Costs data displayed on this page are provided by PrimeLocation to give an indication of potential running costs based on various data sources. PrimeLocation does not warrant or accept any responsibility for the accuracy or completeness of the property descriptions, related information or Running Costs data provided here.


























.png)

