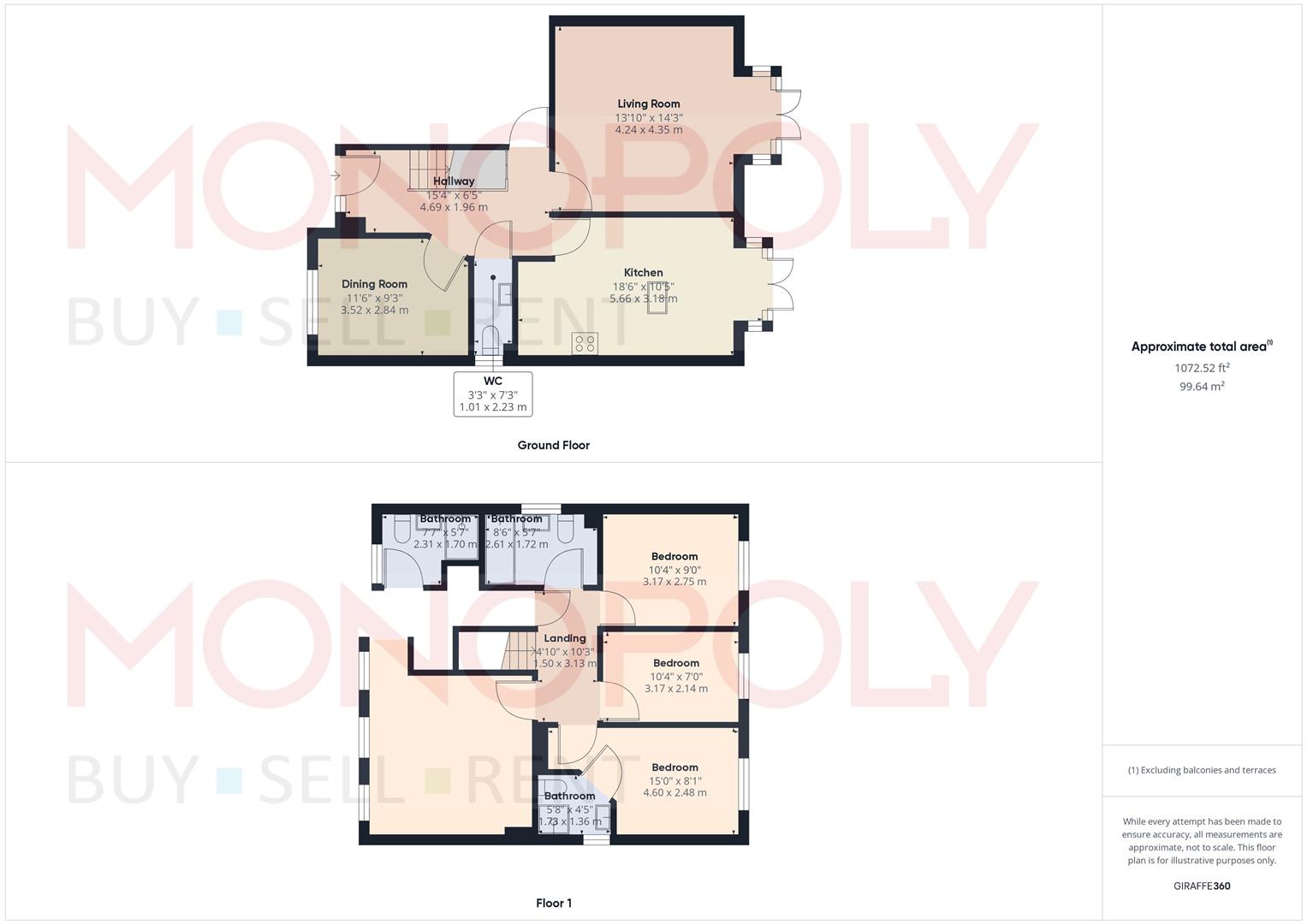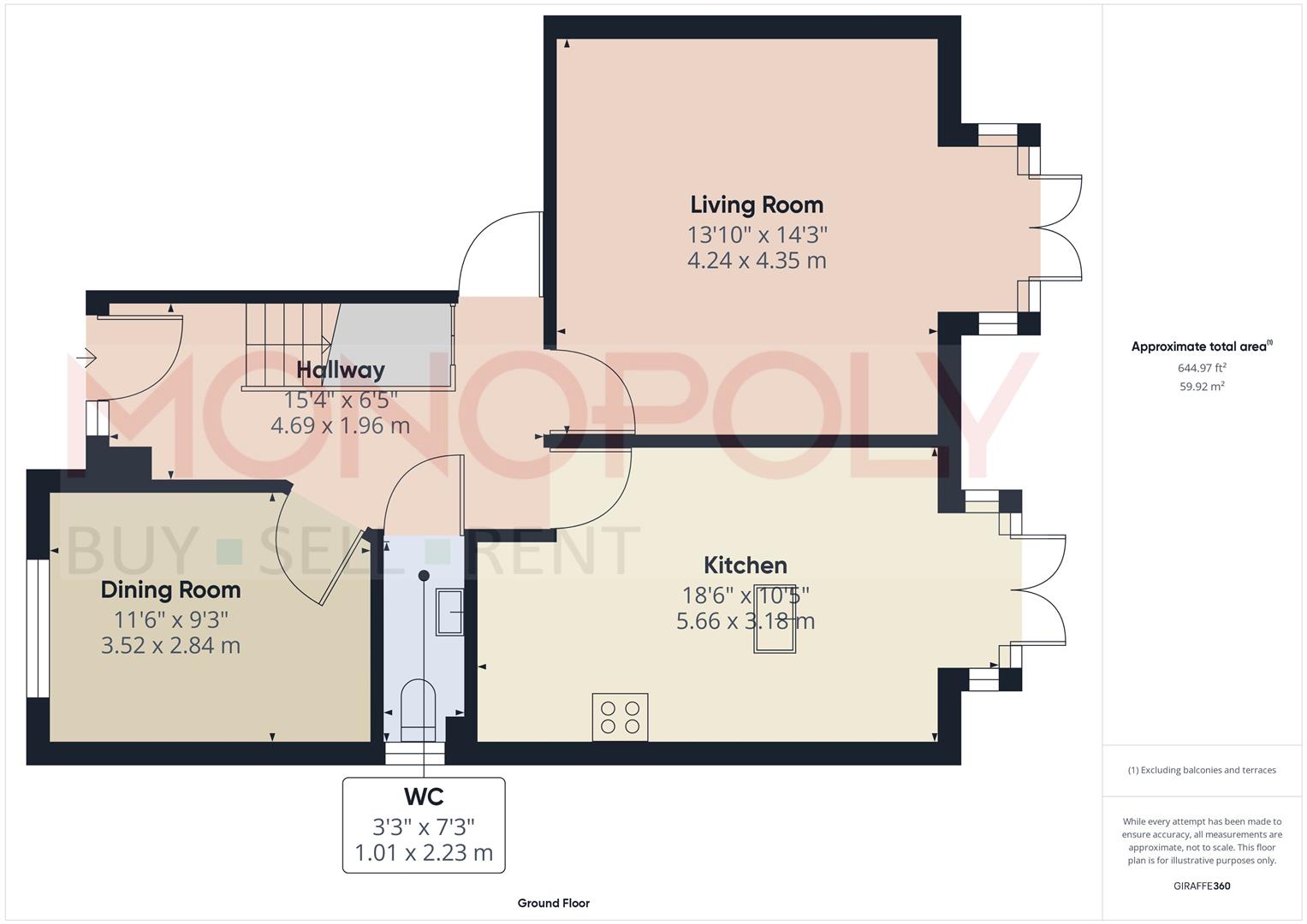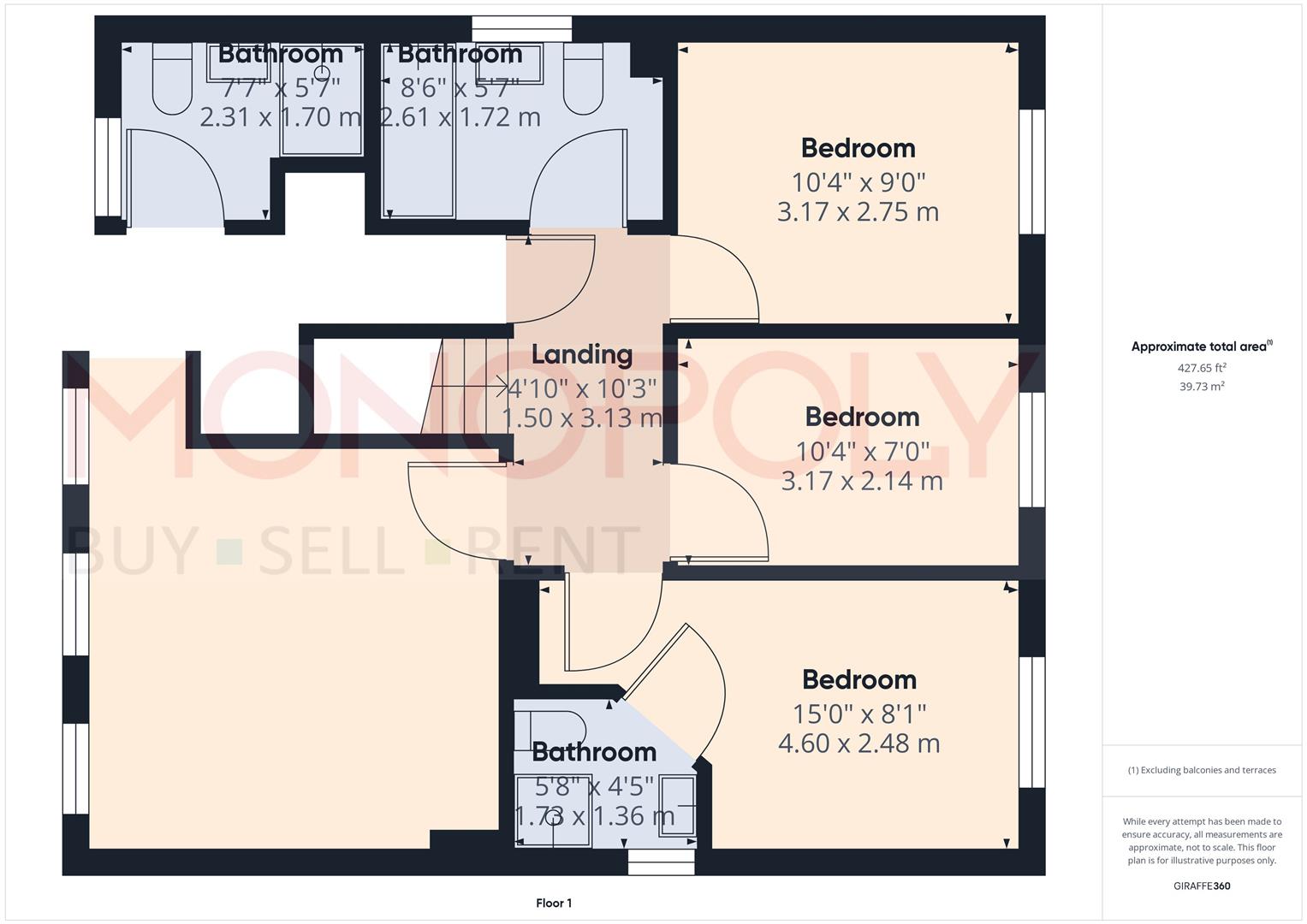Detached house for sale in Clifton Avenue, Brymbo, Wrexham LL11
Just added* Calls to this number will be recorded for quality, compliance and training purposes.
Utilities and more details
Property features
- A beautifully presented 4 bedroom, 3 bathroom detached family home
- Spacious and well appointed living accommodation
- 2 En-suite shower rooms
- Well maintained landscaped rear garden
- Off road parking and integrated single garage
- Must be viewed to be appreciated
Property description
A Beautifully presented 4 bedroom, 3 bathroom detached property situated within a popular residential development in the village of Brymbo. This superb family home offers spacious and well appointed living accommodation throughout with 2 reception rooms, modern fitted kitchen/dining room, 4 bedrooms, 2 en-suite shower rooms and well maintained gardens, all of which can only be appreciated on internal inspection. The village of Brymbo is approximately 4 miles from Wrexham city centre and has excellent access to the A483 for commuting. In brief the property comprises of; hallway, dining room, lounge, kitchen/dining room and downstairs w.c to the ground floor and 4 bedrooms, 2 en-suites and family bathroom to the first floor.
Hallway
A wide hallway, part carpeted, part wood effect flooring, stairs to the first floor, doors into the dining room, kitchen, downstairs w.c, lounge and integral garage.
Downstairs W.C
Fitted with a low level w.c, wash hand basin, double glazed window, tile effect flooring.
Dining Room (3.45m x 2.77m (11'3" x 9'1"))
Well presented with a double glazed window to the front, carpeted flooring.
Lounge (4.10m (+ bay) x 4.16m (13'5" (+ bay) x 13'7"))
Spacious and stylishly presented with double glazed french doors set into a bay off to the rear garden, wood effect flooring.
Kitchen/Dining Room (4.89m x 3.18m (16'0" x 10'5"))
Beautifully appointed with a range of matching wall, drawer and base units, working surface with inset stainless steel sink and drainer, built in electric oven, 4 ring gas hob with stainless steel splash back and extractor fan over, integrated dishwasher, fridge/freezer and washing machine, built in breakfast bar, tile effect flooring, double glazed french doors off to the rear garden.
First Floor Landing
A good size with carpeted flooring, access to the loft space, door to an airing cupboard housing the large hot water tank.
Bedroom 1 (5.67m max x 3.78m max (18'7" max x 12'4" max))
A spacious and well presented bedroom with 3 double glazed windows to the front, door to a useful storage cupboard, carpeted flooring.
En-Suite (2.28m x 1.69m (7'5" x 5'6"))
Fitted with a white suite, comprising of a low level w.c, pedestal wash hand basin, large fully tiled shower cubicle, double glazed window.
Bedroom 2 (2.96m (+entrance) x 2046m (9'8" (+entrance) x 6712)
A good size double bedroom with a double glazed window to the rear, carpeted flooring, built in wardrobe and drawers.
En-Suite (1.69m x 1.41m (5'6" x 4'7"))
Fitted with a low level w.c, pedestal wash hand basin, shower cubicle, double glazed window.
Bedroom 3 (3.16m x 2.72m (10'4" x 8'11"))
A double bedroom with a double glazed window to the rear, carpeted flooring.
Bedroom 4 (3.17m x 2.10m (10'4" x 6'10"))
With a double glazed window to the rear, carpeted flooring.
Bathroom (2.59m x 1.69m (8'5" x 5'6"))
Fitted with a low level w.c, pedestal wash hand basin, bath with shower over, double glazed window, tile effect flooring, part tiled walls.
Rear Garden
To the rear is a well maintained, landscaped garden with a stone paved patio leading on to a shaped lawn with a raised decked seating area to one side. There is gated access to the front at one side of the property.
Front
To the front is a tarmac driveway providing off road parking and leading to an integral garage which houses the gas boiler.
Important Information
*Key facts interactive report link available in video tour and brochure sections. *
money laundering regulations 2003 Intending purchasers will be asked to produce identification and proof of financial status when an offer is received. We would ask for your co-operation in order that there will be no delay in agreeing the sale.
The property misdescriptions act 1991 The Agent has not tested any apparatus, equipment, fixtures and fittings or services and so cannot verify that they are in working order or fit for the purpose. A Buyer is advised to obtain verification from their Solicitor or Surveyor. References to the Tenure of a Property are based on information supplied by the Seller. The Agent has not had sight of the title documents. A Buyer is advised to obtain verification from their Solicitor. You are advised to check the availability of this property before travelling any distance to view. We have taken every precaution to ensure that these details are accurate and not misleading. If there is any point which is of particular importance to you, please contact us and we will provide any information you require. This is advisable, particularly if you intend to travel some distance to view the property. The mention of any appliances and services within these details does not imply that they are in full and efficient working order. These details must therefore be taken as a guide only.
Additional Information
The property is Leasehold - An original 999 year lease from October 2013 - Last years annual service charge was £104.44, last years ground rent cost was £269
Property info
Cam03815G0-Pr0081-Build01.Jpg View original

Cam03815G0-Pr0081-Build01-Floor00.Jpg View original

Cam03815G0-Pr0081-Build01-Floor01.Jpg View original

For more information about this property, please contact
Monopoly Buy Sell Rent, LL12 on +44 1978 255020 * (local rate)
Disclaimer
Property descriptions and related information displayed on this page, with the exclusion of Running Costs data, are marketing materials provided by Monopoly Buy Sell Rent, and do not constitute property particulars. Please contact Monopoly Buy Sell Rent for full details and further information. The Running Costs data displayed on this page are provided by PrimeLocation to give an indication of potential running costs based on various data sources. PrimeLocation does not warrant or accept any responsibility for the accuracy or completeness of the property descriptions, related information or Running Costs data provided here.
































.png)
