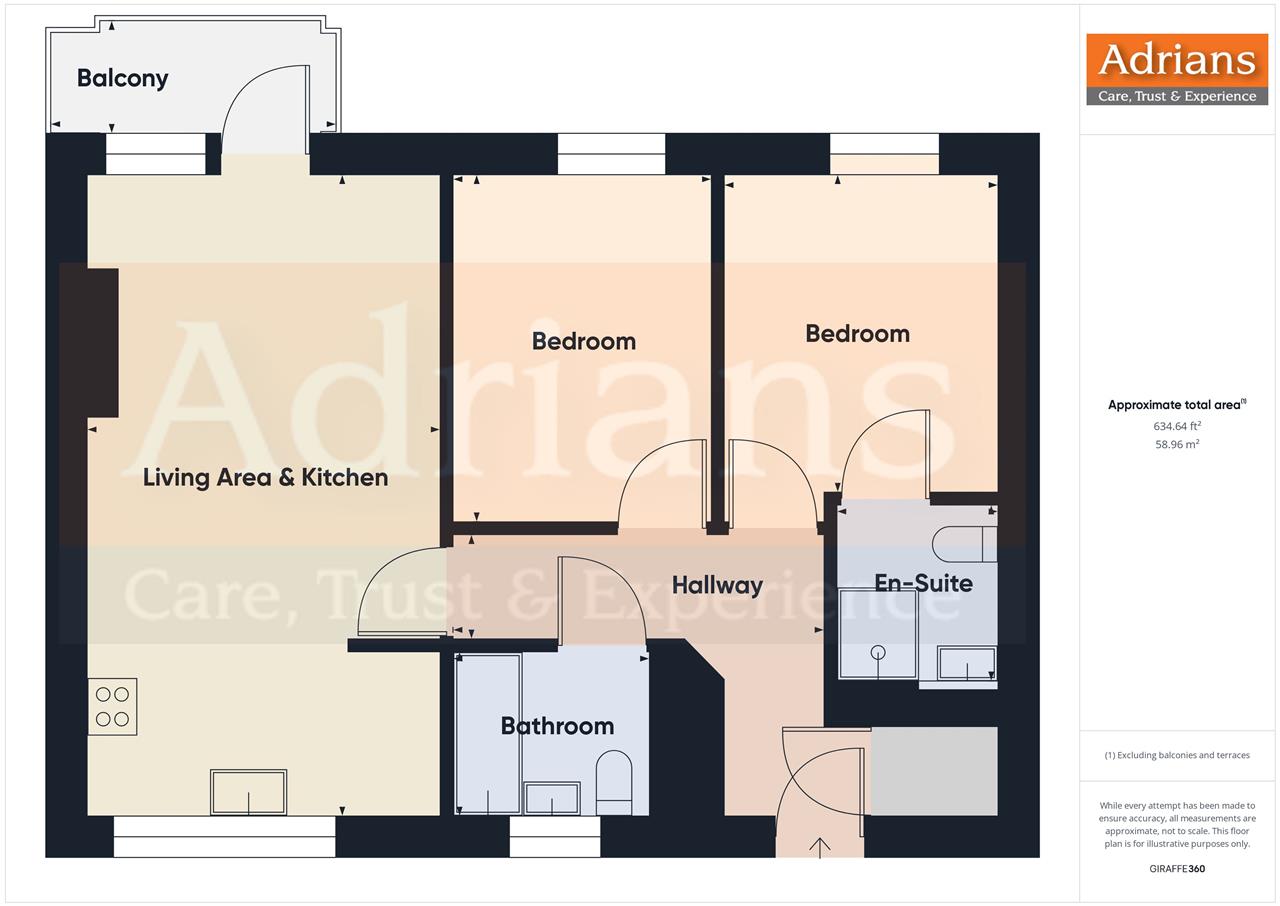Flat for sale in Upper Chase, Chelmsford CM2
* Calls to this number will be recorded for quality, compliance and training purposes.
Utilities and more details
Property features
- 2 bedroom top floor apartment
- Fringe of the city centre location
- Could well suit A commuting buyer
- Added benefit of A huge loft space ideal for storage
- Security entry phone system
- Gas heating by radiators
- Lounge with balcony
- Well fitted kitchen
- Main bedroom with en suite shower room
- Allocated parking space
Property description
This 2 bedroom top floor apartment is situated on the fringe of the City centre hence could well suit a commuting buyer. It has the distinct advantage of a huge loft space ideal for storage. The accommodation comprises an entrance hall, lounge with balcony, well fitted kitchen, main bedroom with en suite shower room, further bedroom and bathroom. There is a security entry phone system installed, the apartment has gas heating by radiators and also has it's own allocated parking space. An internal viewing is recommended!
Entrance door with security entry phone system leading to communal hallways with stairs leading to top floor landing and door to:
Entrance Hall
Wood flooring, built in cupboard used like a larder cupboard plus a further double cloaks cupboard, encased radiator, inset spotlights, access to loft space with let down loft ladder, fitted light.
Loft Space
This particular apartment benefits from its own independent loft space which is of an excellent size and ideal for storage and certainly sets it apart from a lot of other apartments.
Living Room & Kitchen Combined (6.68m (21' 11") x 3.74m (12' 3"))
Lounge area with wooden flooring, radiator, media style wall with space for TV and various other equipment, double glazed window and door to balcony and open to kitchen area being well fitted with a range of white high gloss units comprising inset single drainer sink unit with mixer tap, working surfaces with cupboards and drawer unit, built in hob, oven and cooker hood above, integrated fridge freezer, washing machine and slimline dishwasher, plinth lighting, eye level cupboards, one housing the gas fired boiler, double glazed window and inset spotlights.
Bedroom One (3.13m (10' 3") x 2.87m (9' 5"))
Clear floor space + recess
Radiator, double glazed full height window, door to:
En-Suite Shower Room
White suite comprising w.c. Vanity wash hand basin with mixer tap, shower cubicle with fitted shower, vinyl tiled flooring, towel warmer, part wall tiling, inset spotlights, extractor fan.
Bedroom Two (2.43m (8' 0") x 2.59m (8' 6"))
Double glazed window, radiator.
Bathroom
Fitted with a white suite comprising panel enclosed bath with mixer tap and shower attachment, w.c., pedestal wash hand basin with mixer tap, vinyl tiled flooring, towel warmer, part tiled walls, double glazed window (not all flats have the benefit of windows in bathrooms), inset spotlights, extractor fan.
Allocated Parking Space
We understand from the seller that close by to the apartment is an allocated parking space within a covered part of the complex.
Outside
There are communal grounds.
Please be aware that should you be successful in having an offer accepted through Adrians, we are legally required by the hmrc to conduct aml (Anti-Money Laundering) Checks for compliance efforts. For this there is a non-refundable charge of £10.00 including VAT per person which will be invoice receipted for your records.
Property info
For more information about this property, please contact
Adrians (Essex), CM1 on +44 1245 845383 * (local rate)
Disclaimer
Property descriptions and related information displayed on this page, with the exclusion of Running Costs data, are marketing materials provided by Adrians (Essex), and do not constitute property particulars. Please contact Adrians (Essex) for full details and further information. The Running Costs data displayed on this page are provided by PrimeLocation to give an indication of potential running costs based on various data sources. PrimeLocation does not warrant or accept any responsibility for the accuracy or completeness of the property descriptions, related information or Running Costs data provided here.






















.png)

