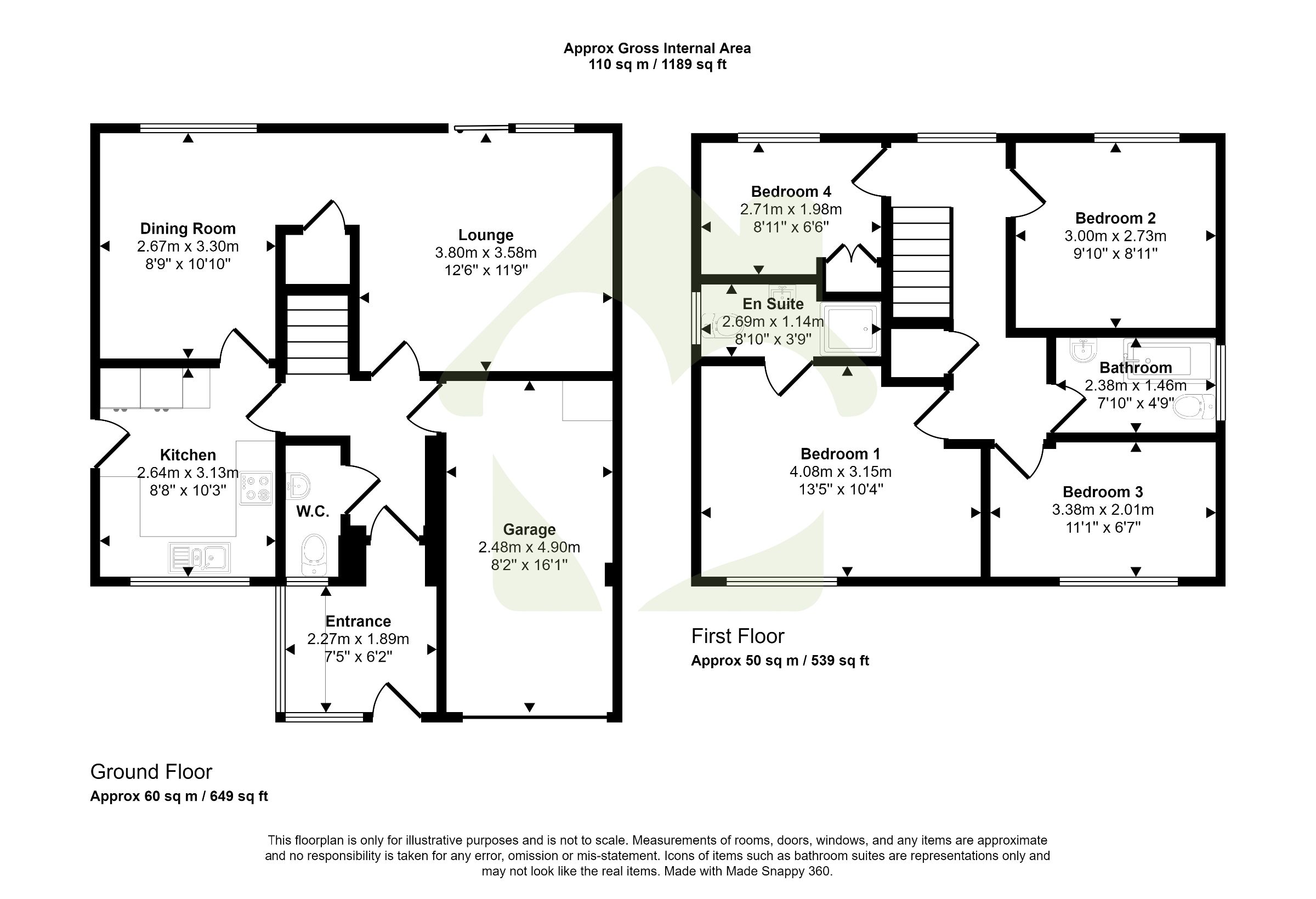Detached house for sale in Tarnacre View, Garstang, Preston PR3
* Calls to this number will be recorded for quality, compliance and training purposes.
Property features
- Four bedrooms (Master en-suite)
- Beautiful landscaped secure garden
- Beautiful modern property
- Close to Garstang Town Centre
- Excellent transport links
- **no chain **
Property description
Description
Upon approaching the home, you'll be impressed by its position on a corner plot, allowing for larger front gardens than many others in the development. Meticulously maintained, the property has undergone numerous modernisations in recent years. The front features Indian stone paving and a tarmacked drive, providing ample parking space. A modern UPVC part-glazed door and a new garage door add to the home's curb appeal.
Inside, the vendors have created additional usable space with a fantastic porch, fitted with base units, a worktop, and a radiator-perfect as a boot room to separate the living areas. The inner hallway, accessible from the porch, leads to all ground-floor living arrangements, including stairs to the first floor, a radiator, and a Hive smart central heating thermostat. Luxury Vinyl Tile (lvt) flooring flows throughout the ground floor and continues up the stairs and onto the landing.
The ground floor also includes a convenient W/C, tastefully appointed with a slimline washbasin with vanity storage, a W/C, chrome heated towel rail, and an opaque window to the porch for additional natural light. The living room is a brilliant space, light and bright from the sliding door to the rear garden. It includes electric sockets, a TV aerial access point, a radiator, and an archway leading to the dining room. The positioning of the arch offers both open-plan living and a sense of separation. Beneath the archway lies an understair storage cupboard for all your storage needs.
The dining room is a generous size, with a window to the rear elevation, a radiator, and electric sockets, accommodating ample dining room furnishings. The kitchen, accessible via the hallway and dining room, features a modern range of wall and base units designed with practicality in mind. The current vendors have integrated a fridge freezer, electric oven, microwave, and induction hob with an extractor above. A window to the front elevation adds natural light, while a side door leads to the exterior. Off the hallway is an integral access door to the garage, which is currently used as a utility room and storage facility. The garage houses the property's boiler and has electric sockets and an up-and-over garage door for added convenience.
Ascending the stairs to the first floor, a light and bright landing is appointed with a window to the rear elevation and an over-stairs storage cupboard. Bedroom one has great space for wardrobes and bedside tables, a bed space, a radiator, TV aerial access, and a window to the front elevation. The en-suite is beautifully tiled from floor to ceiling and features a floating W/C, a washbasin with storage, a chrome heated towel rail, and a shower cubicle with a shower wand and a waterfall shower. Underfloor heating adds luxury and comfort to this space.
Bedroom two is another spacious room with space for wardrobes, electric sockets, a radiator, and a window to the rear elevation. Bedroom three, another great-sized room, is currently used as a home office, proving its versatile use. It includes a radiator, a window to the front elevation, and electric sockets. Bedroom four is a good-sized room with a fitted wardrobe, electric sockets, a radiator, and a window to the front elevation.
Incredibly presented, the bathroom is beautifully appointed with a wash basin featuring vanity storage beneath, a shaver socket, a W/C, and a bath with a shower wand. An opaque window allows natural light to flood the room, while a chrome heated towel rail adds a touch of warmth and luxury.
Externally, the meticulously landscaped rear garden boasts grey uPVC decking for evening relaxation in the summer months, established borders with trees, shrubs, and plants, and a lawn for added greenery. Indian stone paving adds to the appeal, and the side of the property perfectly houses a shed, with access to the front through a side gate.
Overall, this home, located in a serene area close to Garstang High Street and canal/countryside walks, offers tranquillity and convenience.
Council Tax Band: D (Wyre Borough Council)
Tenure: Freehold
Property info
For more information about this property, please contact
Love Homes Estate Agents, PR3 on +44 1995 493993 * (local rate)
Disclaimer
Property descriptions and related information displayed on this page, with the exclusion of Running Costs data, are marketing materials provided by Love Homes Estate Agents, and do not constitute property particulars. Please contact Love Homes Estate Agents for full details and further information. The Running Costs data displayed on this page are provided by PrimeLocation to give an indication of potential running costs based on various data sources. PrimeLocation does not warrant or accept any responsibility for the accuracy or completeness of the property descriptions, related information or Running Costs data provided here.





































.png)

