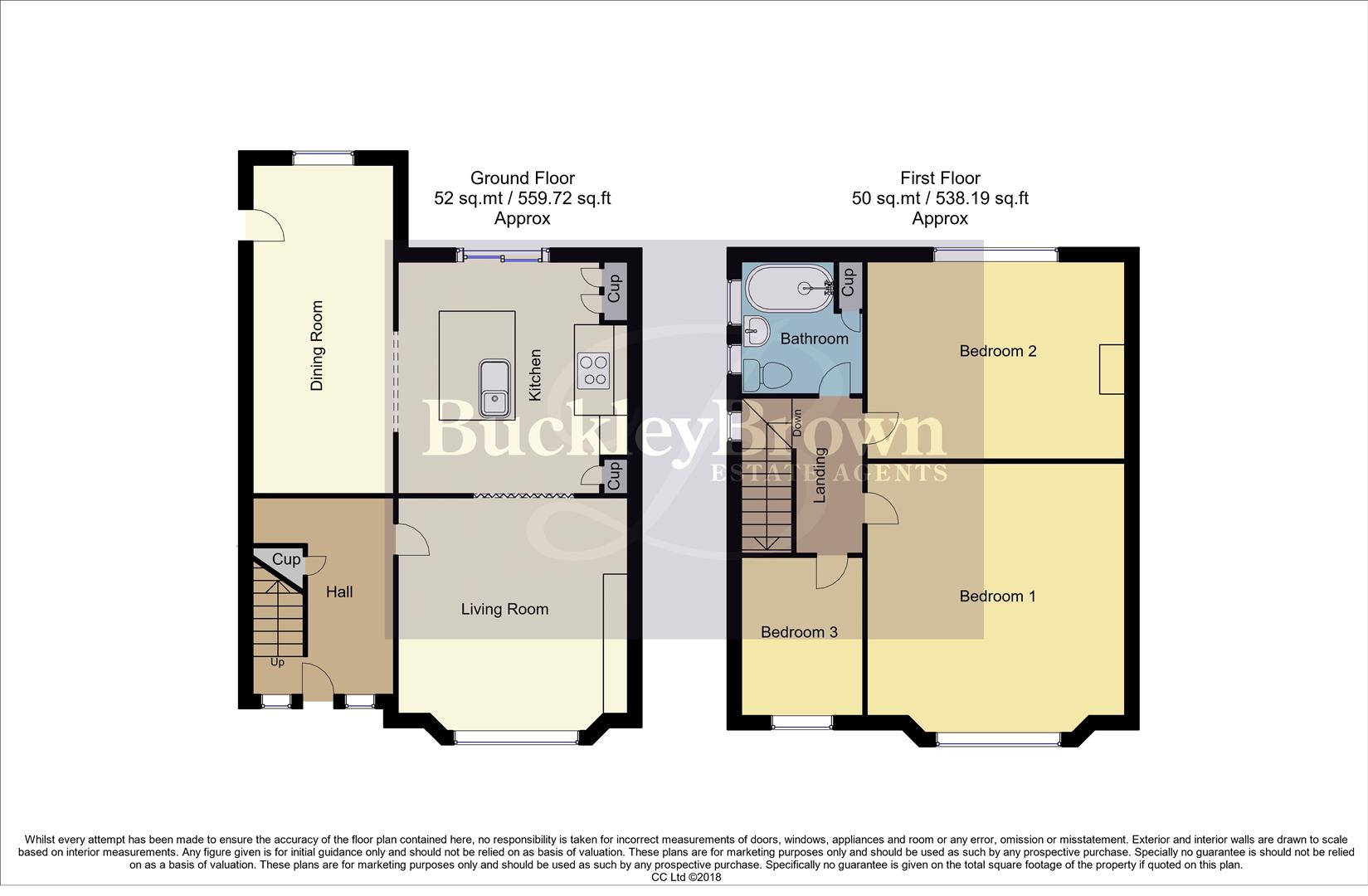Semi-detached house for sale in Leabrooks Avenue, Sutton-In-Ashfield NG17
* Calls to this number will be recorded for quality, compliance and training purposes.
Property description
Look no further!...Here we have a spacious and stunning three-bedroom family home that occupies a superb position, located in Sutton-In-Ashfield with shops and amenities within easy reach, as well as the A38 on its doorstep! Tastefully decorated, this semi-detached property presents a wonderfully laid out interior that is a real credit to its current owner! We're excited to show you this one, so let's step inside..
This home will immediately give a sense of the excellent amount of space on offer from the moment you step into the entrance hallway. From here you'll be greeted by the living room, where you'll find a homely space where you can really enjoy settling down in front of the TV. Benefitting from a bay window and finished nicely with modern decor. The kitchen is fantastic, featuring a great range of shaker style wall and base units, complementary work surface, integrated appliances, and a centre island, which provides another marvellous addition. Not to mention, sliding doors lead conveniently outside. Leading nicely from here is a welcoming dining space, which is filled with natural light and provides the ideal setting for family meals.
Head up to the first floor, where you'll find three well-maintained bedrooms, boasting ample space for your furnishings. Completing the floor is the bathroom, fitted with a three-piece suite. What's not to love?
Outside is equally impressive, offering a spacious driveway to the front elevation, providing off-street parking, and a detached garage. There is an enclosed garden to the rear with a seating area, lawn, and fence surround. The outdoor space will certainly come in handy for a BBQ and seating in the summer!
Entrance Hallway
With laminate flooring, central heating radiator, carpeted staircase leading to this first floor. With access to;
Living Room (3.41 x 3.69 (11'2" x 12'1"))
With coving, bay window to the front elevation and double doors leading into the kitchen.
Kitchen (3.66 x 3.69 (12'0" x 12'1"))
Complete with shaker style wall and base units, work surface, extractor fan, ceramic hob, double integrated oven, centre island with an inset sink with mixer tap above. With vertical central heating radiator, down lights and sliding doors leading outside.
Dining Room (2.23 x 4.97 (7'3" x 16'3"))
With laminate flooring, window to the rear elevation and door leading outside.
Bedroom One (4.13 x 4.22 (13'6" x 13'10"))
With carpet to flooring, central heating radiator and bay window to the front elevation.
Bedroom Two (2.94 x 4.22 (9'7" x 13'10"))
With carpet to flooring, central heating radiator and window to the rear elevation.
Bedroom Three (2.39 x 2.06 (7'10" x 6'9"))
With carpet to flooring, central heating radiator and window to the front elevation.
Bathroom (2.06 x 2.12 (6'9" x 6'11"))
Complete with 'P' shaped panelled bath low flush WC, wash hand basin with vanity storage, down lights and double windows.
Outside
With a spacious driveway to the front elevation providing off-street parking and a detached garage. There is an enclosed garden to the rear with a seating area, lawn and fence surround.
Property info
For more information about this property, please contact
BuckleyBrown, NG18 on +44 1623 355797 * (local rate)
Disclaimer
Property descriptions and related information displayed on this page, with the exclusion of Running Costs data, are marketing materials provided by BuckleyBrown, and do not constitute property particulars. Please contact BuckleyBrown for full details and further information. The Running Costs data displayed on this page are provided by PrimeLocation to give an indication of potential running costs based on various data sources. PrimeLocation does not warrant or accept any responsibility for the accuracy or completeness of the property descriptions, related information or Running Costs data provided here.





































.png)

