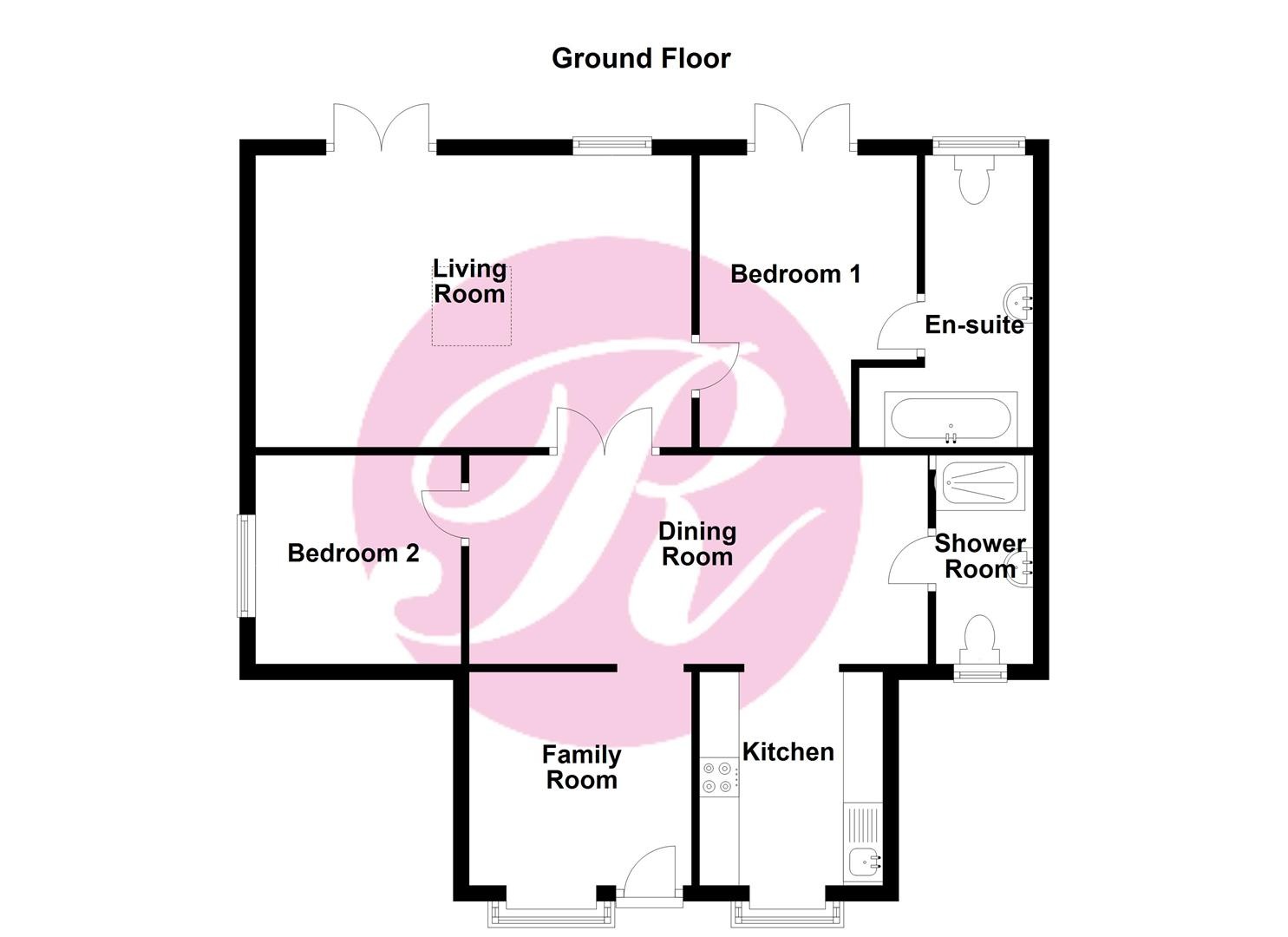Bungalow for sale in Ash, Canterbury, Kent CT3
* Calls to this number will be recorded for quality, compliance and training purposes.
Property features
- Detached Two Bedroom Bungalow Boasting A Barn/Workshop & Studio/Annex
- Could Be Perfect For The Vehicle Enthusiast Or For That Conversion Project ( subject to permissions)
- Sought After Village Of Ash
- Sunny Aspect Garden
- Spacious & Light, Airy Living Room & En-Suite To Principle Bedroom
- Offered With No Onward Chain
- Parking To Front & Space For Motorhome
Property description
"Detached Two Bedroom Bungalow With Barn/Workshop & Studio/Annex In Ash, Kent"
Detached Two Bedroom Bungalow Boasting a Barn/Workshop & Studio/Annex in Ash, Kent
Introduction
Welcome to this detached bungalow nestled in the sought-after village of Ash, Kent. Boasting two bedrooms, two bathrooms, and two reception rooms, this property offers ample space and a myriad of possibilities. With key features like a barn/workshop and a studio/annex, this bungalow is perfect for vehicle enthusiasts or those seeking a conversion project (subject to permissions). Let's explore its charming attributes in detail.
Exterior
As you approach the property, you will be greeted by a double-fronted facade, showcasing timeless British architecture. The bungalow proudly stands on an inviting plot, with a well-maintained front garden and a paved driveway offering parking space for multiple vehicles. Furthermore, there's even room for a motorhome for those with a love for travel.
Interior
Step inside to discover a home filled with space, light, and undeniable charm. The generous living room is a haven of relaxation, with large windows welcoming floods of natural light. It provides ample room to entertain guests or enjoy cozy evenings with loved ones. The well-equipped kitchen, with its modern fittings and ample counter space, is a culinary enthusiast's dream come true.
Bedrooms and Bathrooms
This bungalow features two comfortable bedrooms, ensuring everyone has their own personal space. The principle bedroom boasts an en-suite bathroom, offering an added touch of luxury. Both bathrooms are tastefully designed, featuring contemporary fixtures and fittings to meet your daily needs with ease.
Barn/Workshop and Studio/Annex
One of the standout features of this property is the versatile barn/workshop and studio/annex. For vehicle enthusiasts, the barn/workshop is a dream come true, providing ample space to work on projects, store tools, or indulge in hobbies. The studio/annex is perfect for those looking for additional accommodation options, be it as a guest suite, office space, or an art studio.
Garden
Step outside into the sunny aspect garden, a private oasis where you can relax, dine, or simply enjoy the outdoors. The well-maintained landscape offers ample space for outdoor furniture, barbecues, and gardening activities. Here, you can create cherished memories with family and friends.
Location
Situated in the highly sought-after village of Ash, this bungalow benefits from a superb location with a wealth of amenities nearby. Ash offers excellent schools, local shops, and beautiful green spaces, providing a sense of tranquility while still being well-connected to larger towns and cities. Whether you're a nature lover, keen golfer, or prefer shopping, Ash has something for everyone.
Conclusion
Offered with no onward chain, this detached bungalow is a rare find in the current housing market. Its charming features, spacious layout, sunny garden, and additional barn/workshop and studio/annex offer endless possibilities. Don't miss the opportunity to make this property your new home or a visionary project. Arrange a viewing today and let your imagination roam free!
Approximate Sizes :
Hallway - 10ft x 9'9ft
Dining Room - 19'5ft x 9ft
Kitchen - 11ft x 9ft
Sitting Room - 18'5ft x 14'3ft
Bedroom - 14'2ft x 11'7ft
Bedroom - 11'9ft x8ft
Garage/Workshop/Outbuilding 29'7 x 21ft
Annex 18'ft x 10'7ft
Property info
For more information about this property, please contact
Regal Estates, CT13 on +44 1304 267893 * (local rate)
Disclaimer
Property descriptions and related information displayed on this page, with the exclusion of Running Costs data, are marketing materials provided by Regal Estates, and do not constitute property particulars. Please contact Regal Estates for full details and further information. The Running Costs data displayed on this page are provided by PrimeLocation to give an indication of potential running costs based on various data sources. PrimeLocation does not warrant or accept any responsibility for the accuracy or completeness of the property descriptions, related information or Running Costs data provided here.


































.png)
