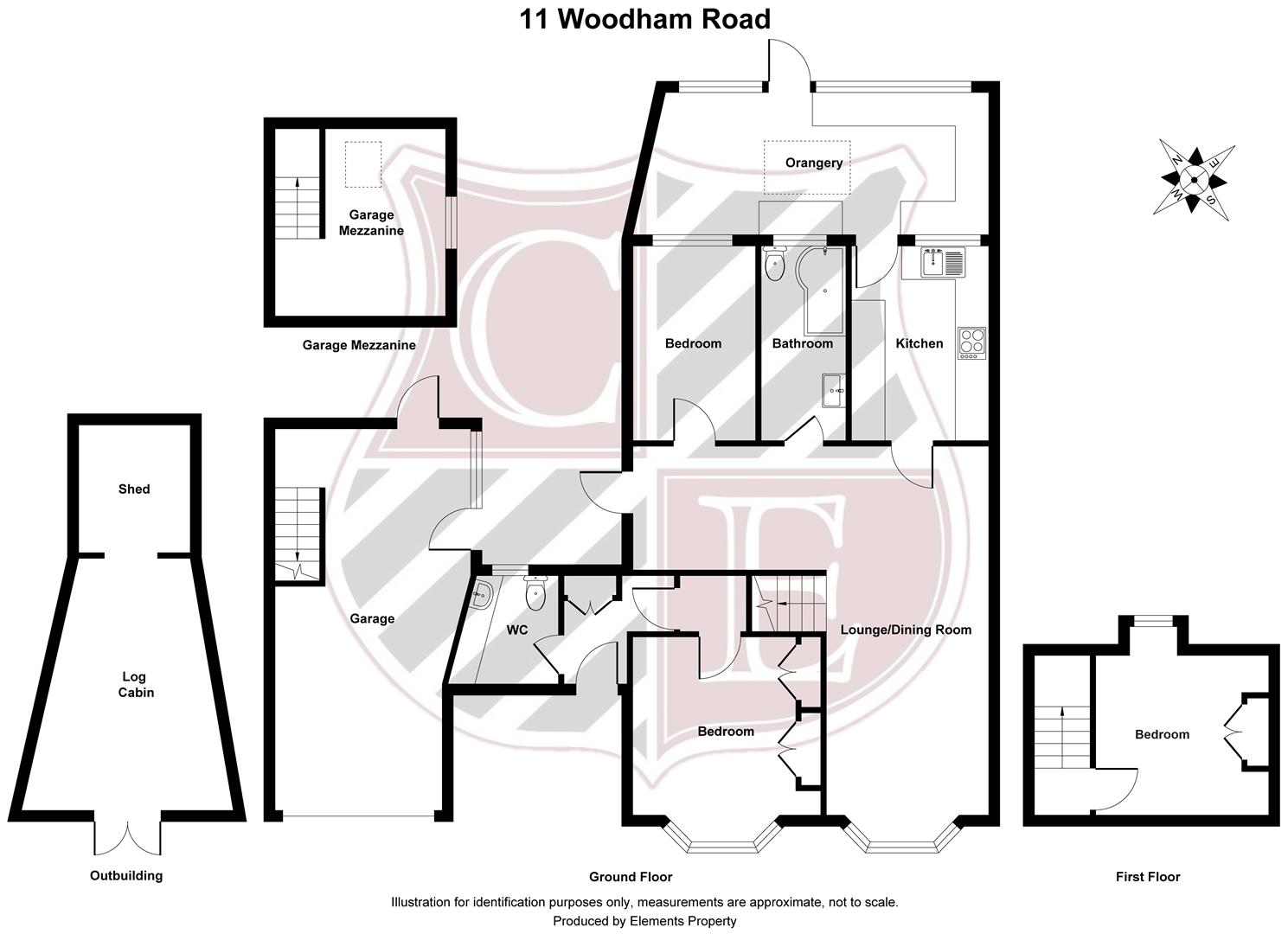Property for sale in Woodham Road, Benfleet SS7
Just added* Calls to this number will be recorded for quality, compliance and training purposes.
Property features
- New tiled roof, with new felting and battening January 2024
- Three year old flat rubber roof
- White PVC guttering
- Three year old gas combi boiler
- Burglar alarm
- Water filter for whole property for fluoride and chlorine removal
- UPVC double glazed
- Close to park also providing short cut to station
- Favoured location
- No onward chain
Property description
Guide price £475,000 - £485,000. A most attractive three bedroom semi detached chalet/ bungalow occupying an impressive 60ft. Frontage. Located in this very popular location within minutes walk of Benfleet park also providing a short cut to the station.
This well maintained property offers excellent accommodation which includes a spacious L shaped lounge/diner, fitted kitchen and lovely Orangery, externally is a lovely secluded sunny garden with log cabin.
Entrance Hall
UPVC half glazed door leading to entrance hall, double built in cloaks cupboard with consumer unit, wooden flooring, feature staircase, skimmed ceiling, loft access to area above hall and utility room which is insulated and boarded.
Lounge (6.86m x 3.05m (22'6 x 10))
Bay window to front, two radiators, decorative coved and skimmed ceiling with ceiling rose, ornate feature fireplace with electric remote control fan heater, open access to dining area.
Dining Area (3.66m x 2.36m (12 x 7'9))
Door to side, decorative coved and skimmed ceiling with ornamental rose, radiator, central heating thermostat.
Kitchen (3.66m x 2.44m (12 x 8))
UPVC stable door to Orangery and window, cream coloured shaker style base and wall cupboards, wooden flooring, porcelain single drainer one and a half bowl sink unit with mixer tap, wall cabinet with lighting, electric double oven and electric hob, dishwasher to remain, wall mounted gas combi boiler approx. 3 years old, fully tiled walls, freestanding large fridge to remain
Utility/Wc
Window to rear, fitted worktop with inset sink, plumbing for washing machine, radiator, close coupled wc, coved and skimmed ceiling, extractor fan, power points, base and wall cupboards, tiled flooring.
Orangery (6.05m x 2.84m (19'10 x 9'4))
Two windows and door to rear and window to flank, range of corian worktops, attractive range of cream wood base and wall cupboards, large modern stainless steel sink with diverter tap, roof lantern with fibre glass roof, integrated freezer and dishwasher, designer radiator.
Bedroom One (4.27m x 3.05m plus wardrobes (14 x 10 plus wardrob)
Bay window to front, radiator, range of fitted floor to ceiling wardrobes to one wall with seven downlighters comprising of three doubles and one single, wood laminate flooring, decorative coved and skimmed ceiling with ornamental rose.
Bedroom Two (3.66m x 2.39m (12 x 7'10))
Window to rear, one double radiator, double wardrobe to remain.
Bathroom (3.66m x 1.52m (12 x 5))
Window to rear, chrome towel radiator, shower bath with overhead shower attachment, pull out hand held shower attachment and mixer tap, close coupled wc with push button control, vanity wash hand basin with mixer tap and cupboards under, fitted matching cupboards, fully tiled to bath area and remainder half tiled, non slip lino flooring, two wall light points, large fitted mirror above vanity unit with light and shaver point, coved and skimmed ceiling.
Landing
Power points, loft access which is boarded power and lighting, and fully insulated, fitted carpet.
Bedroom Three (3.35m x 3.15m (11 x 10'4))
Window to rear, power and lighting, three built in wardrobes with fitted adjacent drawer units, fitted carpet.
Detached Garage (3.71m x 6.88m (12'2 x 22'7))
Electric up and over door, pitch tiled roof, light and power, door to rear and side leading to courtyard area, fitted staircase leading to mezzanine, alarmed.
Mezzanine
Window to side and Velux window to rear, light and power, ideal for conversion with the garage subject to planning for an annexe, flooring insulated with 100mm celotex.
Rear Garden
Wedge shaped garden with large block paved patio, lawned area, secluded, flower beds, courtyard area, water tap.
Log Cabin (4.88m x 2.13m (16 x 7))
Large hand built cabin with concrete base with damp course membrane and fully insulated with 100mm celotex, tongue and groove wood panelling floor, walls and ceiling, full electrics, fibre glass roof, double glazed patio doors, alarmed.
Garden Shed (2.44m x 2.13m (8 x 7))
Accessed via back of cabin, felt roof, lighting.
Front Garden
Feature brick wall, large block paved driveway with parking for five vehicles, water tap, external lighting, small feature garden area with roses.
Property info
For more information about this property, please contact
Countryside Estates, SS7 on +44 1268 987760 * (local rate)
Disclaimer
Property descriptions and related information displayed on this page, with the exclusion of Running Costs data, are marketing materials provided by Countryside Estates, and do not constitute property particulars. Please contact Countryside Estates for full details and further information. The Running Costs data displayed on this page are provided by PrimeLocation to give an indication of potential running costs based on various data sources. PrimeLocation does not warrant or accept any responsibility for the accuracy or completeness of the property descriptions, related information or Running Costs data provided here.

























.png)