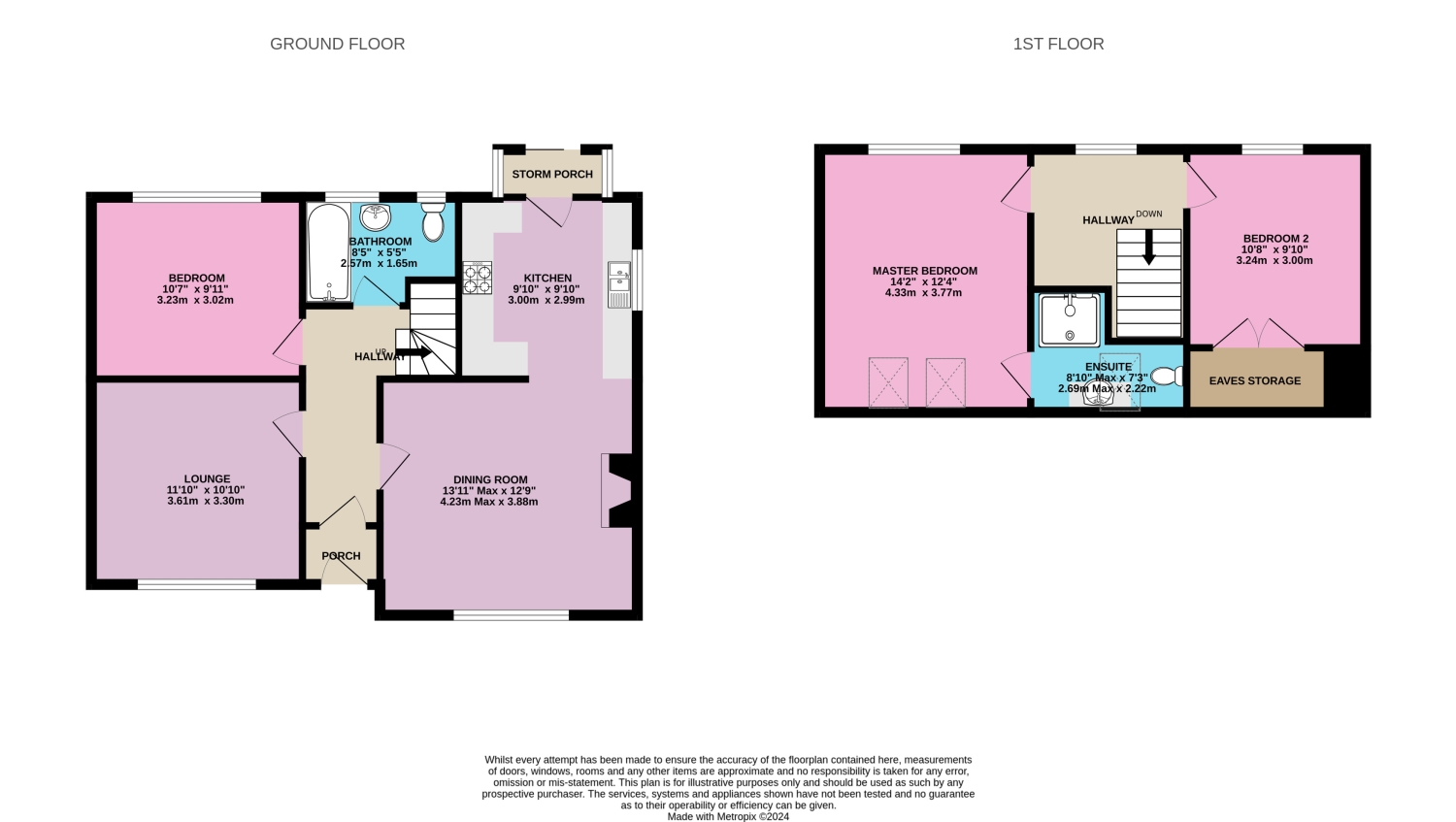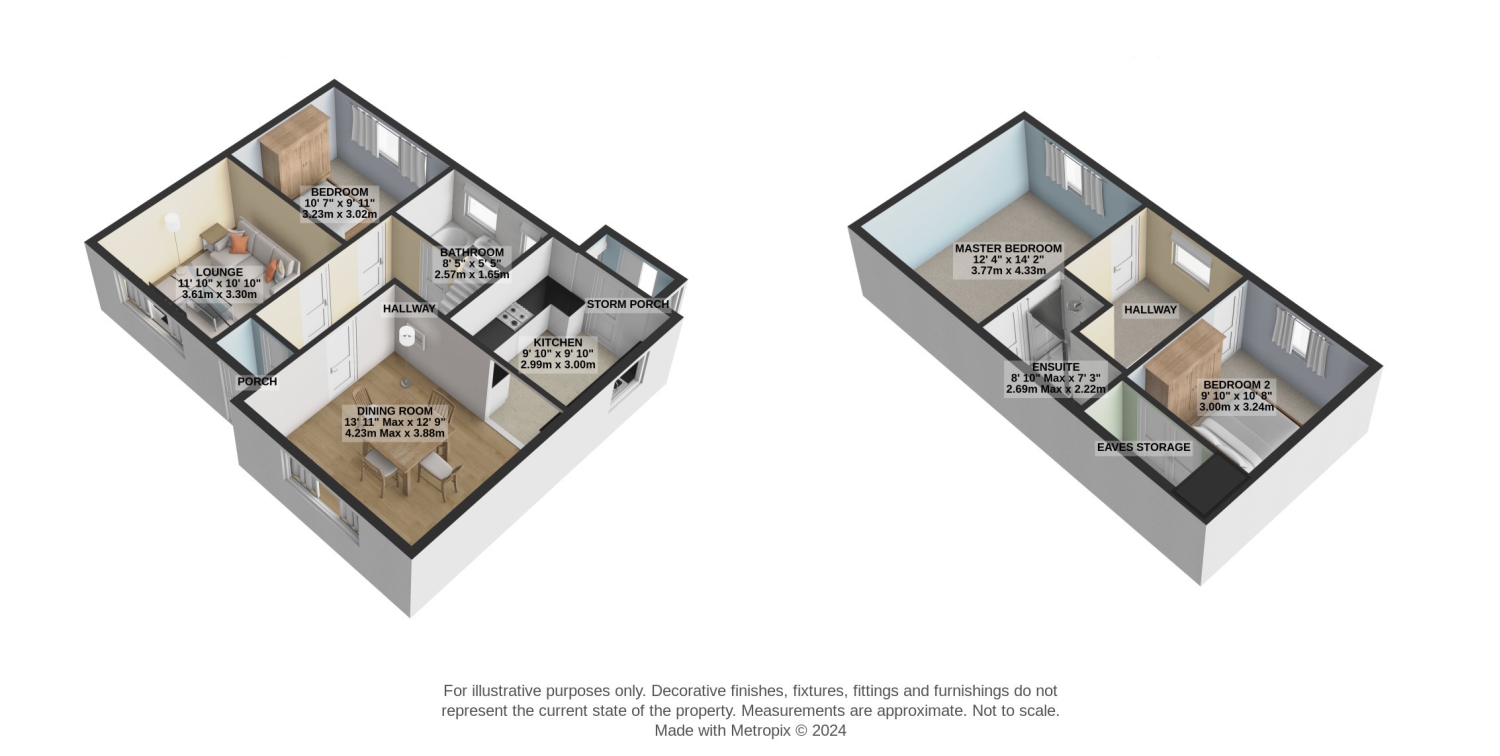Detached house for sale in Beech Grove, Pilton, Barnstaple, Devon EX31
* Calls to this number will be recorded for quality, compliance and training purposes.
Property features
- Views Over Pilton
- 3 Double Bedrooms
- Detached Garage
- Perfect Family Home
- Close To Local Schools
- Log Burner
- Chalet Bungalow Conversion In 2022
- Call Now Or Book Online 24/7 To View!
Property description
Location, location, location! Nestled in the sought-after area of Pilton, 12 Beech Grove, Barnstaple offers an exceptional living experience with commanding views over Barnstaple town and the Taw estuary. This spacious chalet-style bungalow, set on a generous plot, is ideal for growing families and boasts 3 double bedrooms, 2 reception rooms, master with ensuite.
The property's elevated position provides stunning panoramic views, while its proximity to local schools makes it a perfect choice for families. Enjoy the convenience of being a short walk from Pilton village, with its charming pubs, village hall, church, fish and chip shop, and local stores. North Devon District Hospital and Barnstaple town centre are also within easy reach, ensuring all your needs are close by.
Access into the single garage can be found from the road, adjacent to steps rising to the front elevation. Step inside to find a bright and welcoming entrance hall leading to all ground floor rooms. The hub of this home is found within the kitchen diner and offers fantastic views and an inviting log burner with surround, perfect for creating a social and inviting space for family gatherings. The dining room also accommodates a sofa, freestanding furniture and dining table with chairs easily.
The well-equipped kitchen can be found to the rear of the ground floor with its stunning matching soft close storage units throughout, alongside an inset double sink, 4 ring gas hob, fridge freezer and dishwasher, all making for a delightful room for any home chef.
The lounge is found to the front of the property, featuring the breathtaking views once again. This room is slightly smaller than the dining room, but is equally inviting when you want to retire for an evening in-front of the TV. The lounge currently accommodates a sofa and armchair with foot-stool and freestanding unit.
The rear of the ground floor benefits from a family bathroom consisting of a low level WC, Bath with shower over, pedestal wash hand basin and heater towel rail. Before heading upstairs a versatile double bedroom that could serve as an additional reception room or perfect guest room overlooks the rear garden. With a panelled feature wall to create a mellow tone and relaxing feel, your guests will be over the moon when visiting.
Upstairs, the master bedroom impresses as soon as you enter the room, with its spacious feel accommodating a king size bed, freestanding wardrobes and dressing table, from here you will also find the immaculate en-suite, with walk-in shower, vanity wash hand basin with mixer tap and low level WC. Both the master bedroom and ensuite boast Velux windows to the front elevation, not only keeping this room bright throughout even the dullest of days but also giving the next lucky owner of this home one of the best views in Pilton to wake up to!
The second bedroom also enjoys space for a double bed or bunk bed with a handy eave storage cupboard and enough floor space for additional storage cupboards if needed.
Stepping outside, from the storm porch to the rear of the kitchen, the property boasts a large, private garden bordered by hedgerows and fencing, providing a safe play area for children and two separate decked areas perfect for evening relaxation or alfresco dining. Due to the fact that this home is perched within a corner plot, there is also a level patio area to the side elevation which is currently housing a storage shed with power, but could equally work well to accommodate a greenhouse for any budding gardeners.
The front garden is also particularly private and is a perfect spot of a morning coffee before rushing the children out the door to school.
So what are you waiting for?
With gas central heating and majority double glazed windows throughout, this fantastic property is ready to welcome its next family. Don't miss out on this incredible opportunity call us now 24/7 or book online to view!
Property info
For more information about this property, please contact
EweMove Sales & Lettings - Barnstaple, EX32 on +44 1271 457889 * (local rate)
Disclaimer
Property descriptions and related information displayed on this page, with the exclusion of Running Costs data, are marketing materials provided by EweMove Sales & Lettings - Barnstaple, and do not constitute property particulars. Please contact EweMove Sales & Lettings - Barnstaple for full details and further information. The Running Costs data displayed on this page are provided by PrimeLocation to give an indication of potential running costs based on various data sources. PrimeLocation does not warrant or accept any responsibility for the accuracy or completeness of the property descriptions, related information or Running Costs data provided here.




































.png)

