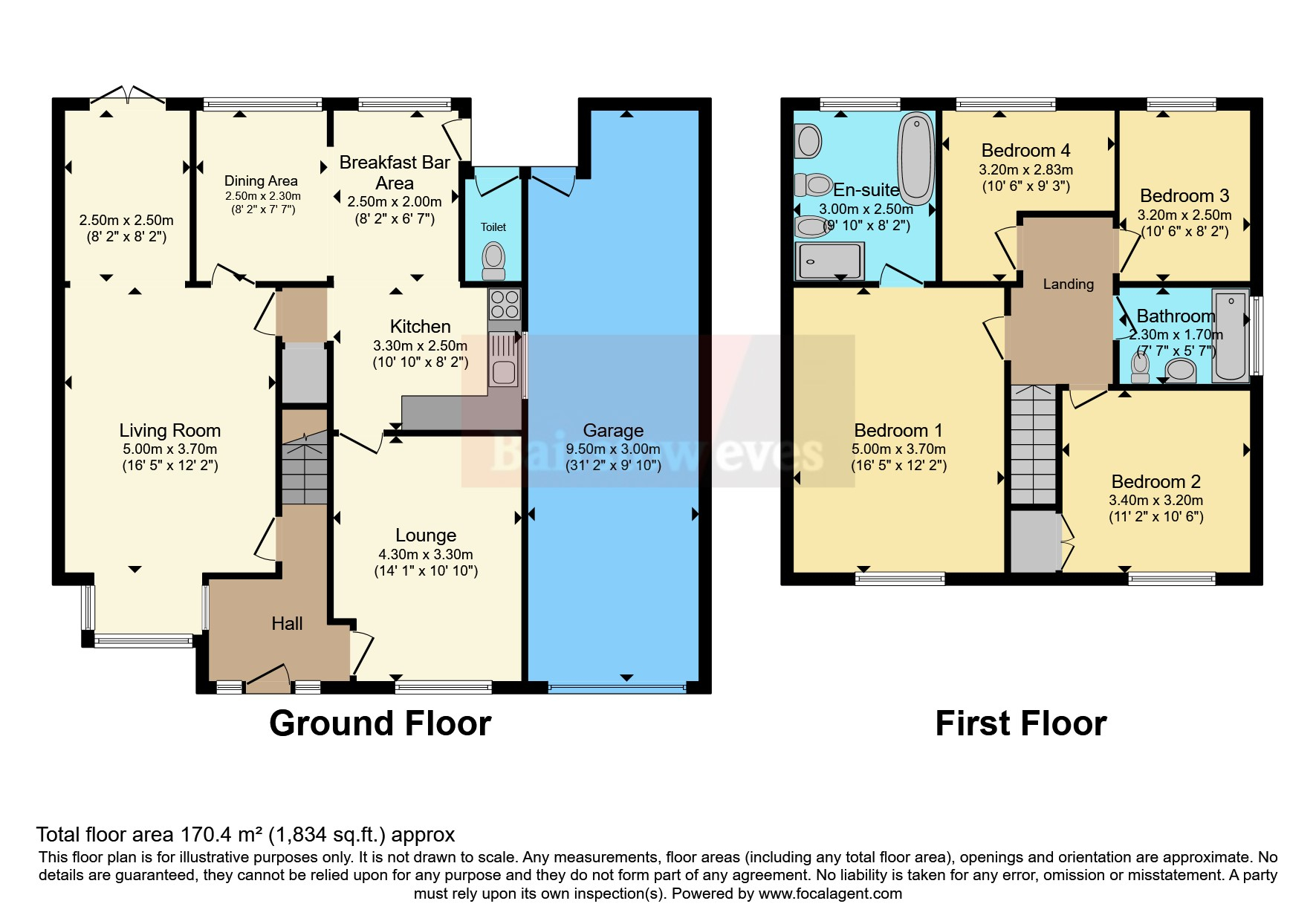Detached house for sale in Whyburn Lane, Hucknall, Nottingham, Nottinghamshire NG15
* Calls to this number will be recorded for quality, compliance and training purposes.
Utilities and more details
Property features
- Extended Detached House
- Popular Location
- Four Bedrooms
- Modern Bathroom and Ensuite
- Spacious Living Room
- Open Plan Kitchen Diner
- Driveway and Garage
- Generous Garden
Property description
Situated in the sought after location of Whyburn lane, this extended four bedroom detached home offers spacious accommodation in a quiet rural setting with no upward chain. The property has been extended and although some modernisation is required, what’s on offer would make an ideal family home.
The accommodation offers an entrance hall, spacious lounge, large dual aspect living room, ground WC and an ideal open plan kitchen diner space. To the first floor are the four generous bedrooms and family bathroom, with the master bedroom having fitted wardrobes and stunning fitted four piece ensuite. Outside the property to the front is a well-established garden and driveway leading to the garage. To the rear is the amazing large garden which is mainly laid to lawn with a selection of well-established borders and offers open field views to bottom of the garden.
Situated on the very popular and desirable Whyburn Lane which is in the town of Hucknall which offers excellent tram, bus and train links into Nottingham as well as good road links to junction 26 and junction 27 of the M1. The town offers a variety of primary schools, two secondary schools, leisure centre and a selection of doctors and dental practices. With town centre offering a cinema, library and selection of coffee shops and bars.<br /><br />
Entrance Hall
With composite front door and feature windows to each side.
Lounge (4.3m x 3.3m)
With uPVC window, radiator and partial orginal parquet flooring.
Open Plan Kitchen Diner (4.98m x 4.3m)
Range of wall and base units, breakfast bar, stainless steel sink, mains baseboard panel track heater, two uPVC windows to the rear, side window and rear access door.
Living Room (7.44m x 3.7m)
Offering dual aspect with uPVC bay to the front, uPVC French doors to the garden, radiator and mains baseboard panel track heater.
Bedroom One (5m x 3.7m)
With full fitted bedroom furniture, mains baseboard panel track heater, uPVC window and access to the ensuite.
Ensuite Bathroom (3m x 2.5m)
Roll top free standing claw foot bath with feature mixer tap, enclosed shower, concealed WC, top mounted sink with built around vanity, Bidet, extractor fan, two heated towel rails, part tiled walls and uPVC window.
Bedroom Two (3.4m x 3.2m)
With uPVC window, fitted wardrobe and mains baseboard panel track heater.
Bedroom Three (3.2m x 2.5m)
With uPVC window and mains baseboard panel track heater.
Bedroom Four (3.2m x 2.82m)
With floor to ceiling sliding door fitted wardrobes, uPVC window and mains baseboard panel track heater.
Bathroom (2.3m x 1.7m)
Panelled bath, pedestal sink, low flush WC, two heated towel rails and uPVC window.
Property info
For more information about this property, please contact
Bairstow Eves - Hucknall Sales, NG15 on +44 115 774 8823 * (local rate)
Disclaimer
Property descriptions and related information displayed on this page, with the exclusion of Running Costs data, are marketing materials provided by Bairstow Eves - Hucknall Sales, and do not constitute property particulars. Please contact Bairstow Eves - Hucknall Sales for full details and further information. The Running Costs data displayed on this page are provided by PrimeLocation to give an indication of potential running costs based on various data sources. PrimeLocation does not warrant or accept any responsibility for the accuracy or completeness of the property descriptions, related information or Running Costs data provided here.






























.png)
