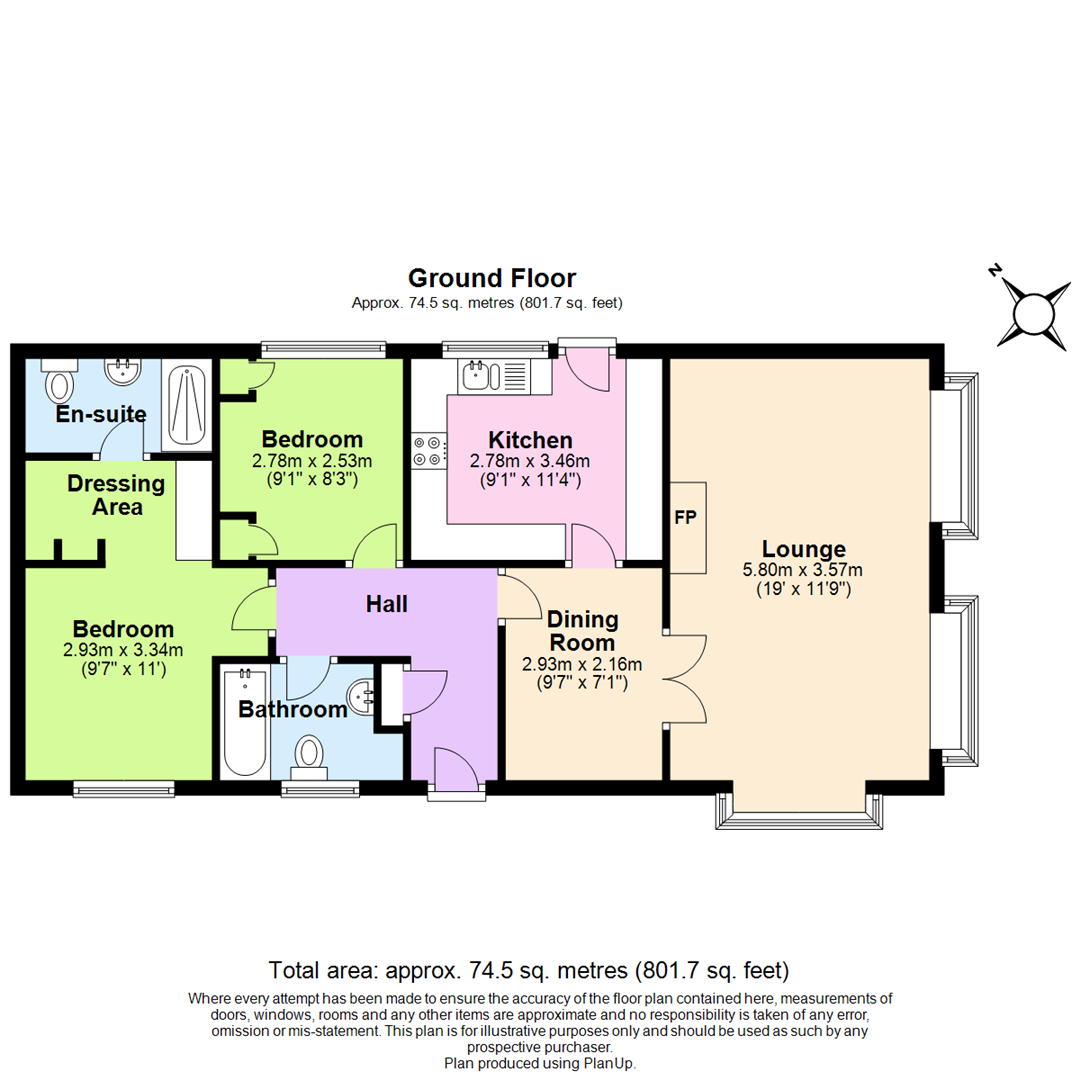Mobile/park home for sale in Shortheath Road, Moira, Swadlincote DE12
* Calls to this number will be recorded for quality, compliance and training purposes.
Property features
- Recently Built Two Bedroom Park Home
- *Further Plots available - Bespoke homes available on request*
- Bathroom & En-suite
- Gated Development
- Off Street Parking
- Two Reception Rooms
- Fully Integrated Kitchen
- Adjacent to Donisthorpe Country Park & Moira Furnace
- Freehold
- Council Tax Band A
Property description
A luxury park home on a quiet gated site in Moira. The property is immaculately finished throughout with a range of high quality fixtures and fittings and is ideally situated for easy access to The National Forest, including Moira Furnace and Canal, Donsithorpe Country Park and Conkers Camping and Caravanning Club Site.
In brief the property consists of a hallway with built in storage, a lounge with box bay windows and electric fire, separate dining room, a modern fitted kitchen, two bedrooms and a bathroom. The kitchen benefits from a range of fully integrated appliances including a double oven, hob, extractor fan, dishwasher, fridge/freezer and a washing machine.
The main bedroom has a dressing area with built in wardrobe space and there is an en-suite shower room, while the second bedroom also has built in storage and the bathroom consists of a bath with shower overhead, WC and wash basin.
*Further Plots available - Bespoke homes available on request*
Accessibility to East Midland's and Birmingham Airport and major road links.
Lounge (5.80m x 3.57m (19'0" x 11'9"))
Four windows to side, two windows to rear, three windows to front, fireplace, double door, door to:
Dining Room (2.93m x 2.16m (9'7" x 7'1"))
Door to:
Kitchen (2.78m x 3.46m (9'1" x 11'4"))
Window to rear, door to:
Bedroom (2.78m x 2.53m (9'1" x 8'4"))
Window to rear, twoStorage cupboard, door to:
En-Suite (1.30m x 2.57m (4'3" x 8'5"))
Door to:
Dressing Area (1.38m x 2.57m (4'6" x 8'5"))
TwoStorage cupboard, threeopen plan, door to:
Bedroom (2.93m x 3.34m (9'7" x 10'11"))
Window to front, door to:
Bathroom (1.61m x 2.12m (5'3" x 6'11"))
Window to front, door to:
Hall
Door to:
Property info
For more information about this property, please contact
Royston & Lund Estate Agents, LE65 on +44 1530 658822 * (local rate)
Disclaimer
Property descriptions and related information displayed on this page, with the exclusion of Running Costs data, are marketing materials provided by Royston & Lund Estate Agents, and do not constitute property particulars. Please contact Royston & Lund Estate Agents for full details and further information. The Running Costs data displayed on this page are provided by PrimeLocation to give an indication of potential running costs based on various data sources. PrimeLocation does not warrant or accept any responsibility for the accuracy or completeness of the property descriptions, related information or Running Costs data provided here.





























.jpeg)

