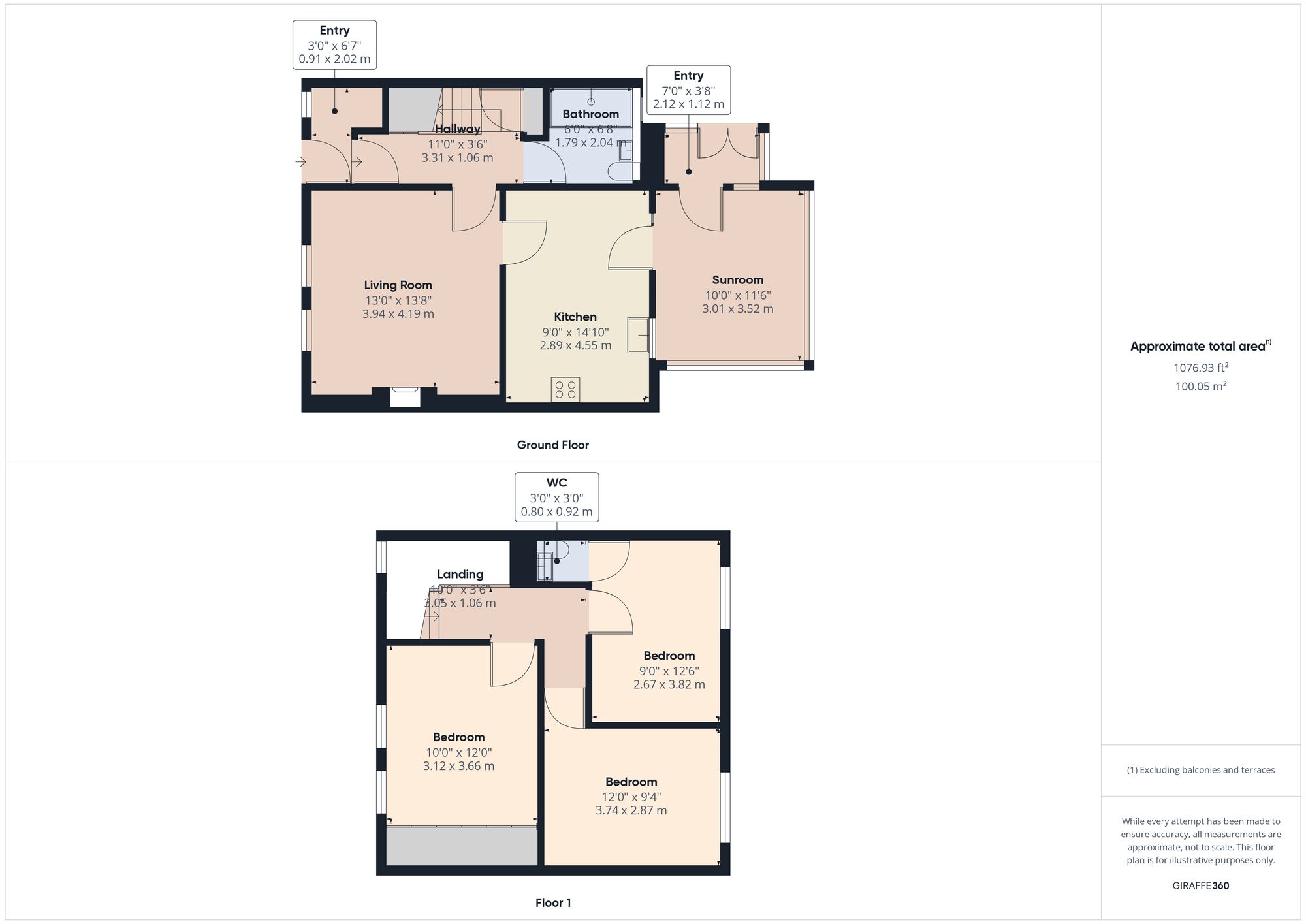Terraced house for sale in Kersewell Terrace, Carnwath ML11
Just added* Calls to this number will be recorded for quality, compliance and training purposes.
Property features
- 3 double bedroom mid terraced house
- Lounge with cozy inset stove
- Well-appointed kitchen
- Spacious conservatory
- Three generously sized double bedrooms
- Refurbished shower room
- Easy maintenance gardens
Property description
Nestled along a private lane towards the end of Kersewell estate, this spacious 3 double bedroom mid-terrace home offers the perfect blend of modern comforts and beautiful countryside surroundings. With the added bonus of a conservatory at the rear, this property offers an ideal home for families or anyone seeking a peaceful retreat without compromising on convenience.
Key Features:
• Entrance Vestibule: The welcoming entrance vestibule features a practical quarry tile floor, providing ample space for coats and boots, ensuring a tidy and organised entrance to the home.
• Main Hallway and Lounge: Laminate flooring flows seamlessly through the main hallway into the lounge, where you'll find a cosy inset stove. The lounge boasts a lovely outlook to the hills to the front, creating a warm and inviting atmosphere. The hallway also includes a handy storage cupboard and recently replaced fire doors to many of the rooms for added safety.
• Well-Appointed Kitchen: The kitchen, located just off the lounge, is equipped with a good range of wall and base units, a gas hob, and an electric oven. There is plenty of space for a washing machine, dishwasher, dryer, and fridge freezer, along with ample room for a dining table, making it a sociable space perfect for family meals.
• Spacious Conservatory: Adjoining the kitchen is a generously sized conservatory, offering additional family space that can be used as another sitting or dining area. This versatile room opens onto a rear porch, providing extra storage space.
• Refurbished Shower Room: Completing the ground floor is a beautifully refurbished shower room, featuring a large walk-in shower with an electric shower, a wall-hung wash hand basin, a w.c., wet wall panelled walls, and a ladder radiator for a modern finish.
• Upper-Level Bedrooms: Upstairs, the three generously sized double bedrooms include one at the front with a wall of fitted wardrobes and a lovely outlook to the hills. The two rear bedrooms also enjoy picturesque views, with one offering a small ensuite with a wash hand basin and w.c.
• Easy-Maintenance Gardens: The front garden is designed for low maintenance, with gravel and a paved pathway, providing a lovely spot to enjoy the south and east aspects. The fully enclosed, west-facing rear garden features terraced landscaping with three terraces, ideal for enjoying the sun throughout much of the day, family barbecues, and entertaining. Various patio areas offer the perfect spaces to relax, and a gate at the rear provides access to the surrounding countryside.
This charming home offers spacious living accommodation and a delightful setting surrounded by picturesque countryside, fabulous walks, and lovely surroundings. Ideal for families or those seeking a serene retreat, this property is a rare find that combines modern convenience with the tranquillity of rural living.
EPC Rating: D
Location
Kaimend is surrounded by rolling Lanarkshire countryside. Nearby Carnwath provides local village services including a range of shops, a primary school, hotel, health centre and golf course, while the thriving market towns of Biggar and Lanark provide a more comprehensive range of services and secondary schooling. The surrounding area is one of natural beauty and provides opportunities to enjoy a wide range of countryside activities including golf, fishing, mountain biking, walking and riding at the local equestrian centres.
There is a bus service from Carnwath and is only four miles from Lanark. The area also provides excellent commuter links to both Edinburgh and Glasgow and the railway station at Carstairs Junction provides access to the main line rail link to Edinburgh.
Living Room (3.94m x 4.19m)
Kitchen (2.89m x 4.55m)
Sun Room (3.01m x 3.52m)
Bathroom (1.79m x 2.04m)
Bedroom (3.12m x 3.66m)
Bedroom (2.67m x 3.82m)
Ensuite (0.80m x 0.92m)
Bedroom (3.74m x 2.87m)
Property info
For more information about this property, please contact
RE/MAX Clydesdale & Tweeddale, ML12 on +44 1899 225000 * (local rate)
Disclaimer
Property descriptions and related information displayed on this page, with the exclusion of Running Costs data, are marketing materials provided by RE/MAX Clydesdale & Tweeddale, and do not constitute property particulars. Please contact RE/MAX Clydesdale & Tweeddale for full details and further information. The Running Costs data displayed on this page are provided by PrimeLocation to give an indication of potential running costs based on various data sources. PrimeLocation does not warrant or accept any responsibility for the accuracy or completeness of the property descriptions, related information or Running Costs data provided here.






















.png)
