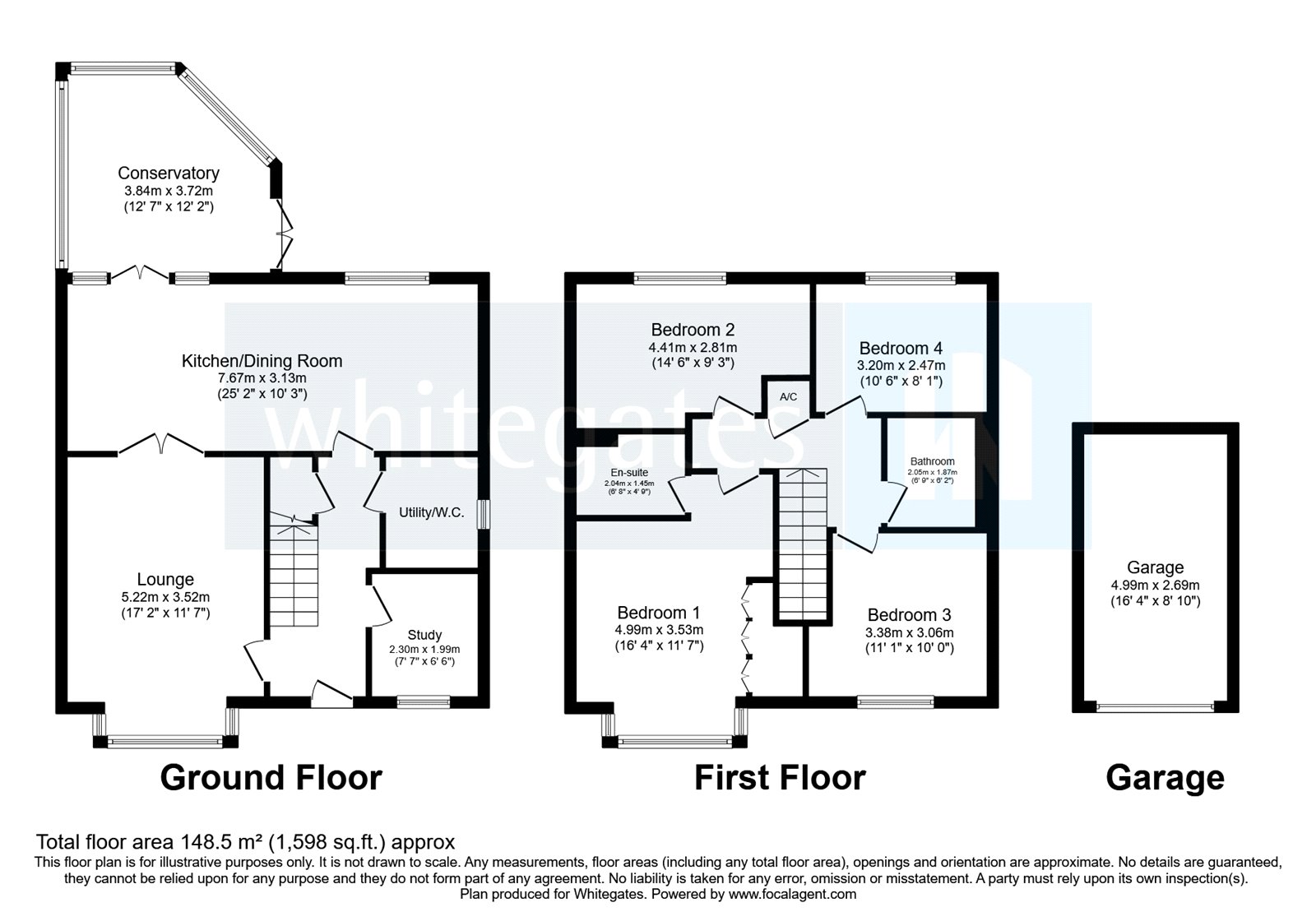Detached house for sale in Sparrow Close, Edleston, Nantwich, Cheshire CW5
* Calls to this number will be recorded for quality, compliance and training purposes.
Property features
- Beautifully positioned overlooking fields to the front
- Immaculately presented & enhanced throughout
- Brand new kitchen
- Spacious living room with feature fireplace
- Open plan kitchen/diner
- Newly added conservatory
- Cloakroom/Utility, En-suite shower room and main bathroom
- Superbly landscaped & well tended gardens
- Driveway parking leading to detached garage
- No expense spared
Property description
Situated in an attractive position overlooking open fields and the lake at Edleston this executive four-bedroom detached home sits in delightfully landscaped gardens with a much enhanced and improved array of accommodation which includes spacious proportions and high specification finishes. Edleston is only a short, pleasant walk from Nantwich town centre and is the in the catchment area for highly regarded schools. In brief the accommodation comprises: Entrance Hall, study, living room, kitchen/dining room, utility/WC and conservatory to the ground floor. To the first floor there are four well-proportioned bedrooms, en-suite shower room and family bathroom. Externally there is off road parking for two cars along with a garage. The garden to the rear has been beautifully landscaped and is immaculately tended. An early viewing is highly recommended.
Approached over a path to the front door with composite front door leading to the:
Entrance Hall
With stairs rising to the first-floor landing with storage cupboard under and doors leading to all ground floor rooms.
Living Room
A delightfully light and bright room with box bay window to the front, central feature fireplace with inset electric, remote controlled living flame fireplace in marble surround & hearth. Glazed double doors leading to the:
Kitchen/Diner
Also accessed via a door from the hall this newly installed, high-quality kitchen incorporates a comprehensive range of wall & base units comprising cupboards and drawers with complimentary work surfaces over and contrasting wall tiles. There is an inset four ring hob with extractor hood over, built in double oven, integrated under counter freezer, and larder style fridge. A window overlooks the rear gardens, there is a tiled floor in the kitchen and carpet to the dining area with ample space for a large family dining table. French doors lead to the:
Conservatory
Built in the last 12 months this fantastic additional living space is constructed of UPVC double glazed surround on dwarf brick walls with French doors leading to the rear garden. There is a tiled floor.
Utility Room
Fitted with a range of cupboards with work surface over. Integrated washing machine, window to the side, low level WC and wash hand basin. Tiled floor.
Study/Home Office
Ideal for modern working patterns this home office has a window to the front.
From the first-floor landing access is given to the four bedrooms and family bathroom as well as a useful cupboard.
Bedroom One
With a box bay window to the front with useful built in drawers. There is a large range of fitted wardrobes providing hanging space & shelving. A door leads to the:
Ensuite Shower Room
Well appointed with suite of low-level WC, wash hand basin and shower enclosure with shower, shower tray and screen doors fitted. There are tiled walls, tiled floor, chrome towel rail and extractor fan.
Bedroom Two
A second double bedroom with window to the rear.
Bedroom Three
A third spacious bedroom with window to the front.
Bedroom Four
A surprisingly spacious bedroom with window to the rear.
Bathroom
With suite of low-level WC, pedestal wash hand basin and bath with shower over. Tiled walls, tiled floor, extractor fan, obscured glazed window and heated chrome towel rail.
Externally
To the front of the property is a driveway for two vehicles leading to the detached garage with up and over door to the front, power & light. The garden to the front is planted with shrubs and to the rear there is a beautifully landscaped and well-tended garden which has Italian porcelain patios ideal for outside dining, gravelled pathways and raised borders which are well stocked.<br /><br />
Property info
For more information about this property, please contact
Whitegates Nantwich, CW5 on +44 1270 384781 * (local rate)
Disclaimer
Property descriptions and related information displayed on this page, with the exclusion of Running Costs data, are marketing materials provided by Whitegates Nantwich, and do not constitute property particulars. Please contact Whitegates Nantwich for full details and further information. The Running Costs data displayed on this page are provided by PrimeLocation to give an indication of potential running costs based on various data sources. PrimeLocation does not warrant or accept any responsibility for the accuracy or completeness of the property descriptions, related information or Running Costs data provided here.


































.png)
