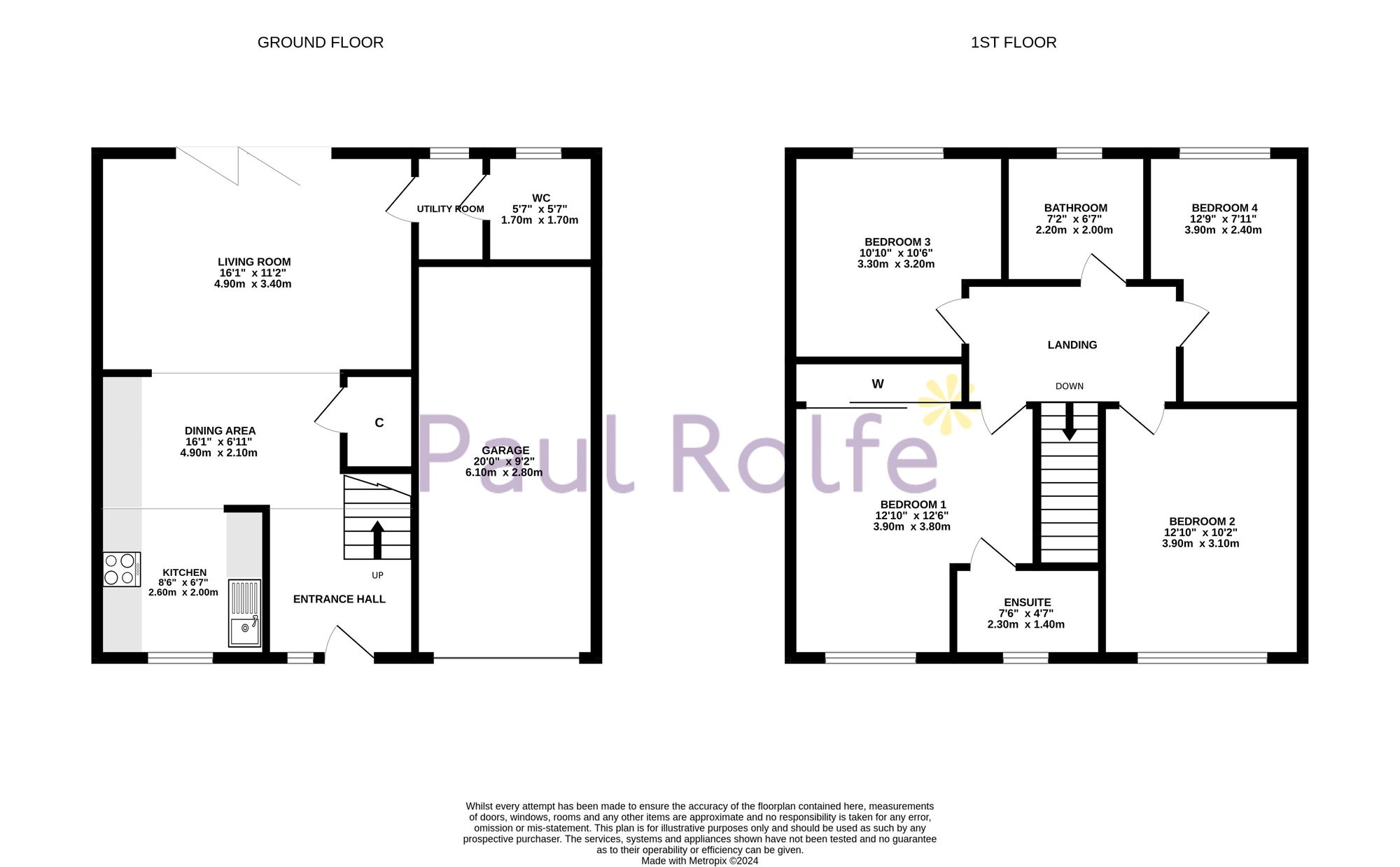Detached house for sale in James Bruce Drive, Larbert FK5
Just added* Calls to this number will be recorded for quality, compliance and training purposes.
Property features
- Stunning 4 Bedroom Detached Home - Ideal for a Growing Family!
- Generous, Bright and Airy Open-Plan Living Space with Tri-Folding Doors to the Garden
- 4 Well Proportioned and Spacious Bedrooms - Bedroom 1 has Built-In Wardrobes and Ensuite Shower Room
- Modern Kitchen with Integrated Appliances
- Contemporary Tiled Bathroom with a White Suite and Rainfall Shower Over the Bath
- Wheelchair Accessible Downstairs W/C
- All 1's In The Home Buyers Report
- Private South Facing Garden and Off Street Parking
- Gas Central Heating and Double Glazing
- Highly Energy Efficient Home with Solar Panels
Property description
Peaceful but not remote, brimming with luxurious modern comforts and complete with a generously proportioned open-plan ground floor, No. 7 James Bruce Drive is a haven of a home that offers an all-encompassing dream lifestyle.
Finer Details:
- Impressive 4 Bedroom Detached House
- All 1’s in the Home Buyers Report
- Built in 2022,107sqm or 1,152sqft
- Situated in a Hugely Sought After Cul-De-Sac Where Properties Seldom Change Hands
- Monoblock Driveway, with Parking Space for 2 Cars
- Immaculately Kept South Facing Garden featuring Decking and Grass Lawn
- Bright, Light and Spacious Accommodation over 2 Levels
- Welcoming Entrance Hall
- Hugely Generous, Dual Aspect, Open Plan Lounge/Kitchen/Diner with Tri-Fold Doors Leading into the Garden – An Ideal Day-to-Day Living Space!
- Recently Installed Top Spec Kitchen with Hotpoint Integrated Appliances, Clever Storage Systems and Induction Hob
- Utility Room Offering Plentiful Storage Space for a Washing Machine, Tumble Dryer or a 2nd Fridge/Freezer
- 4 Well Proportioned First Floor Bedrooms with Built-In Wardrobes for the Principal Bedroom
- Family Bathroom, Ensuite Shower Room for the Principal Bedroom and Downstairs W/C
- Excellent Amount of Storage Space Throughout
- Single Garage
Good to Know:
- Gas Central Heating and Double Glazing
- Energy Efficient Home with Solar Panels
- Partially Floored and Insulated Loft with Power and Light
- High Quality UPVC Double Glazed Windows
- Working Alarm System
- High Speed Internet
- Less Than 5 Minutes’ Walk to Forth Valley Royal Hospital
- Easy Commuting Distance to Edinburgh, Glasgow or Stirling
- 10 Minute Walk to Larbert Train Station
- Local Park/Playground Nearby
The Property:
Situated in the quiet and leafy cul-de-sac of James Bruce Drive in Larbert, this beautifully presented home will appeal to a range of buyers including the growing family as the property is ideally located for easy access to excellent local schooling, hospital and central motorway network.
Built in 2022, the home is warm and welcoming, with plentiful parking available on the monoblock driveway, and excellent outdoor living space which is low maintenance.
Make your way to the front door and follow the flow through into the spacious open plan lounge/kitchen/diner, a broad and bright space, with plenty of room for entertaining, tri-fold doors between this room and the garden effortlessly open to create a wonderful flow and blend internal and external living.
Serving up a practical kitchen with a contemporary finish, this recently fitted top of the range kitchen comes complete with all the modern luxuries such as soft close units, high quality Hotpoint integrated appliances and an induction hob. A utility room has space to house the laundry appliances and offers more storage space. A wheelchair accessible downstairs W/C completes the ground floor accommodation.
Upstairs, you will find four well-proportioned bedrooms accessed from a roomy landing. The principal bedroom benefits from built-in wardrobe space and a contemporary fully tiled ensuite shower room. Servicing the remaining bedrooms is the family bathroom which is stylish and contemporary in its design.
The Garden:
Luxury living continues outdoors, where a fully enclosed, south facing garden beckons.
The fully surrounding timber fencing not only creates a courtyard feel, capturing the best of the sun's warmth, there are also nooks for planting within it; as well as a grass lawn ideal for child’s play.
Agent:
This property was brought to the market by Jack Ivatt of Paul Rolfe, and he would be more than happy to discuss any aspect of this impressive home, please call the Stirling office to arrange a call back.
To book a viewing please call our Stirling office.
Early viewing is highly recommended and strictly by appointment only. Interested parties should submit a formal note of interest through their solicitor at the earliest opportunity.
Please contact the selling agent for items, fixtures and fittings included in the sale.
The floorplan, description and brochure are intended as a guide only. All prospective buyers are recommended to carry out due diligence before proceeding to make an offer.
EPC Rating: B
EPC Rating: B
Property info
For more information about this property, please contact
Paul Rolfe Sales & Lettings, FK8 on +44 1786 392949 * (local rate)
Disclaimer
Property descriptions and related information displayed on this page, with the exclusion of Running Costs data, are marketing materials provided by Paul Rolfe Sales & Lettings, and do not constitute property particulars. Please contact Paul Rolfe Sales & Lettings for full details and further information. The Running Costs data displayed on this page are provided by PrimeLocation to give an indication of potential running costs based on various data sources. PrimeLocation does not warrant or accept any responsibility for the accuracy or completeness of the property descriptions, related information or Running Costs data provided here.








































.png)

