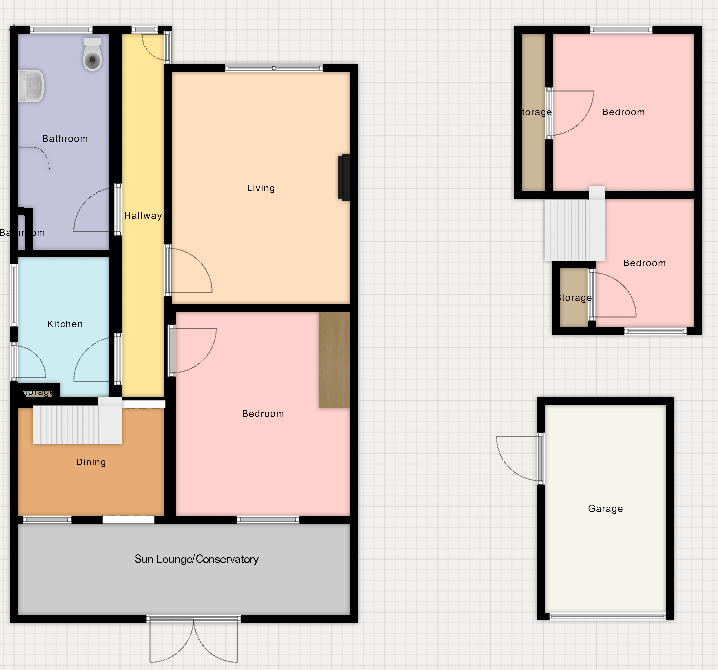Semi-detached bungalow for sale in Chislehurst Avenue, Braunstone, Leicester LE3
* Calls to this number will be recorded for quality, compliance and training purposes.
Property features
- Three bedroom semi detached dormer bungalow
- Lounge, dining room and conservatory
- Shower room
- Low maintenance garden
- Separate garage
- Generous parking
- Blaby District Council
- EPC awaited.
Property description
Property located in Chislehurst Avenue, Braunstone Town
Entrance hall Entry to the home is via a uPVC door with inset glazing opening into the hallway of the home.
Shower room 14' 4" x 7' 2" (4.38m x 2.2m) The shower room includes a corner cubicle with wall mounted shower, pedestal wash hand basin and low level flush WC. A uPVC frame opaque glazed window faces the front aspect of the home. The walls are finished to half clad with tiling to splash prone areas and further benefits from a cupboard housing the combination boiler.
Kitchen 12' 2" x 7' 8" (3.73m x 2.36m) The modern kitchen has been designed to incorporate an eye level single oven with hob and extractor set within a range of wall and base units with contrasting work surface over and complementing decorative tiled splash prone areas. A uPVC frame double glazed window overlooks the side aspect with courtesy entrance door providing access to the side of the home. Further benefits include a pantry/store cupboard.
Lounge 14' 11" x 11' 7" (4.57m x 3.54m) Overlooking the front aspect of the home via a uPVC frame double glazed window. The room benefits from a focal point inset fire with marble effect surround, contrasting hearth and Adam style frame fire surround.
Bedroom one 11' 5" x 12' 9" (3.48m x 3.89m) The main bedroom to the home is set on the ground floor and incorporates a uPVC frame window to the rear elevation and offers an extensive range of built in wardrobes with overhead storage and complementing inset vanity table.
Dining room 12' 6" x 11' 0" (3.82m x 3.37m) The dining room offers walk through access to the conservatory style sun room and in turn gives access to the first floor accommodation via a dog leg staircase with ranch style balustrade leading to two additional bedrooms.
Bedroom two 11' 6" x 10' 6" (3.52m x 3.22m) Offering a uPVC frame double glazed window to the rear elevation and access to generous eaves storage.
Bedroom three 8' 4" x 11' 6" (2.55m x 3.52m) Offering a uPVC frame double glazed window to the front aspect of the home and benefitting from generous eaves storage.
Conservatory/sunroom 17' 10" x 9' 5" (5.44m x 2.89m) Extending across the rear of the home and accessed from the dining area. This lovely sunny room overlooks the rear garden. Further benefits include tiled flooring with French doors leading to the outside space.
Rear garden The low level garden has been designed for ease of maintenance from the shale borders with inset artificial lawn, raised deck and convenient gated access within the fence from the side of the home. Further benefits include a storage shed and pedestrian access to the garage.
Detached garage 8' 6" x 15' 0" (2.6m x 4.58m) Finished with pebble dash render and benefiting from an up and over door with pedestrian access from the garden.
General description This lovely semi detached dormer bungalow has been loved by the current owner for over a decade. The home offers three bedrooms, one to the ground floor in addition to two further bedrooms located on the first floor. Recent updates by the current owner include a refitted kitchen, bathroom and conservatory and includes a low maintenance garden with garage and generous parking making this property a move in ready home. Situated in a popular location, early viewing is advised to avoid disappointment.
Property info
For more information about this property, please contact
Martin & Co Leicester, LE3 on +44 116 238 0390 * (local rate)
Disclaimer
Property descriptions and related information displayed on this page, with the exclusion of Running Costs data, are marketing materials provided by Martin & Co Leicester, and do not constitute property particulars. Please contact Martin & Co Leicester for full details and further information. The Running Costs data displayed on this page are provided by PrimeLocation to give an indication of potential running costs based on various data sources. PrimeLocation does not warrant or accept any responsibility for the accuracy or completeness of the property descriptions, related information or Running Costs data provided here.



























.png)
