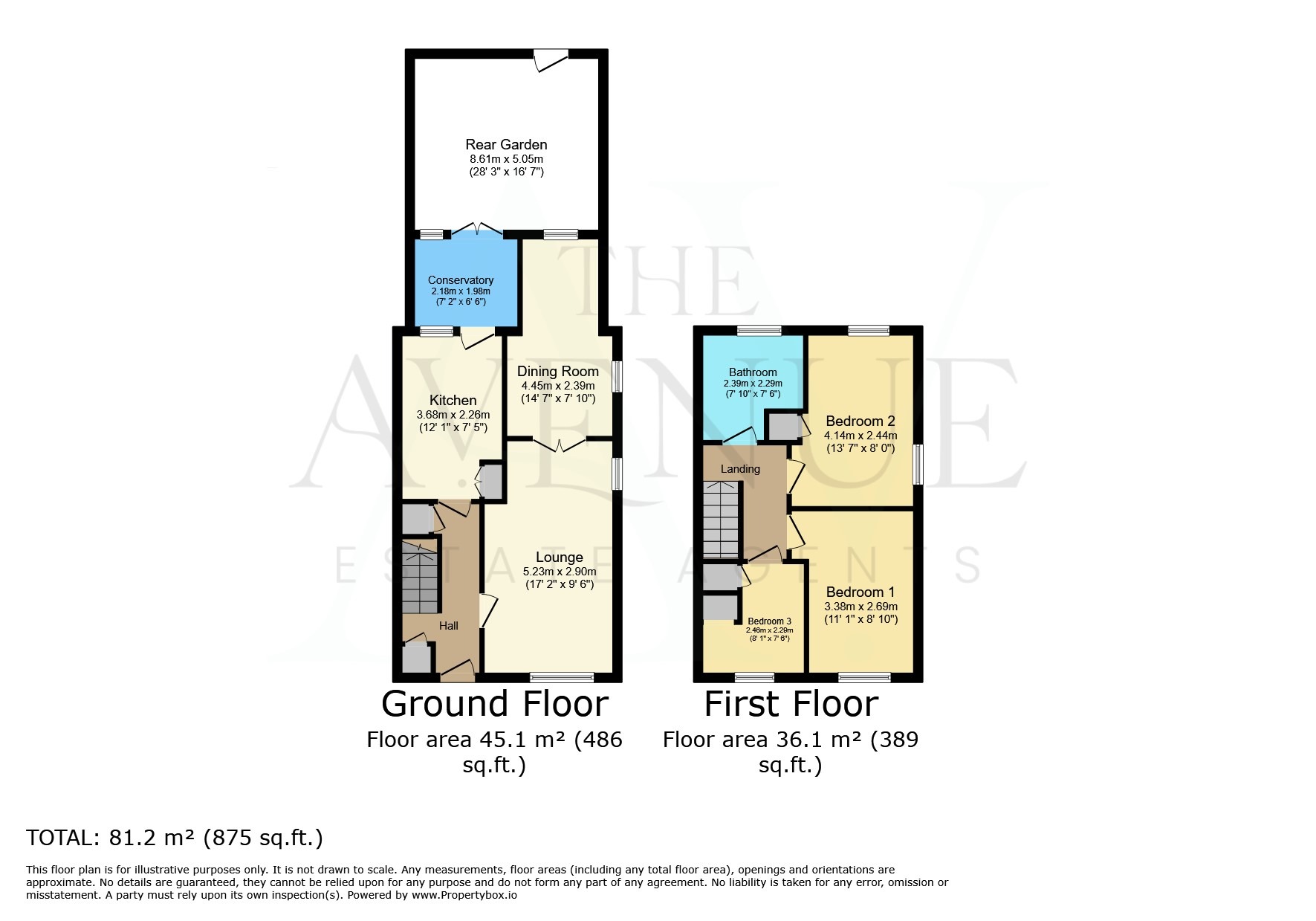End terrace house for sale in Allectus Way, Witham, Essex CM8
* Calls to this number will be recorded for quality, compliance and training purposes.
Property features
- End of Terrace
- Front + rear gardens
- Three Bedrooms
- Quote ref LK08
- On street parking
- Walking distance to Town centre
- Two reception rooms
- Easy access to A12
- Brick built shed
- Local primary + Secondary schools
Property description
A well presented three bedroom end terrace house, situated in a popular location. The property includes three good size bedrooms, bathroom with separate shower cubicle, lounge and dining room, fitted kitchen and conservatory. The property also includes gas central heating, UPVC double glazed windows and a well maintained rear garden with brick built shed. More photos will be uploaded soon after some decoration is finished.
Open day via appointment on Sunday 18th August 11am-2pm (Quote ref LK08 when booking your viewing)
Ground Floor -
Entrance Hall - UPVC entrance door. Radiator. Built in cupboard housing gas fired boiler. Two further built in storage cupboards. Laminate flooring. Stairs to first floor.
Lounge - (17'2" x 9'6" max) - Double glazed windows to front and side. Feature fireplace with electric fire. Radiator. Double doors to:-
Dining Room - (14'7" x 7'10" max) - Double glazed window to rear and side. Radiator. Laminate flooring.
Kitchen - (12'0" x 7'5" ) - Double glazed window and obscure double glazed door to rear leading into conservatory. A range of matching units fitted to base and eye level incorporating glass display units and display shelving. Laminate roll top work surfaces incorporating 1 1/2 bowl stainless steel sink unit with mixer taps. Fitted breakfast bar. Cooker and washing machine to remain. Space for full height fridge/freezer. Built in storage cupboard. Tiled flooring. Part tiled walls. Radiator.
Conservatory - (7'2" x 6'0" ) - Double glazed window and French doors to rear.
First Floor -
Bedroom One - (13'7" x 8'11" max ) - Double glazed windows to rear and side. Radiator. Built in storage cupboard.
Bedroom Two - (10'11" x 8'11" max ) - Double glazed window to front. Radiator.
Bedroom Three - (7'10" x 7'6" max ) - Double glazed window to front. Radiator. Laminate flooring. Built in bulkhead storage cupboard.
Bathroom - Obscure double glazed window to rear. Modern re-fitted white four piece suite comprising panelled bath with mixer taps. Low level WC with concealed cistern and vanity wash hand basin with mixer taps and storage cupboard below. Separate shower cubicle with tiled surround, fitted glass shower screen and Triton shower. Heated towel rail. Tiled flooring and walls. Extractor fan.
Landing - Stairs to ground floor. Access to loft via pull down ladder with lighting connected.
Exterior -
Rear Garden - A well maintained rear garden commencing with a sitting area. Lawned gardens with flowers and shrubs. Fencing to boundaries. Brick built shed. Courtesy gate giving access to rear. (28'03" x 16'07")
Front Garden - Lawned gardens with various flowers and shrubs. On street parking.
Services - Gas radiator central heating. Mains water supply and drainage.
Property info
For more information about this property, please contact
The Avenue UK, B3 on +44 121 721 3104 * (local rate)
Disclaimer
Property descriptions and related information displayed on this page, with the exclusion of Running Costs data, are marketing materials provided by The Avenue UK, and do not constitute property particulars. Please contact The Avenue UK for full details and further information. The Running Costs data displayed on this page are provided by PrimeLocation to give an indication of potential running costs based on various data sources. PrimeLocation does not warrant or accept any responsibility for the accuracy or completeness of the property descriptions, related information or Running Costs data provided here.



















.png)