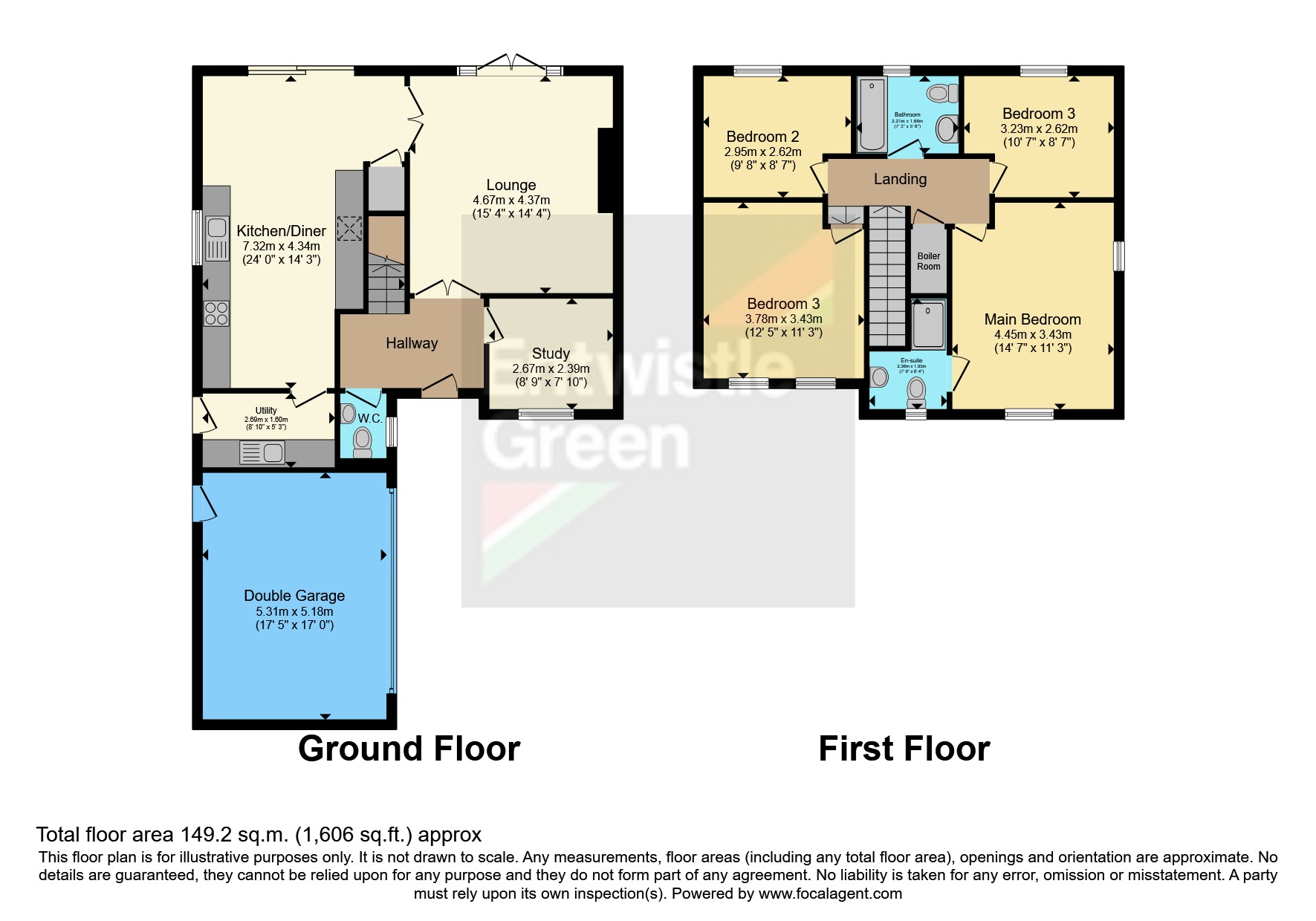Detached house for sale in Kings Close, Buckshaw Village, Chorley, Lancashire PR7
Just added* Calls to this number will be recorded for quality, compliance and training purposes.
Utilities and more details
Property features
- A fabulous four bedroom detached family home.
- No chain delay.
- Inviting hallway, spacious lounge with wood burner.
- Impressive kitchen diner with bi-folding doors.
- Utility room, downstairs WC and study.
- Contemporary en-suite and family bathroom.
- Stunning landscaped rear garden with home office.
- Double width driveway leading to a double garage.
- Desirable location in Buckshaw Village.
Property description
***Guide price £390,000 - £420,000*** A fabulous four bedroom detached family home located in an attractive cul-de-sac in the much desirable area of Buckshaw Village. The property benefits from no chain, a superb kitchen diner and stylish modern bathrooms. Presented to a high standard throughout, you are greeted by an inviting entrance hallway, downstairs WC, study, spacious lounge with wood burning stove, contemporary style kitchen diner with bi-folding doors opening onto the rear garden, utility room, four generous size bedrooms to the first floor, en-suite shower room and a family bathroom. Externally; to the front is a double width driveway leading to a double attached garage. The rear garden has been tastefully landscaped with access to a summer house/office. A viewing is essential in order to appreciate this impressive family home.
Hallway
Composite external front door, tiled flooring, radiator, stairs leading to first floor, double doors leading to lounge.
Downstairs WC
UPVC double glazed window, low flush WC, wash hand basin, part tiled walls, tiled flooring, chrome heated towel rail, down lights to ceiling.
Study
UPVC double glazed window to front, radiator, tiled flooring.
Lounge
UPVC double glazed French door with side frames leading out to the rear garden, tiled flooring, radiator, open fitted shelving, wood burning stove, double doors leading to kitchen diner.
Kitchen Diner
UPVC double glazed window to side, double glazed bi-fold doors opening onto the rear garden. Wall and base units with solid wood worktop, one and a half bowel sink with mixer tap, induction hob, extractor hood, integrated electric micro/grill and oven, integrated fridge/freezer, integrated dishwasher, understairs storage, tiled flooring, down lights to ceiling, radiator.
Utility Room
Double glazed composite door leading out to side access, wall and base units with solid wood worktop, integrated washing machine, sink with mixer tap, tiled flooring, radiator.
Landing
Loft access with pull down ladder, storage cupboard housing boiler.
Master Bedroom
UPVC double glazed window to front and one to side, radiator, open fitted hanging space and drawers.
En-Suite
UPVC double glazed window to front, low flush WC, wash hand basin, enclosed shower, part tiled walls, tiled flooring, shaving point, down lights to ceiling.
Bedroom Two
Two UPVC double glazed windows to front, radiator, open fitted hanging rails and shelving.
Bedroom Three
UPVC double glazed window to rear, radiator.
Bedroom Four
UPVC double glazed window to rear, radiator.
Bathroom
UPVC double glazed window to rear, low flush WC, wash hand basin, tiled panelled bath with shower over, part tiled walls, tiled flooring, chrome heated towel rail.
Outside
To the front is a double width driveway leading to a double attached garage. Access to an ev charger. To the rear is beautifully landscaped garden with attractive patio and paving, composite decking area, access to summer house/office, gated access to the side with shed and a paved pathway plus access to electric sockets.
Summer House/Office
Power and light, UPVC double glazed French door with side frames and full length UPVC double glazed window to side.
Agent Note
All services/appliances have not and will not be tested.
Property info
For more information about this property, please contact
Entwistle Green - Leyland Sales, PR25 on +44 1772 913900 * (local rate)
Disclaimer
Property descriptions and related information displayed on this page, with the exclusion of Running Costs data, are marketing materials provided by Entwistle Green - Leyland Sales, and do not constitute property particulars. Please contact Entwistle Green - Leyland Sales for full details and further information. The Running Costs data displayed on this page are provided by PrimeLocation to give an indication of potential running costs based on various data sources. PrimeLocation does not warrant or accept any responsibility for the accuracy or completeness of the property descriptions, related information or Running Costs data provided here.































.png)
