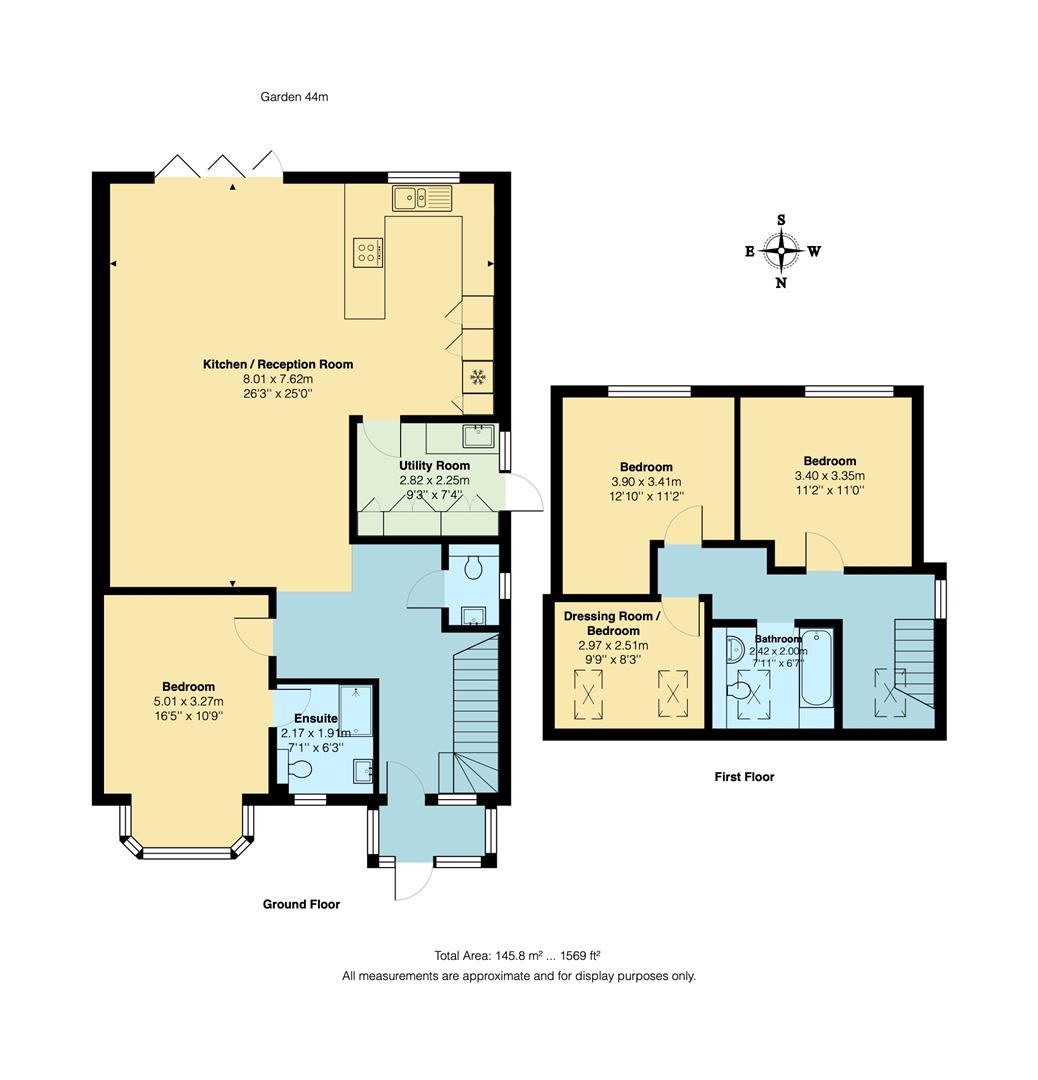Bungalow for sale in Chingford Avenue, London E4
Just added* Calls to this number will be recorded for quality, compliance and training purposes.
Property features
- Four Bedroom Bungalow
- Detached
- A Short Walk to Chingford Station
- Close Proximity to Epping Forest
- Off Street Parking
- Side Access
- Full Width Downstairs Extension
- 1569 Square Foot
- Approx 144ft Foot Garden
Property description
A charming, beautifully presented, four bedroom detached bungalow with a large driveway, amazing ground floor extension and immaculately landscaped, lengthy rear garden. The lush, green woodlands of Epping Forest are also within easy reach.
Your closest station is Chingford, where direct Overground trains take you to Liverpool Street in twenty seven minutes, with plenty of other popular stops along the way, including Walthamstow Central and Hackney Downs. Highams Park overground is about the same distance.
If you lived here
As your step through your front door and into your entrance hall, you'll find a large double bedroom to the left with a bright bay window and luxurious en suite rainfall shower room. Your breathtaking, 650 square foot, open plan reception room and kitchen comes next. This wonderfully designed extension spans the whole width of your home and has incredible amounts of space and light from three overhead skylights and a large window and patio doors that overlook the garden. Smooth, pale grey engineered flooring flows throughout the space and your kitchen is full of dark, sleek cabinets, a long breakfast bar with an electric hob and a modern integrated dual chef's oven.
Just off the kitchen you've a smart utility room, offering plenty of extra space for laundry and alternative side access to your home and garden. Back in the dining area, concertina patio doors open up onto your immaculately landscaped, two tier South facing garden. Approximately 144 feet long, first you'll step onto a sizeable patio, continue over a split level lawn, pass two bespoke timber planters and find a large gravelled section to the rear, home to a handsome shed and greenhouse.
Back inside you'll also find a convenient ground floor WC just off your entrance hall, while on the expertly developed first floor you'll find another two generous double bedrooms, both with tranquil garden views, and a third sleeper, currently in use as a dressing room, with twin sunny skylights and plenty of space for storage. Your family bathroom is a pristine, modern retreat. Decorated in bright white with a blue mosaic decorative border, there's also a contemporary full suite with a long deep tub, and seamless built in vanity units.
Among many fine choices nearby, your new local could be The Larkshall, known locally as 'The Larky'. Around a ten minute walk away for delicious food and drink, regular quizzes and BBQs and a lovely beer garden. Or if you're looking for nature, it's only a mile on foot until you reach the expansive ancient woodlands of Epping Forest. Start your walk at the Hatch Lane entrance and follow the River Ching, North into Hatch Forest or South to Highams Park. This is also a great place to cycle if you want to extend your adventure even further.
What else?
- For indoor amusement we'd recommend a trip to the Lee Valley odeon Luxe, just a ten minute drive away, to see the latest blockbusters in a state of the art cinema complex.
- Within a mile of your home there are nine primary and secondary schools and you'll be pleased to know they've all achieved a 'Good' rating from Ofsted.
- You're well placed for access to the rest of London by car. In ten minutes you'll be cruising along the North Circular or in fifteen minutes you'll be out on the London Orbital motorway.
Garden (44m (144'4"))
Kitchen/ Reception Room (8.01m x 7.62m (26'3" x 24'11" ))
Wc
Utility Room (2.82m x 2.25m (9'3" x 7'4" ))
Bedroom (5.01m x 3.27m (16'5" x 10'8" ))
Ensuite (2.17m x 1.91m (7'1" x 6'3" ))
Bedroom (3.90m x 3.41m (12'9" x 11'2" ))
Bedroom (3.40m x 3.35m (11'1" x 10'11" ))
Dressing Room/ Bedroom (2.97m x 2.51m (9'8" x 8'2" ))
Bathroom (2.42m x 2.00m (7'11" x 6'6"))
A word from the owner.......
"We are both very house proud people and we dedicated a lot of time and effort into making the house we bought, a perfect family home. Every room, including the loft, has been lovingly brought to life. Being keen gardeners we were keen to clear and landscape our lovely large south west facing garden, where there is a ‘mancave’ and a lovely greenhouse to potter in. The home is very quiet and peaceful and our neighbours both sides and families across the road, are all friendly and would stop for a chat. There are some lovely restaurants and good pubs within walking distance, or you can take the quirky 397 bus, which stops just 100 yards away, every 30 mins and goes to Chingford Station, or Sainsbury’s (Walthamstow Dogs) in the other direction."
Property info
For more information about this property, please contact
The Stow Brothers - Highams Park, E4 on +44 20 3641 0906 * (local rate)
Disclaimer
Property descriptions and related information displayed on this page, with the exclusion of Running Costs data, are marketing materials provided by The Stow Brothers - Highams Park, and do not constitute property particulars. Please contact The Stow Brothers - Highams Park for full details and further information. The Running Costs data displayed on this page are provided by PrimeLocation to give an indication of potential running costs based on various data sources. PrimeLocation does not warrant or accept any responsibility for the accuracy or completeness of the property descriptions, related information or Running Costs data provided here.





































.png)

