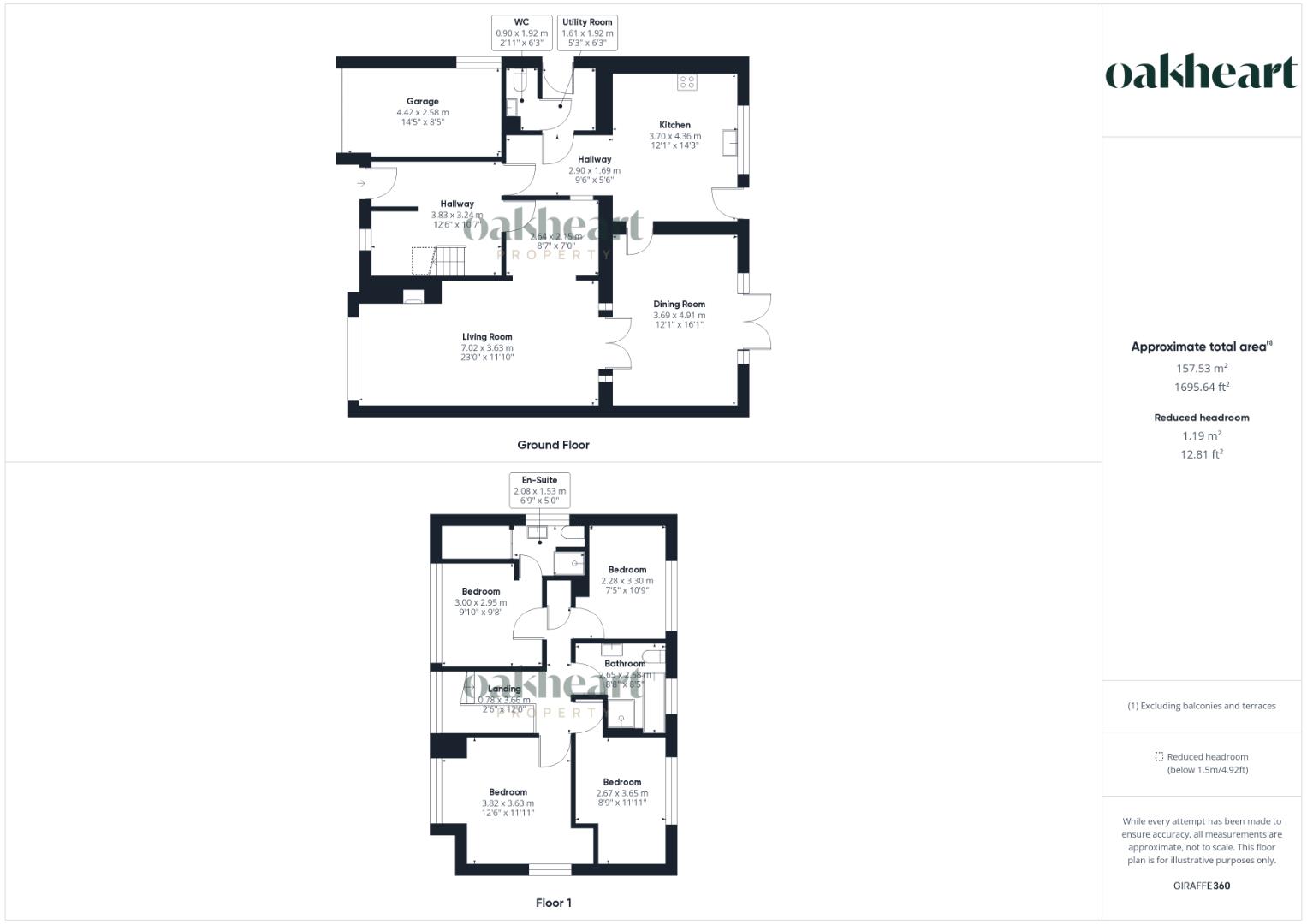Detached house for sale in Reynolds Avenue, Colchester CO3
* Calls to this number will be recorded for quality, compliance and training purposes.
Property features
- Spacious four-bedroom, two-bathroom detached family home in sought-after Prettygate, West Colchester
- Excellent access to high-performing schools, local amenities, Colchester city centre, North Station, Marks Tey Station, and the A12
- Welcoming entrance hall leading to an expansive L-shaped living room with a cozy gas fire and stunning brick fireplace
- Living room featuring a convenient serving hatch to the kitchen diner
- Modest-sized kitchen diner with ample counter space, storage, and integrated appliances
- Adjacent utility area with additional storage options and a downstairs WC
- First floor includes a well-lit landing area with a storage cupboard
- Principal bedroom with an en-suite bathroom featuring a WC, wash basin, and walk-in shower
- Three additional double bedrooms and a modern family bathroom with a WC, wash basin, bath, and separate shower cubicle
- Good-sized enclosed rear garden with two large patio areas, a pergola, a summerhouse, and a spacious shed with attractive trellis work and various plants. Front garden with an ornamental cherry tree
Property description
A spacious four-bedroom, two-bathroom detached family home, perfectly situated in the sought-after area of Prettygate in the West Colchester. This prime location offers excellent access to high-performing schools, local amenities, Colchester's vibrant city centre, North Station, Marks Tey Station—both with mainline links to London Liverpool Street—and the A12, ensuring effortless connectivity for both work and leisure.
Situated on a good-sized plot, this property offers plenty of outdoor space for various activities and gatherings. Whether it's a summer barbecue or a leisurely afternoon in the garden, there's no shortage of opportunities to enjoy the outdoors.
Upon entering, you are greeted by a spacious and welcoming entrance hall that sets the tone for the rest of the home. The ground floor features an expansive L-shaped living room, a perfect space for family gatherings or quiet evenings in. This room is highlighted by a cosy gas fire, built into a stunning brick fireplace that adds both warmth and character to the space. Also featuring a convenient serving hatch that connects to the kitchen diner.
Adjacent to the living room, the dining room is designed for both formal and casual meals. The kitchen diner, modest in size but rich in functionality, offers an abundance of counter space and storage, along with integrated appliances that cater to all your culinary needs. The adjacent utility area provides additional practicality with its own set of storage options and includes a downstairs WC for added convenience.
Ascending to the first floor, you will find a well-lit landing area that includes a useful storage cupboard, ideal for linens and other essentials. The principal bedroom is a spacious retreat, complete with an en-suite bathroom that features a WC, wash basin, and a walk-in shower, providing a private and pleasant experience. The three additional double bedrooms offer generous space and flexibility, perfect for accommodating family members or creating dedicated work-from-home areas. The modern family bathroom is well-appointed with a WC, wash basin, bath, and a separate shower cubicle with a screen door, ensuring comfort and convenience for the entire family.
The outside space of this property is equally impressive. The good-sized enclosed rear garden is predominantly laid to lawn, creating a serene and green environment. It includes two large patio areas, perfect for outdoor dining and entertaining, a charming pergola for shaded relaxation, and a summerhouse that can be used as a quiet retreat or a playful hideaway. A spacious shed with a pitched tiled roof and sliding door provides ample storage for garden tools and equipment. The garden is further enhanced by attractive trellis work and a variety of flowers, trees, and shrubs that add to the overall beauty and privacy of the space.
The front garden is equally inviting, laid to lawn and featuring an ornamental cherry tree that adds a touch of elegance to the property’s façade. The block-paved driveway offers ample off-road parking and leads to the garage, which is accessed via an electric door. The garage not only provides secure parking but also houses the Glow Worm combination boiler, ensuring efficient heating and hot water for the home.
This delightful family home offers a blend of comfort, space, and convenience in one of Colchester’s most desirable locations. With its charming features, practical layout, and excellent location, this property is a perfect choice for families looking to settle in a vibrant and well-connected community.
Property info
For more information about this property, please contact
Oakheart Property - Colchester, CO3 on +44 1206 915156 * (local rate)
Disclaimer
Property descriptions and related information displayed on this page, with the exclusion of Running Costs data, are marketing materials provided by Oakheart Property - Colchester, and do not constitute property particulars. Please contact Oakheart Property - Colchester for full details and further information. The Running Costs data displayed on this page are provided by PrimeLocation to give an indication of potential running costs based on various data sources. PrimeLocation does not warrant or accept any responsibility for the accuracy or completeness of the property descriptions, related information or Running Costs data provided here.




















































.png)
