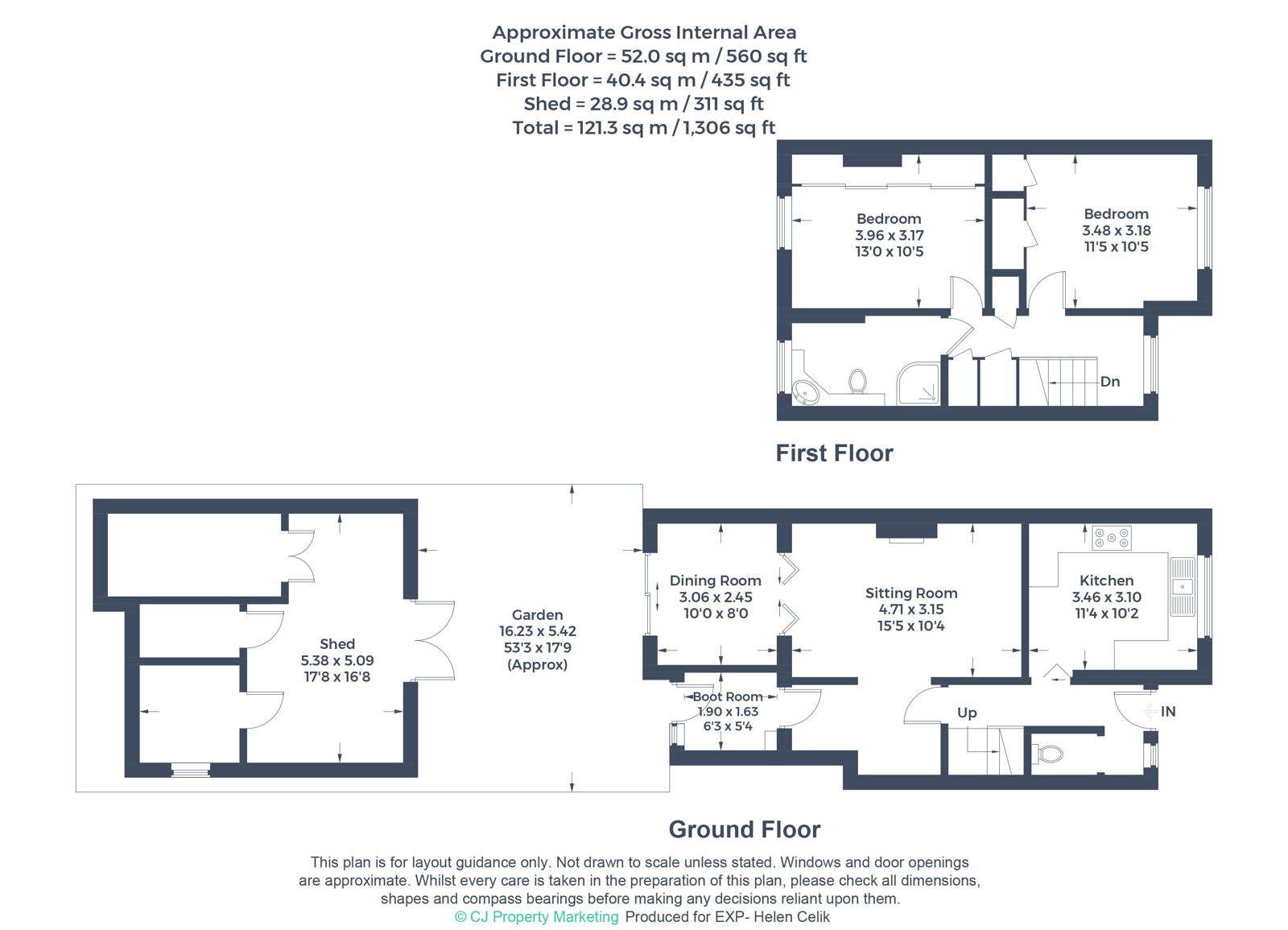Terraced house for sale in Barnwell, Stevenage SG2
* Calls to this number will be recorded for quality, compliance and training purposes.
Property features
- No upward chain
- Walking distance to Barnwell secondary school
- Double glazing
- Driveway
- 50ft West facing garden
- Large fitted kitchen
- 2 Double bedrooms and large showeroom
- Separate reception rooms
- Close to the Hyde shops, bus stops & doctors services
Property description
Sold as seen, offers invited, refurbishment required. This very spacious 2 bedroom terrace house has so much space to offer and has become available with no upward chain.! The property has the benefit of off street parking a 50ft West facing garden and a garage en block. Close to Barnwell ssecondary school the local shops at the Hyde and bus stops. Ref: HC0225.
Front door leading to:
Hallway:
Stairs to first floor. Radiator. Laminate flooring.
Cloakroom:
Low level WC.
Lounge: 15'5 X 10'4 (4.71m X 3.15m)
Living flame Gas fire ( Not tested). Pine panelling. Dado rail. Radiator. Louvred doors to:
Dining Room: 10.0 X 8.0 (3.06m X 2.45m)
Radiator.
Boot room: 6'3 X 5'4 (1.90m X 1.63m)
Pine clad walls door to Lounge:
Kitchen: 11'4 X 10'2 ( 3.46m X 3.30m)
Range of pine base and wall mounted cupboards with work surfaces over. Stainless steel sink with double drainer. Built-in oven. 5 Ring gas hob. With extractor fan over. ( Not tested) Tiled surround. Inset ceiling spotlights. Window to front aspect. Wall mounted boiler.
Landing:
Window to front aspect.Large airing cupboard. Access to loft space. Radiator. 2 cupboards over the stairs.
Bedroom1: 13.0 X 10'5 (3.96m X 3.17m)
Fitted wardrobes. Radiator. Window to rear aspect.
Bedroom 2: 11'5 X 10'5 (3.48m X 3.18m)
Window to front aspect. Radiator. Built-in airing cupboard with separate water heater for solar panels.
Shower room:
Shower cubicle with wall mounted electric shower. Fully tiled surround. Base and wall mounted cupboards. Wash hand basin. Tiled floor. Heated towel rail. Low level WC with push button flush. Obscure window to rear aspect.
53 ft Rear garden:
West facing garden. Mainly laid to lawn. Large shed at the rear of the garden. 17'8 X 16'8 Decking area. Outside tap. Greenhouse.
Front garden:
Raised flower beds. Path leading to front door.
Driveway with parking for 1 vehicle.
Garage en block: Unconfirmed at present
Solar panels on roof. ( Not checked)
Council tax band C:
Property info
For more information about this property, please contact
eXp World UK, WC2N on +44 330 098 6569 * (local rate)
Disclaimer
Property descriptions and related information displayed on this page, with the exclusion of Running Costs data, are marketing materials provided by eXp World UK, and do not constitute property particulars. Please contact eXp World UK for full details and further information. The Running Costs data displayed on this page are provided by PrimeLocation to give an indication of potential running costs based on various data sources. PrimeLocation does not warrant or accept any responsibility for the accuracy or completeness of the property descriptions, related information or Running Costs data provided here.




















.png)
