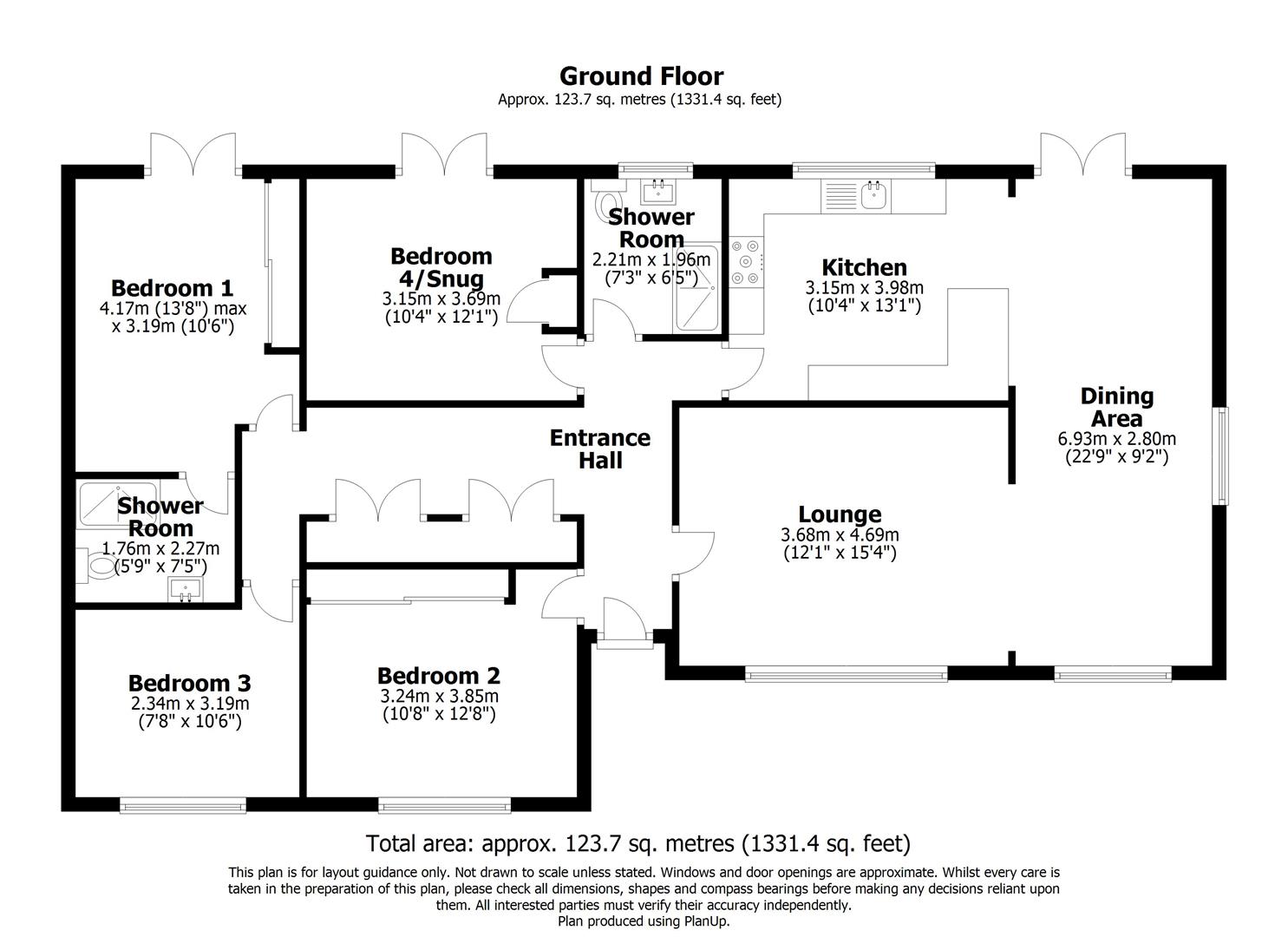Detached bungalow for sale in Fen Road, Heighington, Lincoln LN4
* Calls to this number will be recorded for quality, compliance and training purposes.
Property features
- Detached 4 Bedroom Bungalow
- Central village location
- Open Plan Kitchen/Living Area
- Low Maintenance Garden
- Off Road Parking suitable for a Caravan
- Ensuite to Master Bedroom
- Well presented throughout
- Wood Burning Fire
- Close to shops and amenities
- EPC Rating C - Council Tax Band C
Property description
Welcome to this well presented detached bungalow located on Fen Road in the popular village of Heighington. This property boasts a spacious 1,346 sq ft of living space, perfect for a family looking for comfort and style.
The property has been reconfigured and extended by the current owners to create an open plan kitchen/living space, ideal for entertaining guests or simply relaxing with your loved ones. The property benefits from a further four bedrooms, an ensuite to the master bedroom and a further shower room, providing ample space for all your needs.
Built in 1970, this bungalow offers spacious flexible accommodation with modern amenities and off-road parking space suitable for a caravan. Situated in the heart of the village, this property enjoys a central location close to amenities, making daily errands a breeze. The low maintenance rear garden is a tranquil retreat, ideal for enjoying a cup of tea on a sunny afternoon or hosting a summer barbecue.
Don't miss the opportunity to make this lovely bungalow your new home. With its prime location, ample living space, and charming features, this property is sure to capture your heart. Contact us today to arrange a viewing and start envisioning your life in this wonderful home in Heighington.
Entrance Hall
Enter through uPVC front door into entrance hall with laminate flooring, ceiling light fitting, large skylight providing plenty of natural light, two double fitted cupboard and doors leading to all rooms within the property.
Lounge (4.69 x 3.68 (15'4" x 12'0"))
With fitted carpet, uPVC double glazed window to the front of the property, ceiling light fitting, radiator and fire surround with woodburning stove. Archway leading to the Dining Area.
Dining Area (6.93x 2.80)
With ceramic tiled flooring, radiator, ceiling light fitting and two uPVC double glazed windows to the front and side of the property. With uPVC double patio doors leading to the rear garden and breakfast bar separating the dining area from the Kitchen.
Kitchen (3.98 x 3.15 (13'0" x 10'4"))
With fitted wall and floor units with work surface over and breakfast bar, integral dishwasher and washing machine, space from large fridge/freezer, gas range cooker with extractor hood over and tiled splashbacks. UPVC double glazed window to the rear of the property, ceiling spot lights and door leading to the hallway.
Bedroom 1 (4.17 x 3.19 (13'8" x 10'5"))
With laminate flooring, ceiling light fitting, radiator and uPVC double patio doors leading to the rear garden. Fitted double wardrobe with sliding doors.
Ensuite Shower Room
With double shower unit with mains fed shower, WC, wash basin, extractor fan, radiator and vinyl flooring.
Bedroom 2 (3.85 x 3.24 (12'7" x 10'7"))
Situated to the front of the property with carpet flooring, radiator, ceiling light fitting, double fitted wardrobe with sliding doors and uPVC double glazed widow to the front of the property.
Bedroom 3 (3.19 x 2.34 (10'5" x 7'8"))
With laminate flooring, radiator, ceiling light fitting and uPVC double glazed window to the front of the property.
Bedroom 4/Snug (3.69 x 3.15 (12'1" x 10'4"))
Currently used as a snug by the current owners but could be used as a 4th double bedroom. With laminate flooring, ceiling light fitting, radiator, single fitted cupboard and double uPVC double glazed patio doors leading to the rear garden.
Shower Room
With ceramic tiled flooring, fitted double shower unit with mains fed shower, WC, wash basin, ceiling light fitting and radiator. Fully tiled walls and frosted uPVC double glazed window to the rear of the property.
Front Garden
To the front of the property is a sloped front garden leading from the road up to the front of the property. Laid to lawn with mature shrubs to the borders and shallow steps leading from the road to the front door. With a large parking area which is big enough to store a caravan cut into the sloped lawn providing off road parking to the property.
Rear Garden
A low maintenance garden with three separate seating areas with a pergola to one end, with paving to the centre and a decking area leading to an area currently used for a hot tub (not included in sale). With a storage shed and flower beds to the borders with mature shrubs and plants. Timber fencing to the borders and a pedestrian gate leading to the road to the rear of the property where further on street parking is available.
Services
Gas Central Heating
uPVC Double Glazed windows throughout
North Kesteven District Council - Council Tax Band C
All mains utilities
EPC Rating C
Property info
6 Fen Road, Heighington, Lincoln.Jpg View original

For more information about this property, please contact
The Agent UK, LN6 on +44 1522 397401 * (local rate)
Disclaimer
Property descriptions and related information displayed on this page, with the exclusion of Running Costs data, are marketing materials provided by The Agent UK, and do not constitute property particulars. Please contact The Agent UK for full details and further information. The Running Costs data displayed on this page are provided by PrimeLocation to give an indication of potential running costs based on various data sources. PrimeLocation does not warrant or accept any responsibility for the accuracy or completeness of the property descriptions, related information or Running Costs data provided here.































