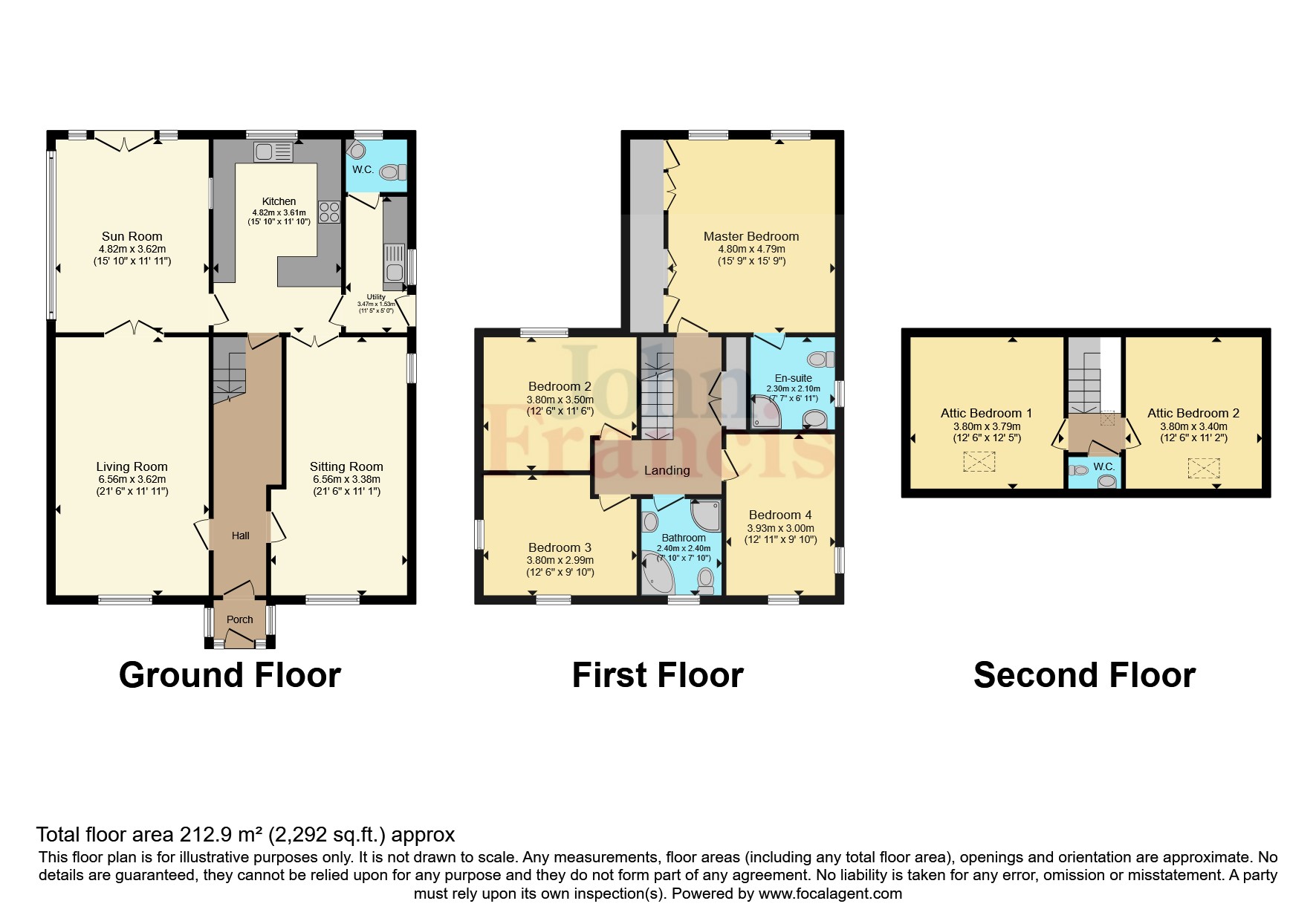Detached house for sale in Crymych, Pembrokeshire SA41
* Calls to this number will be recorded for quality, compliance and training purposes.
Utilities and more details
Property description
Situated within the popular country village of Crymych a 6 bedroom detached house conveniently located and providing nicely appointed and apportioned accommodation.
Cysgod Y Cardi benefits from an EPC Band 'A'.
The property comprises of 2 reception rooms, Conservatory, Kitchen, Utility room with WC, 4 first floor bedrooms with an additional 2 attic bedrooms, Master bedroom with ensuite, bathroom and additional W.C.
Externally, the property benefits from a large driveway affording off-road parking for multiple vehicles. A large single garage with overhead storage and a well presented summer house.
Viewings are highly recommended on this property to appreciate all that it has to offer.
The property is well located in a convenient position within the village, close to the leisure centre, shops and services. Crymych enjoys excellent local facilities and shops which include a butchers, pharmacy, petrol station, mini market, post office and public houses to mention just a few. From the village there are excellent road links to Cardigan town which provides a wide range of shops, supermarkets and places to eat, the Ceredigion coast with choice of beautiful beaches and cliff top walks, plus other towns and villages such as Cenarth with its natural water falls, Aberaeron with its pastel coloured Georgian houses, and down into Pembrokeshire with castles and other attractions such as Folly Farm, Oakwood etc.<br /><br />
Hallway
2 main light fittings. Radiator. Understairs storage. Carpeted flooring.
Living Room
Electric fireplace with wooden mantle. 2 Radiators. Carpeted flooring. Double glazed front facing window. French doors leading to:
Sun Room
Radiator. Tiled flooring. Integral window to kitchen. French doors to rear garden. Door leading to:
Kitchen
Fitted with a range of wall and base units with work surfaces over, breakfast bar, single drainer sink unit, Range cooker, Radiator, Slate flooring and Spotlights. 2 double glazed windows, one integral window through to the conservatory and one rear facing window. Doors leading to reception room 2 and the utility room.
Utility Room
Washer and Dryer fittings. Single drainer sink. Single frosted double glazed window and door to the side of the property. Door leading to:
W.C
Hand basin. W.C. Radiator. Frosted rear facing double glazed window.
Sitting Room
Spotlights and remote controlled main lighting. 2 Radiators. Dual aspect windows, side and front facing double glazing. Carpeted flooring.
1st Floor
Hallway
Radiator. Storage cupboard with shelving and heat pump.
Bedroom 2
Carpeted flooring. Radiator. Rear facing double glazed tilt and turn window.
Bedroom 3
Dual aspect front and side facing windows. Carpeted flooring. Radiator.
Bathroom
Corner bath. Radiator. W.C. Vanity wash hand basin. Quadrant shower enclosure. Frosted front facing double glazed window. Carpeted floor.
Bedroom 4
Dual aspect front and side facing double glazed windows. Radiator. Carpeted flooring.
Master Bedroom
Radiator. 2 Rear facing double glazed windows. 2 Main ceiling light fittings. 2 double storage cupboards and 2 single storage cupboards. Built in vanity and light up mirror. Door leading to:
Ensuite
Quadrant shower enclosure. Wood effect lino. Part tiled wall. Radiator. W.C and vanity wash hand basin. Frosted side window.
2nd Floor
Hallway
Carpeted flooring. Skylight.
Attic Bedroom 1
Front facing skylight with countryside views. Carpeted flooring. 2 Built-in eaves storage cupboards. Radiator.
Attic Bedroom 2
Front facing skylight with countryside views. Carpeted flooring. 2 Built-in eaves storage cupboards and one fitted storage cupboard with shelving. Radiator.
W.C
W.C and wash hand basin.
Outside
Driveway to fit multiple cars. Patio with steps up to decking and grass area. Gated access on both sides. Electrical sockets. Lighting. Air source.
Summer House
Power and lighting. 2 Double glazed windows and 2 single glazed windows. Side lights. French doors.
Garage
Power and lighting. Single up and over electric door. Single glazed window. Overhead storage.
Property info
For more information about this property, please contact
John Francis - Cardigan, SA43 on +44 1239 611002 * (local rate)
Disclaimer
Property descriptions and related information displayed on this page, with the exclusion of Running Costs data, are marketing materials provided by John Francis - Cardigan, and do not constitute property particulars. Please contact John Francis - Cardigan for full details and further information. The Running Costs data displayed on this page are provided by PrimeLocation to give an indication of potential running costs based on various data sources. PrimeLocation does not warrant or accept any responsibility for the accuracy or completeness of the property descriptions, related information or Running Costs data provided here.





























.png)

