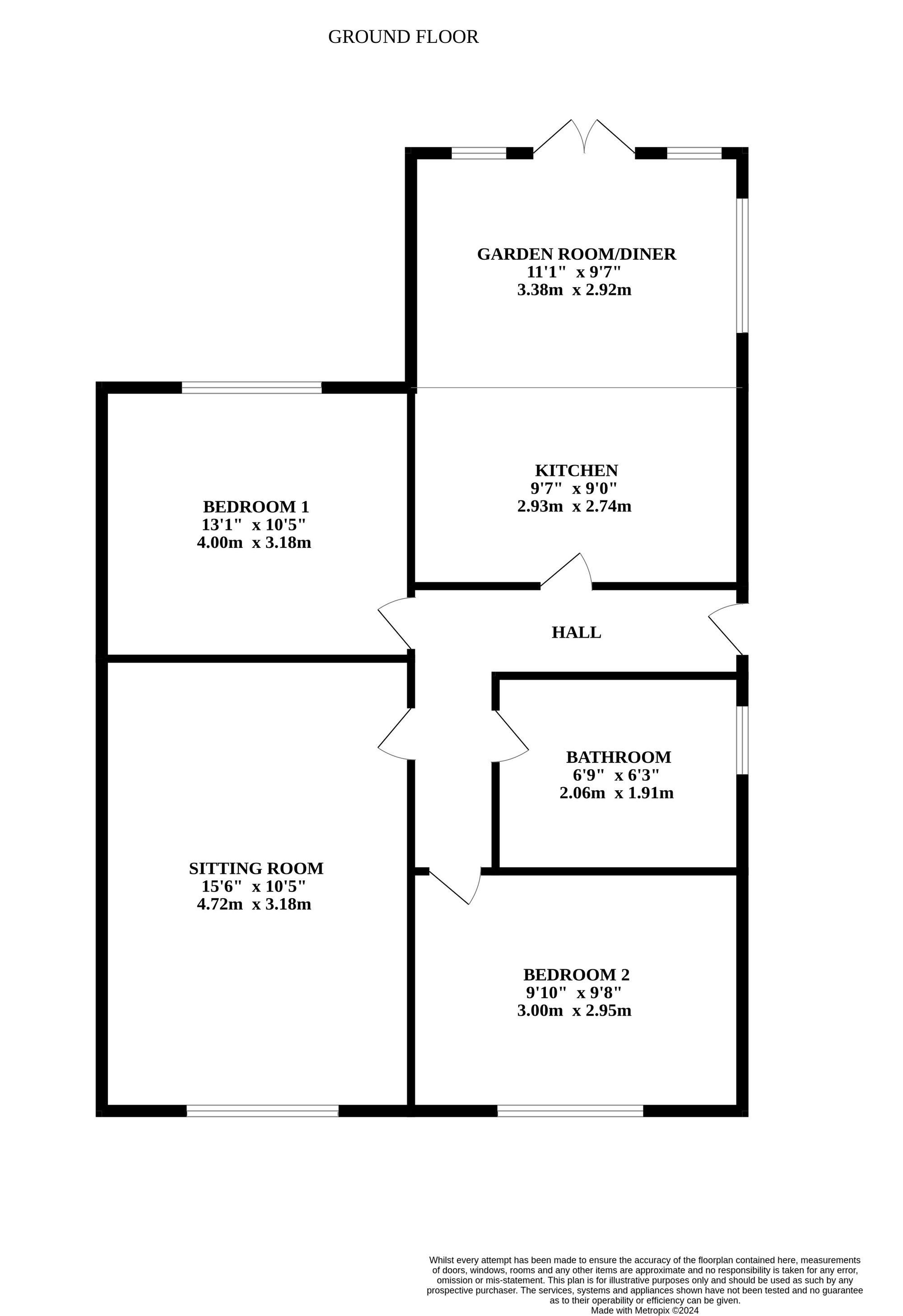Semi-detached bungalow for sale in The Close, Hemsby, Great Yarmouth NR29
* Calls to this number will be recorded for quality, compliance and training purposes.
Utilities and more details
Property features
- No onward chain
- Semi-detahced bungalow
- Ideal location
- Two bedrooms
- Open-plan kitchen/garden room
- South facing rear garden
- End of cul-de-sac
- Off-road parking in driveway
- Stones throw from beach
- Close to amenities and good schools
Property description
Boasting a quiet cul-de-sac location, this well-presented 2-bedroom semi-detached bungalow presents a rare opportunity for those seeking a tranquil coastal lifestyle. With the added benefit of no onward chain, this home offers an ideal location just a stone's throw away from the beach, ensuring a perfect blend of convenience and relaxation.
Location
The Close is nestled in the heart of the charming coastal village of Hemsby, offering a perfect blend of tranquillity and convenience. Located just a short walk from the stunning Hemsby Beach, this property provides easy access to golden sands and scenic sea views. The village itself boasts a range of amenities including local shops, eateries, and traditional pubs, ensuring all your daily needs are met. For families, there are reputable schools nearby, and nature enthusiasts will appreciate the proximity to the Norfolk Broads, a haven for wildlife and outdoor activities. With excellent transport links to Great Yarmouth and Norwich, this property is an ideal home for those seeking a peaceful lifestyle without sacrificing accessibility to urban centres.
The Close
Upon entering the property, a hall effortlessly connects all rooms, leading to a thoughtfully designed open-plan kitchen/garden room that serves as the heart of the home. Light-filled and inviting, this space caters to both formal dining and every-day living. The garden room/diner include French doors that open to the south facing rear garden, creating a seamless indoor-outdoor flow. The spacious sitting room provides a cosy ambience for gatherings, featuring a focal point fireplace with a decorative surround.
The accommodation consists of two generously sized bedrooms, designed to offer relaxation and privacy. The bathroom is elegantly appointed with a suite comprising a low-level WC, pedestal wash hand basin, and a panelled bath with a screen and electric shower unit.
Externally, the front garden area is laid mainly to block pave for low maintenance, complemented by off-road parking provided by the driveway and a covered storm porch for added convenience. The rear garden is thoughtfully landscaped with a mix of pave, shingle, and paved patio areas, ideal for outdoor relaxation and entertaining. A timber shed with power and light offers additional storage space, catering to practical needs.
Situated within close proximity to essential amenities and good schools, this property is well-suited for families and professionals alike, seeking a coastal retreat without compromising on convenience. Boasting UPVC double glazing throughout and electric heating, this bungalow embodies comfort and functionality, making it a truly inviting place to call home.
Agents Notes
We understand this property will be sold freehold, connected to mains water, electricity, and drainage.
Tax Council Band - B
EPC Rating: D
Disclaimer
Minors and Brady, along with their representatives, are not authorized to provide assurances about the property, whether on their own behalf or on behalf of their client. We do not take responsibility for any statements made in these particulars, which do not constitute part of any offer or contract. It is recommended to verify leasehold charges provided by the seller through legal representation. All mentioned areas, measurements, and distances are approximate, and the information provided, including text, photographs, and plans, serves as guidance and may not cover all aspects comprehensively. It should not be assumed that the property has all necessary planning, building regulations, or other consents. Services, equipment, and facilities have not been tested by Minors and Brady, and prospective purchasers are advised to verify the information to their satisfaction through inspection or other means.
For more information about this property, please contact
Minors & Brady Ltd - Caister, NR30 on +44 1493 288958 * (local rate)
Disclaimer
Property descriptions and related information displayed on this page, with the exclusion of Running Costs data, are marketing materials provided by Minors & Brady Ltd - Caister, and do not constitute property particulars. Please contact Minors & Brady Ltd - Caister for full details and further information. The Running Costs data displayed on this page are provided by PrimeLocation to give an indication of potential running costs based on various data sources. PrimeLocation does not warrant or accept any responsibility for the accuracy or completeness of the property descriptions, related information or Running Costs data provided here.






























.png)
