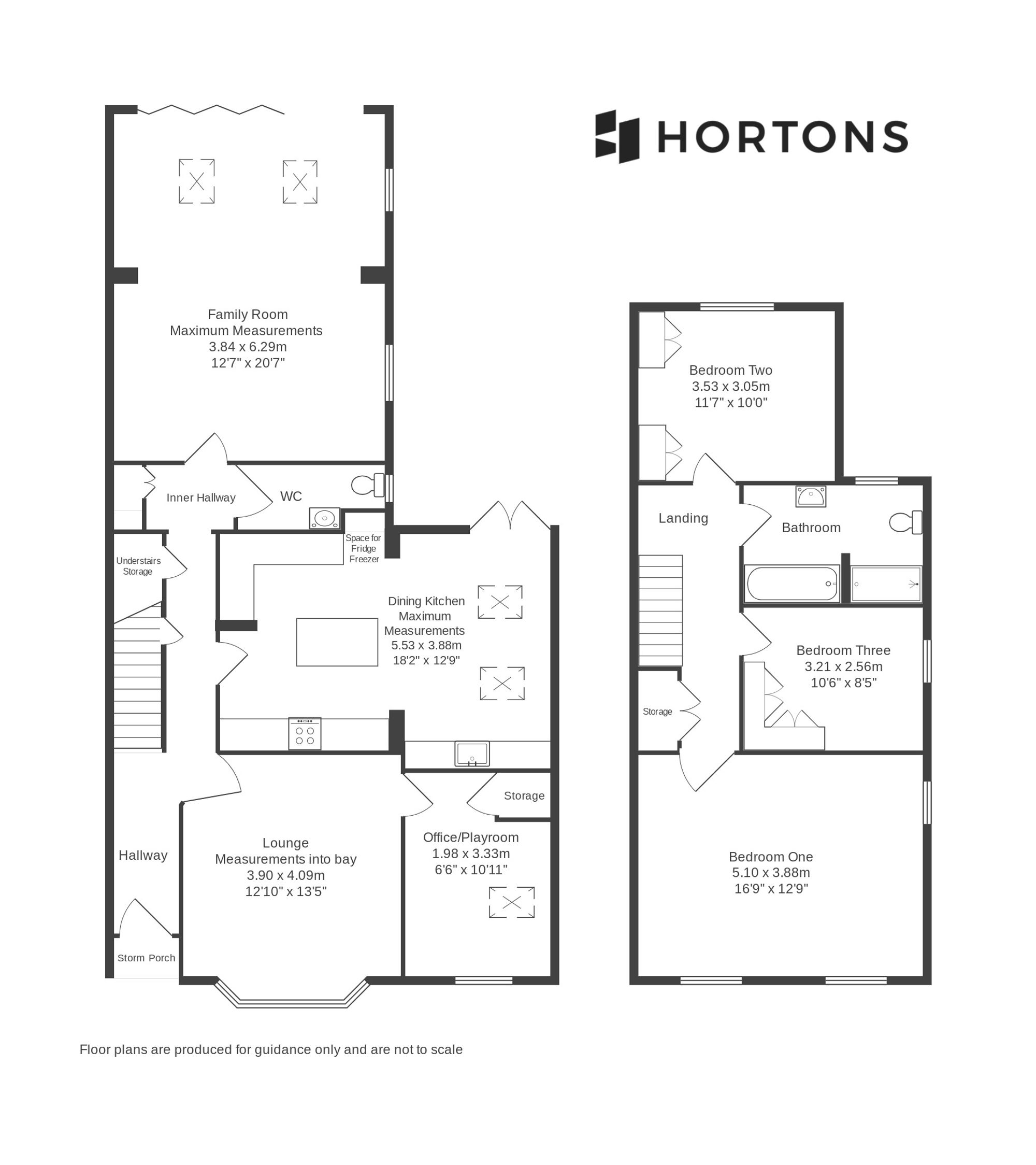Property for sale in Cambridge Road, Cosby LE9
* Calls to this number will be recorded for quality, compliance and training purposes.
Property features
- Traditional Semi Detached
- Stunning Dining Kitchen
- Lounge, Office/Playroom & Family Room with Bi-Folds to the Rear
- Three Good Sized Bedrooms
- Modern Family Bathroom & Downstairs WC
- Established Large Rear Garden
- Sought After Village
- Viewing Highly Recommended
Property description
The South Leicestershire village of Cosby lies approximately seven miles from Leicester City Centre with easy access to the M1/M69. Nuneaton, Rugby, and Market Harborough Train Stations all have good links to London making it an ideal location for commuters.
The village has a primary school, with facilities in the village including butchers, newsagents, hairdressers, a chemist, two supermarkets, a well-renowned fish & chip shop, a local pub, and an Indian restaurant. The village also boasts two cafes, Tithe Barn and The Cook in the Nook, both offer an outstanding range of locally sourced quality food and drink. There are also several walks that allow you to explore the local countryside.
Upon entering the property there is a spacious hallway with ample storage. This provides access to all of the downstairs reception rooms, dining kitchen, and also downstairs WC.
To the front of the property is an elegant lounge with a feature fireplace with gas fire and bay window. Off the lounge is an office/playroom with a Velux skylight and built-in storage cupboard.
The heart of the home is the stunning dining kitchen which presents a modern feel whilst retaining character with an array of shaker-style base and eye level units with wooden worktops over, built-in appliances including hob, oven, dishwasher, and space for fridge freezer. Belfast sink with mixer tap over and built in washing machine and tumble dryer. Feature island with built-in wine cooler and breakfast bar. In addition there is a light and airy dining space with Velux skylights and French doors out to a block paved patio area.
Furthermore to the rear of the property, you will find the family room with Bi-Fold doors directly into the garden ideal for summer entertaining.
On the first floor, there are three good-sized bedrooms and modern family bathroom with bath and separate shower.
The outside occupies a generous plot that provides ample off-road parking with gated access to the side. There is a detached brick built outbuilding. The extensive rear garden has a large block paved patio leading onto a mainly laid to lawn with mature shrubbed borders. At the top of the garden there is an area for growing fruit and vegetables, small wildlife pond and garden shed.
Further Information:
Tenure - Freehold
Local Authority - Blaby District Council
EPC - Awaiting Report
Want to arrange a viewing? Our phone lines are open 6 days per week or speak with us via our website on Whatsapp chat!
Important Information:
Making An Offer - As part of our service to our Vendors we ensure that all potential buyers are in a position to proceed with any offer they make and would therefore ask any potential purchaser to speak with our Mortgage Advisor to discuss and establish how they intend to fund their purchase. Additionally, we can offer Independent Financial Advice and can source mortgages from the whole of the market helping you secure the best possible deal and potentially saving you money. If you are making a cash offer we will ask you to confirm the source and availability of your funds for us to present your offer in the best possible light to our Vendor.
Property Particulars: Although we endeavour to ensure the accuracy of property details we have not tested any services heating plumbing equipment or apparatus fixtures or fittings and no guarantee can be given or implied that they are connected in working order or fit for purpose. We may not have had sight of legal documentation confirming tenure or other details and any references made are based upon information supplied in good faith by the Vendor.
Floor Plans: Purchasers should note that if a floor plan is included within property particulars it is intended to show the relationship between rooms and does not reflect exact dimensions or indeed seek to exactly replicate the layout of the property. Floor plans are produced for guidance only and are not to scale.
EPC Rating: D
Property info
For more information about this property, please contact
Hortons, LE1 on +44 116 484 9873 * (local rate)
Disclaimer
Property descriptions and related information displayed on this page, with the exclusion of Running Costs data, are marketing materials provided by Hortons, and do not constitute property particulars. Please contact Hortons for full details and further information. The Running Costs data displayed on this page are provided by PrimeLocation to give an indication of potential running costs based on various data sources. PrimeLocation does not warrant or accept any responsibility for the accuracy or completeness of the property descriptions, related information or Running Costs data provided here.
















































.png)
