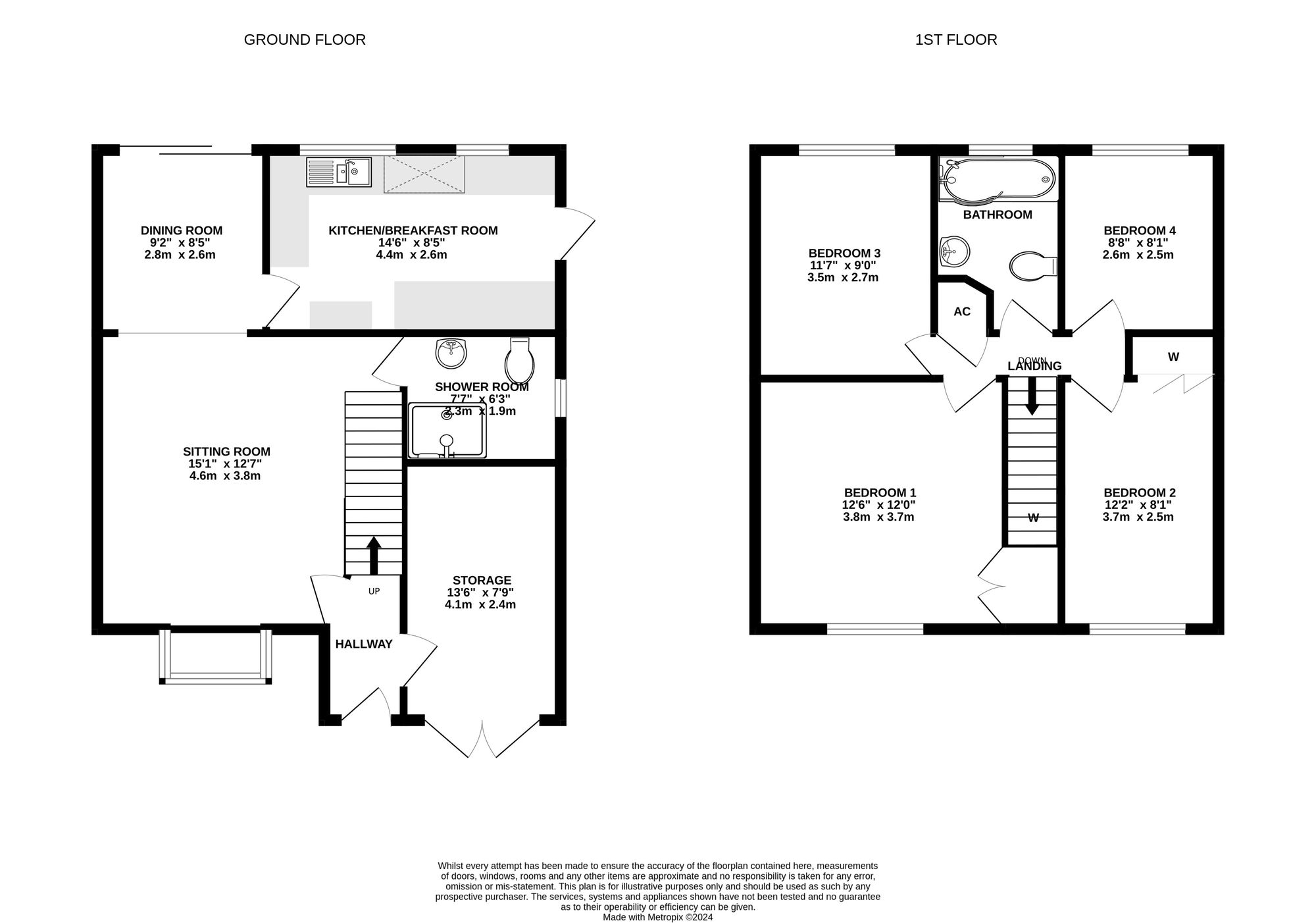Detached house for sale in Thetford Gardens, Chandler's Ford SO53
* Calls to this number will be recorded for quality, compliance and training purposes.
Property features
- Thornden School Catchment
- Four Bedrooms
- Detached Property
- Driveway
- Popular Location
Property description
This stunning four bedroom detached family home is situated in the ever popular Valley Park area and enjoys Thornden Secondary school catchment. The property is beautifully presented throughout and has been improved by the current owners including the garage has been converted to provide a ground floor shower room and a storage room which is currently used as a home gym and an extension of the entrance hall along with air conditioning. The ground floor accommodation comprises an entrance hall, spacious lounge, dining room, modern kitchen. On the first floor are four well-proportioned bedrooms and a family bathroom. Outside benefits include a driveway providing parking and a well-maintained rear garden with a beautiful terrace. Further benefits include, wooden floor to the principal rooms on the ground floor, high speed cable fibre, a video security system and ev charging point.
Location
Chandler’s Ford is a popular location with a variety of shops, restaurants, and traditional pubs. There are outstanding local primary schools and the ever-sought-after Thornden Secondary school, alongside several well-regarded private schools. Approximately a 15-minute drive to Winchester and a 20-minute drive to Southampton, both cities have an extensive range of facilities. The M3 and M27 are nearby, and the railway station has links to Winchester and Southampton; London Waterloo is 57 minutes from Winchester and 65 minutes from Southampton Parkway.
Inside
The front door opens into the entrance hall which has stairs to the first floor and a door leading to the sitting room, which has a window to the front aspect and a feature fireplace. An archway leads through to the dining room which has patio doors opening to the rear garden. The kitchen can be found to the rear of the property with two windows overlooking the rear garden and a door to the side aspect. The kitchen has been fitted with a range of modern wall and base units with work tops over. There is a range style cooker with extractor over, integrated dishwasher and space for appliances along with a breakfast bar. The shower room has a window to the side aspect and is fitted with a spa shower cabin, a vanity sink unit with storge and WC, with space and plumbing for a washing machine and complementary tiling. On the first floor the landing provides access to all the bedrooms and the airing cupboard and the family bathroom. The master bedroom has a window to the front of the property. Bedroom two can be found to the rear of the property along with bedroom four. The family bathroom has been fitted with a white suite comprising of a panelled bath with shower over, sink unit, WC complementary tiling.
Outside
To the front of the property there is a driveway providing parking for two cars along with a front garden. The beautiful rear garden provides a porcelain paved seating area ideal for entertaining, the garden is laid to lawn with flower and shrub borders, there is a large storage shed and gated pedestrian side access to the rear.
EPC Rating: C
Property info
For more information about this property, please contact
Rowe and Co, SO53 on +44 23 8221 8674 * (local rate)
Disclaimer
Property descriptions and related information displayed on this page, with the exclusion of Running Costs data, are marketing materials provided by Rowe and Co, and do not constitute property particulars. Please contact Rowe and Co for full details and further information. The Running Costs data displayed on this page are provided by PrimeLocation to give an indication of potential running costs based on various data sources. PrimeLocation does not warrant or accept any responsibility for the accuracy or completeness of the property descriptions, related information or Running Costs data provided here.


























.png)