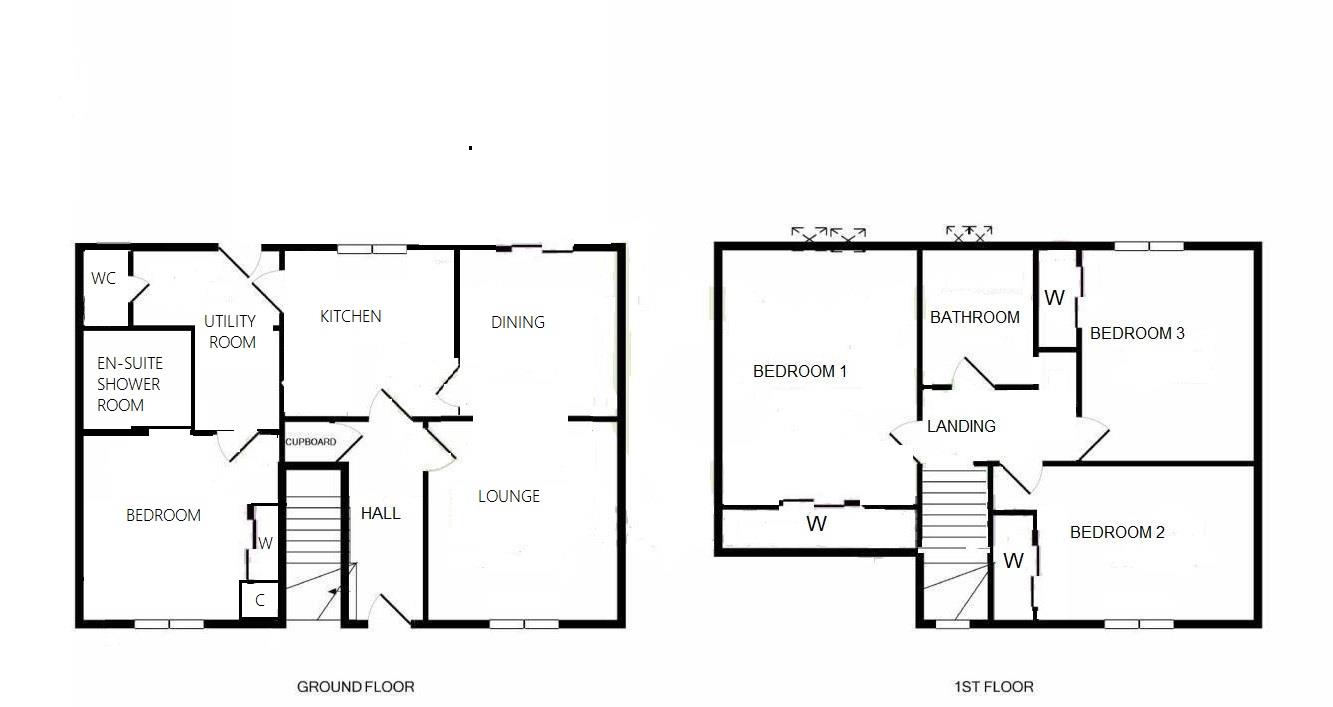Semi-detached house for sale in Mcmillan Avenue, Elgin IV30
Just added* Calls to this number will be recorded for quality, compliance and training purposes.
Property description
Modern four bedroom semi-detached house situated in a popular residential area of Elgin. The accommodation comprises entrance hallway, lounge/dining room, kitchen, utility, guest WC, four double bedrooms (one on ground floor with en-suite shower room), and family bathroom. The property further benefits from double glazing, gas central heating with smart controlled thermostat and recently fitted boiler, driveway providing off-street parking, front garden and South-facing rear garden.
Entrance Hallway (3.49m x 1.55m (11'5" x 5'1" ))
Wooden front door; ceiling light fitting; engineered wood flooring; built-in under-stair storage cupboard housing electric consumer units; staircase to first floor; door to lounge/dining room door to kitchen.
Lounge / Dining Room (6.70m x 3.47m (21'11" x 11'4"))
Window to front; Patio doors lead out to the rear garden; two ceiling light fittings; engineered wood flooring; space for dining table and chairs; door to kitchen.
Kitchen (3.20m x 2.90m (10'5" x 9'6" ))
Window to rear; ceiling light fitting; vinyl flooring; fitted kitchen in light wood effect; built-in double electric oven; five ring gas hob; hood; dishwasher; breakfast bar.
Utility Room (3.67m x 2.60m (12'0" x 8'6" ))
Wooden and glazed door to rear garden; ceiling light fitting & inset ceiling spotlights; vinyl flooring; base units & worktop to match the kitchen; sink & drainer; space and plumbing for washing machine; space for fridge freezer; space for tumble dryer; door to guest WC; door to bedroom.
Guest Wc (1.68m x 0.87m (5'6" x 2'10" ))
Internal room; ceiling light fitting; extractor fan; vinyl flooring; WC; pedestal sink.
Ground Floor Bedroom (3.85m x 3.54m (12'7" x 11'7" ))
Window to front; ceiling light fitting; fitted carpet; triple built-in mirrored wardrobe; built-in storage cupboard housing Worcester gas central heating boiler (fitted March 2024 with 12 year guarantee); door to en-suite.
En-Suite Shower Room (1.84m x 1.83m (6'0" x 6'0" ))
Internal room; inset ceiling spotlights; wet-room flooring; walk-in shower with Mira electric shower; WC; wall mounted sink; wall mounted towel radiator; extractor fan.
Staircase & Landng
Ceiling light fitting; fitted carpet; hatch to the loft space.
Bedroom 1 (4.20m x 3.62m (13'9" x 11'10" ))
Two Velux windows to rear; ceiling light fitting; fitted carpet; double built-in mirrored wardrobe.
Bathroom (2.49m x 2.07m (8'2" x 6'9" ))
Velux window to rear; ceiling light fitting; vinyl flooring; bath with mains fed shower over; WC' pedestal sink; built-in storage cupboard with shelving; wall mounted towel radiator; extractor fan.
Bedroom 2 (4.46m x 3.15m (14'7" x 10'4" ))
Window to front; ceiling light fitting; fitted carpet; double built-in mirrored wardrobe.
Bedroom 3 (3.55m x 3.12m (11'7" x 10'2" ))
Window to rear; ceiling light fitting; wood effect flooring; double built-in mirrored wardrobe.
Outside
The front garden is laid to lawn with planted shrubs and trees. A gravelled driveway provides off-street parking for two cars with a paved pathway leading to the front entrance. The rear garden has been attractively landscaped and laid to a mix of lawn, slate chippings and paved Patio area with planted borders; arch pergola; awning; small pond; two wooden sheds; self-watering garden system; outside water tap.
Notes
Included in the asking price will be all carpets and fitted floor coverings, all light fittings, all blinds and curtains, all bathroom, en-suite shower room and guest WC fittings, the double built-in oven, hob, hood and dishwasher in the kitchen and the two wooden sheds, arch pergola and awning in the garden.
Property info
For more information about this property, please contact
Harper Macleod, IV30 on +44 1343 337966 * (local rate)
Disclaimer
Property descriptions and related information displayed on this page, with the exclusion of Running Costs data, are marketing materials provided by Harper Macleod, and do not constitute property particulars. Please contact Harper Macleod for full details and further information. The Running Costs data displayed on this page are provided by PrimeLocation to give an indication of potential running costs based on various data sources. PrimeLocation does not warrant or accept any responsibility for the accuracy or completeness of the property descriptions, related information or Running Costs data provided here.











































.png)