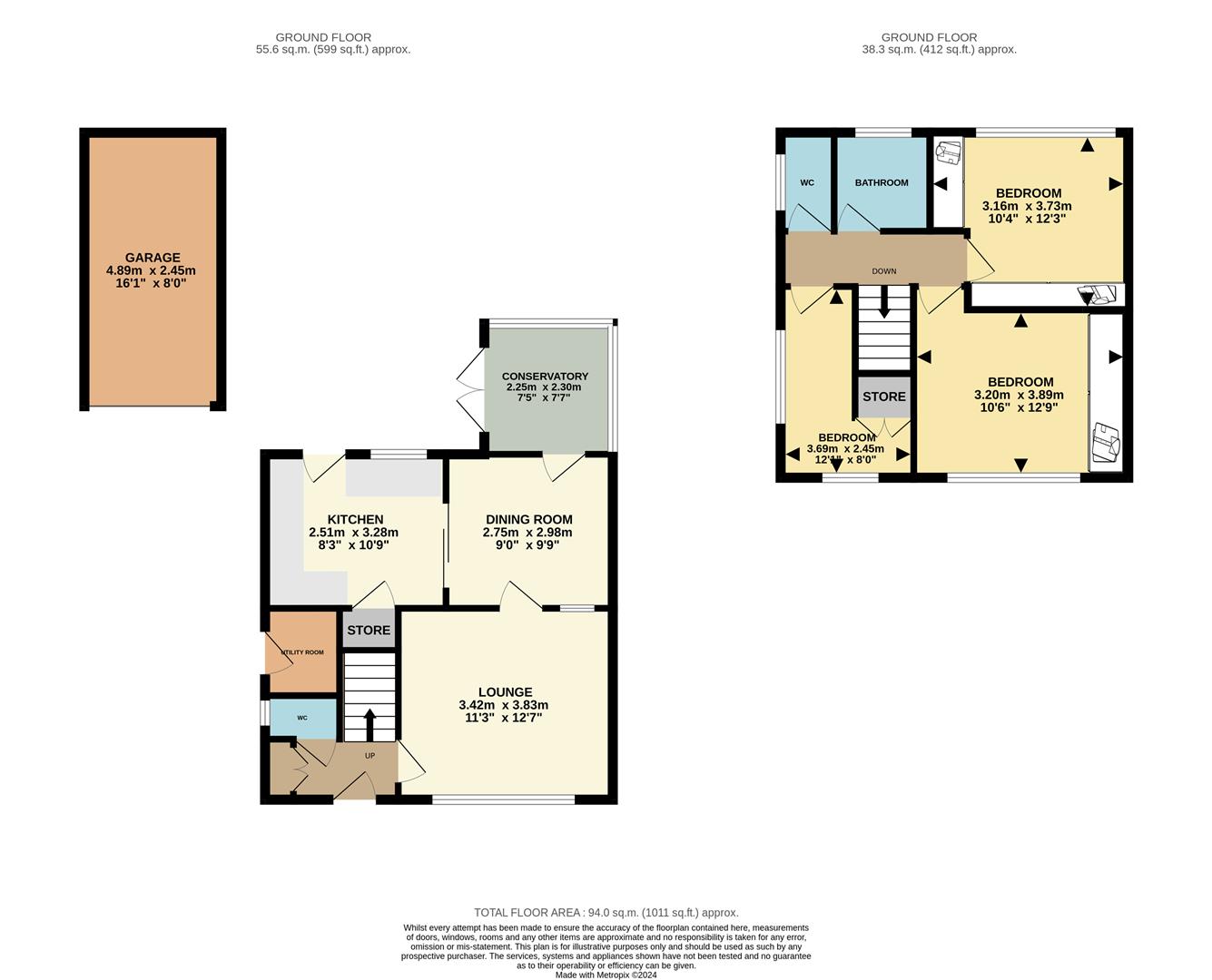Semi-detached house for sale in Mill Lane, Whitwell, Worksop S80
* Calls to this number will be recorded for quality, compliance and training purposes.
Property features
- Three bedroom semi-detached
- Driveway and garage
- Two reception rooms
- Conservatory
- Spacious kitchen
- All bedrooms with fitted storage
- Bathroom with separate WC
- Double glazed & gas central heating
- No upward chain
- Freehold - council tax band: B
Property description
Welcome to this charming semi-detached house located on Mill Lane in the picturesque village of Whitwell, Worksop. This property boasts two inviting reception rooms, perfect for entertaining guests or simply relaxing with your loved ones. With three cosy bedrooms all having storage, there is ample space for the whole family to unwind and rest comfortably.
One bathroom with separate WC ensures convenience for all residents, while the addition of a conservatory brings a touch of elegance to the home. Imagine enjoying your morning coffee in this sunlit space or using it as a tranquil reading nook or whipping up those lovely meals in the practical kitchen while entertaining in the dining room.
Parking will never be an issue with space for up to four vehicles, making hosting gatherings or having visitors a breeze. The enclosed rear garden offers privacy and a safe area for children or pets to play outdoors.
Don't miss the opportunity to make this lovely property your new home. Contact us today to arrange a viewing and experience the warmth and comfort this house has to offer.
Entrance Hall
A spacious entrance hall with integrated storage for cloaks and access to the ground floor WC.
Ground Floor Wc
Modern and fully tiled with a side aspect window with opaque glass, a vanity style sink with a monoblock mixer tap, with a close coupled WC, a towel radiator and fully tiled floor.
Lounge (3.83 x 3.42 (12'6" x 11'2"))
A front aspect, double glazed bow window, a feature electric fire and surround, a central heating radiator and a fitted carpet. A lovely feature of this room is the glass door shelving that peers through to the dining room.
Dining Room (2.98 x 2.74 (9'9" x 8'11"))
With a sliding door through to the kitchen and a window and door through to the conservatory, with a central heating radiator and fitted carpet.
Conservatory (2.30 x 2.25 (7'6" x 7'4"))
Double glazed units with fitted blinds build on a dwarf wall with a mono pitch heatshield style roof and double doors that open through to the rear garden.
Kitchen (3.28 x 2.51 (10'9" x 8'2"))
A very practical and spacious kitchen with a good selection of base and eye level units along with plenty of worktop with tiled splash backs, composite style sink and drainer, under counter washing machine, a fridge and a gas cooker. The kitchen benefits from some storage behind the stairs, a central heating radiator and fitted carpet.
Utility
With access to the side of the property and is home to the combination boiler.
Bedroom One (3.89 x 3.20 (12'9" x 10'5"))
A spacious double bedroom to the front aspect with double glazed window, fitted wardrobes, wall mounted lighting, a central heating radiator and carpet.
Bedroom Two (3.73 x 3.16 (12'2" x 10'4"))
Fitted storage and dressing table, a double glazed window, a fitted carpet and a central heating radiator.
Bedroom Three (2.45 x 3.69 (8'0" x 12'1"))
Reducing to (1.45) To the front aspect with fitted storage that could be used as a home office or dressing room, a side aspect window, storage over the stairs, a central heating radiator and fitted carpet.
Bathroom
Fully tiled, having a bath with an electric shower over and screen, pedestal wash basin and vinyl flooring.
Wc
Fully tiled with a double glazed window, low flush WC and vinyl flooring.
Outside
Has a drive and access to a detached garage with an up and over door. A dwarf wall and planting beds to the front aspect. The rear has patio stones, a lawn area, a green house and a free standing shed.
Garage
A concrete panel garage with pitched roof and up and over door.
Disclaimer
These particulars do not constitute part or all of an offer or contract. While we endeavour to make our particulars fair, accurate and reliable, they are only a general guide to the property and, accordingly. If there are any points which are of particular importance to you, please check with the office and we will be pleased to check the position.
Property info
For more information about this property, please contact
Pinewood Property Estates Clowne, S43 on +44 1246 494077 * (local rate)
Disclaimer
Property descriptions and related information displayed on this page, with the exclusion of Running Costs data, are marketing materials provided by Pinewood Property Estates Clowne, and do not constitute property particulars. Please contact Pinewood Property Estates Clowne for full details and further information. The Running Costs data displayed on this page are provided by PrimeLocation to give an indication of potential running costs based on various data sources. PrimeLocation does not warrant or accept any responsibility for the accuracy or completeness of the property descriptions, related information or Running Costs data provided here.

































.png)

