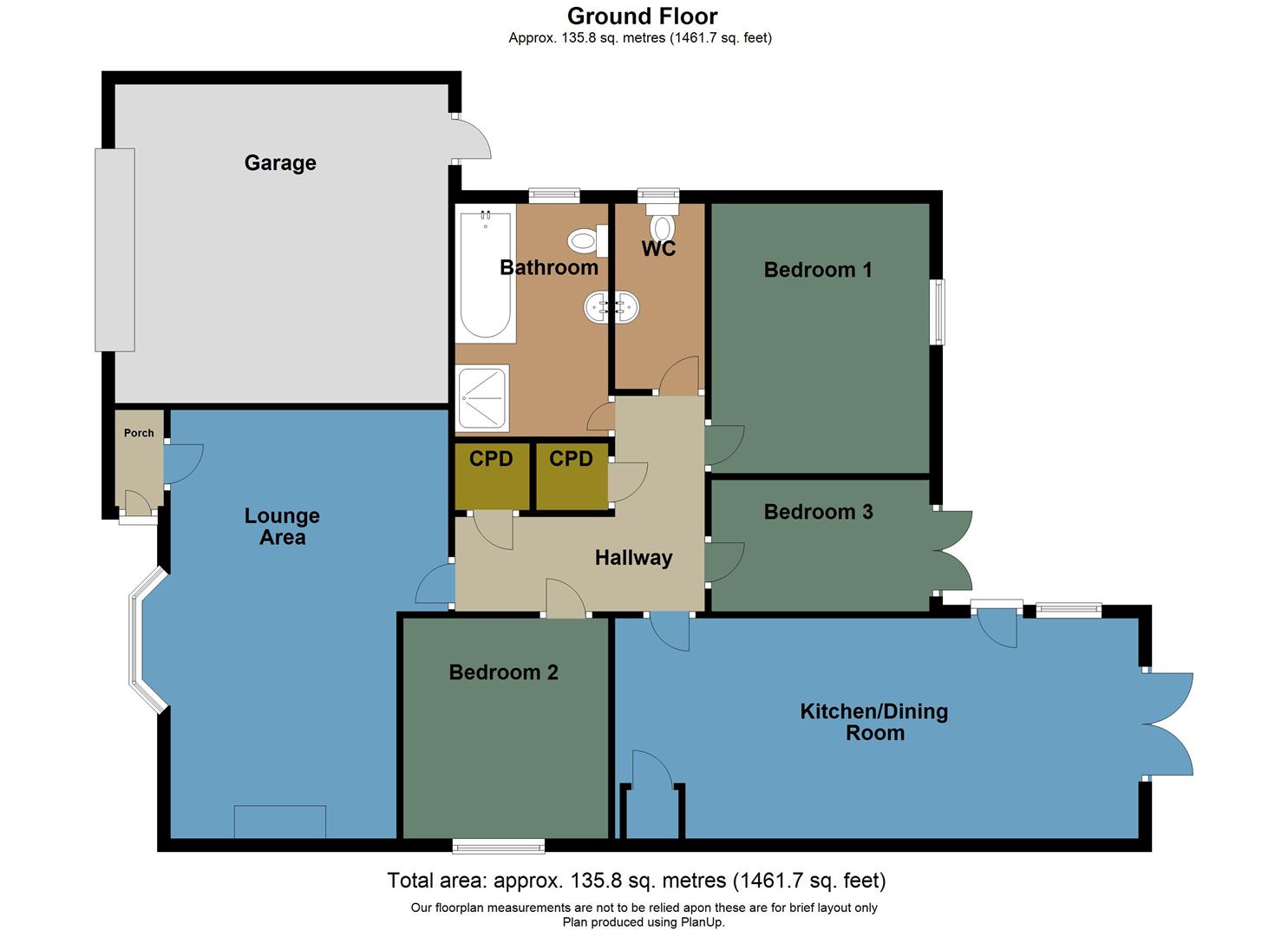Detached bungalow for sale in Ridgewood Gardens, Cimla, Neath SA11
Just added* Calls to this number will be recorded for quality, compliance and training purposes.
Property features
- EPC rating tbc
- Cul-de-sac location/close to local schools
- Very well presented detached bungalow
- Beautiful open uninterrupted views to the rear
- 'L' shaped lounge/dining room
- Beautiful kitchen/breakfast area
- 3 bedrooms
- Bathroom and separate cloakroom
- Parking to driveway leading to single integral garage
- Well manicured gardens to front and rear
Property description
Situated in a quiet cul-de-sac location within the popular area of Cimla, close to local schools, the popular Gnoll Country Park and a short distance from all amenities and facilities at Neath Town Centre, a spacious modern detached bungalow which benefits from outstanding open views to the rear and extremely well presented accommodation wholly on one floor to include entrance porch, 'L' shaped lounge, beautiful fitted kitchen/dining area, 3 bedrooms, bathroom/w.c. And separate cloakroom. Externally, there are well manicured gardens to the front and rear and off-road parking leading to single integral garage.
Front Entrance Door Into:
Entrance Porch (1.45m x 0.91m (4'9" x 3'0"))
With tiled floor, inner door into:
'l' Shaped Lounge (6.45m x 5.33m x 3.58m (narrowest point) (21'2" x)
With oak feature fireplace with welsh slate insert and italian slate hearth, electric log burner (not tested), double glazed bay window to front, 2 radiators, coved ceiling.
Inner Hallway (3.05m x 1.04m (10'0" x 3'5"))
With built-in storage cupboard and cupboard housing gas combination central heating boiler, access to roof space via pull-down ladder.
Bedroom Two (3.89m x 2.79m (12'9" x 9'2"))
With range of wardrobes with sliding doors, Quick Step flooring, radiator, double glazed window to side.
Kitchen/Dining Room (9.19m x 2.77m (30'2" x 9'1"))
With range of fitted base and wall units in cream 'shaker' style with co-ordinating marble effect work surface, built-in electric Zanussi double oven, separate gas hob with extractor canopy over, integrated dishwasher, space for American style fridge/freezer, stainless steel sink unit, small breakfast bar, tiled floor, part tiled walls, space for dining table, double glazed window, french doors and door to rear garden, two radiators, built-in storage cupboard for white goods.
Bedroom One (4.04m x 3.02m (13'3" x 9'11"))
With range of wardrobes in light oak, double glazed window to rear, radiator, Quick Step flooring.
Bedroom Three/Sitting Room (4.01m x 2.06m (13'2" x 6'9"))
With double glazed french doors to rear garden, laminate flooring, radiator.
Cloakroom (1.88m x 1.04m (6'2" x 3'5"))
With 2 piece suite in white comprising small vanity sink and w.c., tiled floor, radiator, double glazed window to side.
Bathroom/W.C. (3.12m x 1.93m (10'3" x 6'4"))
With 4 piece suite in white comprising panelled bath with jacuzzi jets and shower over, w.c., shower cubicle, sink on vanity unit, Karndean flooring, vanity mirror with light, part tiled walls, radiator, double glazed window to side.
Outside
Front garden is laid to lawn. Side driveway providing off-road parking leading to single integral garage access via electric sectional door via remote, with power, light and personal access door to rear. Side access leading to enclosed level beautifully manicured garden to the rear which has wonderful open uninterrupted views of fields and mountains and is laid to patio and lawn with raised flower beds. Outside water tap.
Another View Of Front
Agents Note
Mobile Coverage
EE
Vodafone
Three
O2
Broadband
Basic
2 Mbps
Superfast
80 Mbps
Ultrafast
1000 Mbps
Satellite / Fibre TV Availability
BT
Sky
Virgin
Agents Note
Council Tax Band D £2281
Property info
For more information about this property, please contact
Astleys - Neath, SA11 on +44 1639 874134 * (local rate)
Disclaimer
Property descriptions and related information displayed on this page, with the exclusion of Running Costs data, are marketing materials provided by Astleys - Neath, and do not constitute property particulars. Please contact Astleys - Neath for full details and further information. The Running Costs data displayed on this page are provided by PrimeLocation to give an indication of potential running costs based on various data sources. PrimeLocation does not warrant or accept any responsibility for the accuracy or completeness of the property descriptions, related information or Running Costs data provided here.























.png)


