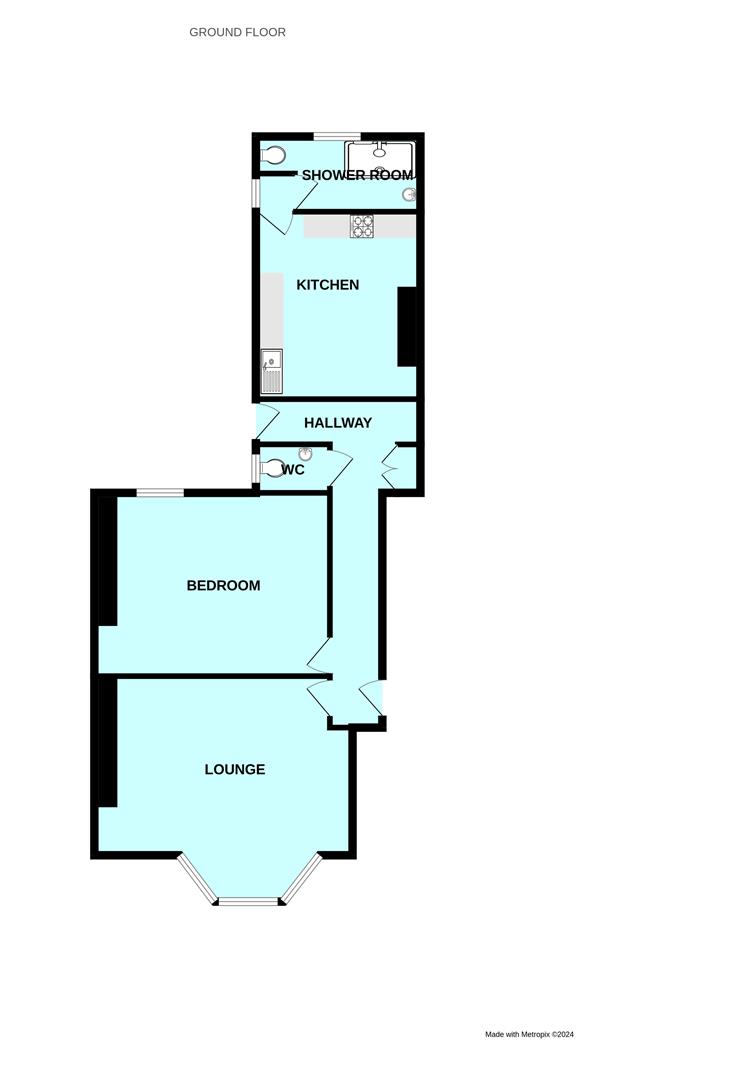Flat for sale in Chaddlewood Avenue, St Judes, Plymouth PL4
Just added* Calls to this number will be recorded for quality, compliance and training purposes.
Property features
- Ground floor flat
- Entrance and inner hallways
- Bay-fronted living room
- Kitchen/dining room
- Large double bedroom
- Shower room with wc
- Additional wc/cloakroom
- Original ornate coving and ceiling rose
- Small garden area
- No chain
Property description
A well presented ground floor flat situated within this tree-lined road in St Judes. The accommodation comprises of a bay-fronted living room, large double bedroom, kitchen/dining room, shower room & additional wc/cloakroom. UPVC d/g & gas c/h. Small garden area to the rear. No chain.
Chaddlewood Avenue, St Judes, Pl4 8Rf
Accommodation
Entrance via a communal wooden door with glazed panels opening up to:
Communal Vestibule (1.19m x 1.11m (3'10" x 3'7"))
Decorative tiling to dado height. Covings. A wooden door with obscure glazed panel opens up into:
Communal Entrance Hall (2.3m x 1.18m (7'6" x 3'10"))
Doors to meter cupboards. Covings. Door opening up into the ground floor flat.
Hallway (7.48m x 0.8m (24'6" x 2'7"))
Doors leading off through to the cloakroom, lounge, bedroom and the kitchen. A further uPVC obscure double glazed door opens up to the garden area. Twin doors to storage cupboard with shelves to one side.
Wc/Cloakroom (1.56m x 0.85m (5'1" x 2'9"))
Suite comprising close coupled WC and a wall mounted wash hand basin. Obscure uPVC double glazed window to the side. Grey wood effect vinyl flooring.
Lounge (5.36m x 4.79m max (17'7" x 15'8" max))
Feature fireplace with wood mantle and surround with blocked off inset. UPVC double glazed bay window to the front. Ornate covings and ceiling rose.
Double Bedroom (4.39m x 3.9m (14'4" x 12'9"))
A light and airy double bedroom with dado and picture rail. UPVC double glazed window to the rear.
Kitchen/Diner (3.98m x 3.35m (13'0" x 10'11"))
Matching base and wall mounted units to include fitted oven, washing machine, slimline dishwasher and fridge. Roll edge laminate work surfaces with inset four ring hob and stainless steel sink unit with single drainer and mixer tap. Grey brick style tile splash backs. Wall mounted Ideal combination boiler. UPVC double glazed window to the side. Grey wood effect vinyl flooring. Wooden door with glazed panel opens up into the inner hallway.
Inner Hallway (0.88m x 0.73m (2'10" x 2'4"))
UPVC double glazed window to the side. Grey wood effect vinyl flooring. Door opens up into:
Shower Room (3.12m x 1.54m max (10'2" x 5'0" max))
Matching suite of walk in shower cubicle with fitted hydro shower, close coupled WC and pedestal wash hand basin. Tiled walls. Chrome heated towel rail. Grey wood effect vinyl flooring. Obscure uPVC double glazed window to the rear.
Externally
A rear courtyard garden with outside tap and flower bed running along one side. Steps lead down to a communal ? Service lane.
Agent's Note
Tenure - Leasehold. 999 year lease from 29/9/1990
Plymouth City Council tax - Band A.
Connected Interest
In accordance with the 1979 Estate Agency Act we hereby notify that the owner of the property is connected to a member of staff at Julian Marks Estate Agents.
Property info
Pl4 8Rf - Gff, 21 Chaddlewood Avenue.Jpg View original

For more information about this property, please contact
Julian Marks, PL3 on +44 1752 358781 * (local rate)
Disclaimer
Property descriptions and related information displayed on this page, with the exclusion of Running Costs data, are marketing materials provided by Julian Marks, and do not constitute property particulars. Please contact Julian Marks for full details and further information. The Running Costs data displayed on this page are provided by PrimeLocation to give an indication of potential running costs based on various data sources. PrimeLocation does not warrant or accept any responsibility for the accuracy or completeness of the property descriptions, related information or Running Costs data provided here.






















.jpeg)
