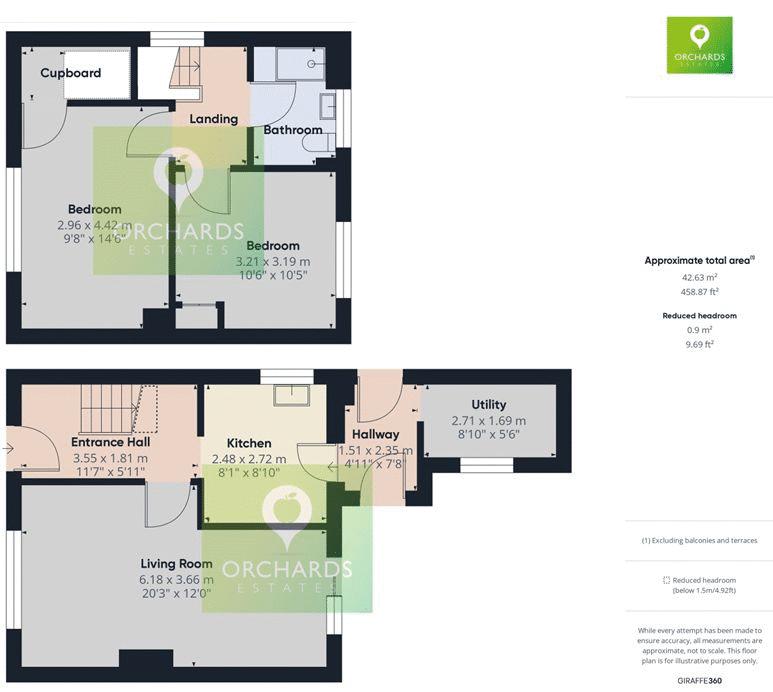End terrace house for sale in Langmead Place, Crewkerne TA18
* Calls to this number will be recorded for quality, compliance and training purposes.
Property features
- Offered with No Onward Chain
- Extra Large Corner Plot with Garden
- Gated, Private Parking for several vehicles
- Close to schools, shops, transport links
- An upgradable property, one that could grow over years
Property description
Spacious 2 bedroom home situated on a corner plot with extra large garden and lots of parking.
Offered to the market for the first time in many years, the property is offered chain free and would be a great purchase today as well as a fabulous project in the future for the right buyer.
The property has been redecorated and is ready to move in.
Well worth a visit if you are looking for a home that will suit your needs today and can grow with you in 5,10 even 20 years from now.
Approach
Set on a corner plot, this is a great space as you have green areas around 3/4 of your home and a nice outlook on the large green of Langmead Place.
There is a low level fence surrounding the property with pedestrian gated access to the front.
To the side and rear is a set of double gates which provide access to the parking area.
From the parking area you can access a door almost immediately into the rear of the property to the utility or kitchen (ideal for kids, pets or shopping).
Living Space
Using the rear entrance as the entry point, you come into a covered terrace area which incorporates the rear space with electrics. A second door links to the terraced garden area.
Stepping up you enter the main house into the kitchen. Front hallway has space under the stairs for storage, recently replaced front door and side window.
Stepping off the hallway you enter the living room with rear space for a dining table or kids play area (depending on your needs) and these in turn have a set of patio doors again linking to the terrace garden.
There is a fireplace with an inset electric fire.
Upstairs
Another spacious aspect of the property the landing comes with a side window and loft access with ladder (no boarding and possible to drop cable for plug in light, so not really used).
The main bedroom is to the front and is quite large with a wide over-stairs storage cupboard built-in.
The rear bedroom is another large double and comes again with some built in storage (including the Immersion tank).
The bathroom comes with a shower cubicle, wash hand basin and WC.
Gardens
With 3 distinct areas there is a garden for any time of the day.
The front garden has a central circular patio area, gate with path to front door and mature shrubbery with a nice outlook over the central green area of this little enclave.
The side garden which houses the driveway is primarily laid to lawn with some shrubbery and path along the side of the house.
The rear garden is enclosed, the previous owner had a small dog and this was made into a secure area for the little pooch.
This can be accessed from the driveway through a large gate and opens to a gravelled and paved area which links back into the living room and rear utility.
It is worth noting that in the rear garden the area directly behind the gate used to house a garage, the concrete floor remains and has been covered with astroturf.
Heating
The heating system used by the previous owner was electric with plug in radiators and the fireplace.
There is mains gas connected to the property, the connection point is clearly visible in the entrance hall which was used years ago for the cooker and the disconnected as they preferred electric.
Therefore, you have a choice when updating this property as to what sort of heating system you would prefer.
Potential
This property offers the potential to extend (subject to planning). There are many examples locally of end of terrace houses which have been doubled in size or a separate property built on the end to create a 2nd 2 bedroom home.
Material Information
Freehold Property
Council Tax Band: B
EPC: Due 14th August 2024
Mains Gas (connected to property; Drainage, Water and Electricity
Water Meter is under kitchen sink along with stopcock.
Main Water Stopcock is located and pavement and controls all property in the row
There is an easement for utility access if required
ofcom: SuperFast Broadband (68Mbps)
Flood Zone 1: Low Risk
Property info
For more information about this property, please contact
Orchards Estates, TA14 on +44 1935 590151 * (local rate)
Disclaimer
Property descriptions and related information displayed on this page, with the exclusion of Running Costs data, are marketing materials provided by Orchards Estates, and do not constitute property particulars. Please contact Orchards Estates for full details and further information. The Running Costs data displayed on this page are provided by PrimeLocation to give an indication of potential running costs based on various data sources. PrimeLocation does not warrant or accept any responsibility for the accuracy or completeness of the property descriptions, related information or Running Costs data provided here.




























.png)
