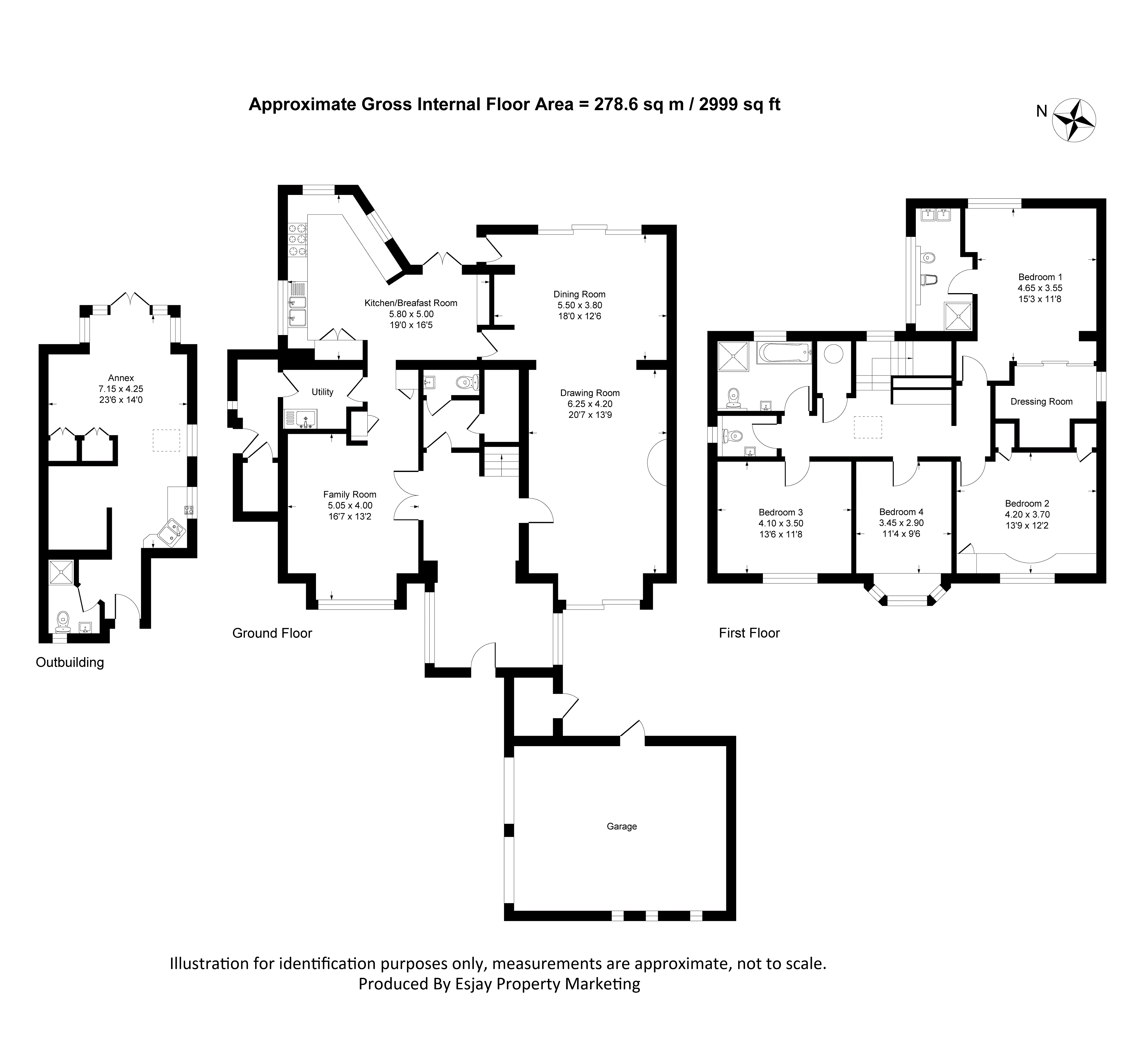Detached house for sale in Traps Lane, New Malden KT3
* Calls to this number will be recorded for quality, compliance and training purposes.
Property features
- Detached family house on the slopes of Coombe Hill
- Set back from Traps Lane behind security gates
- Ample off-street parking and double garage
- Practical ground floor living space
- Smart kitchen/breakfast room overlooking the rear garden
- 4 bedrooms on the first floor
- Stunning family bathroom and en-suite shower room
- Large rear garden extending to approximately 150’
- Self-contained separate annexe
- Total accommodation of just under 3,000 sq ft (279 sqm) approx.
Property description
Located on the slopes of Coombe Hill with an approx. 150' rear garden, this detached family home is set back from Traps Lane behind security gates, has a double garage and very well presented accommodation totalling just under 3,000 sq ft (279 sqm), which includes a self-contained annex.
New Malden station and High Street are close by with both central London and the Surrey countryside easily accessible by the A3.
This spacious and very well presented detached four bedroom family home has a self-contained annex that provides as an area of independent living, great for relatives, older children, staff or simply as a home office.
Within the main house, the ground floor living space has a lovely open plan feel and the sense of light and space throughout the house starts with the entrance hallway where there are wall to wall, full height glazed side panels on both sides. The formal reception room opens to a natural dining area which is adjacent to the kitchen/breakfast room. A further living room at the front of the house provides an ideal playroom or simply a cosy evening retreat.
The kitchen itself boasts a comprehensive range of hand painted wall and base units with granite work tops with integrated appliances to include double ovens, a dishwasher, hob and built-in fridge and freezer.
In addition to a separate utility room, there are several very handy storage areas as well as a downstairs WC.
A wide staircase leads to the first floor where there is a master suite with en-suite bathroom, three further bedrooms and family bathroom with additional separate WC.
The bedrooms are all of a good size with the principal bedroom having its own dressing room and views over the rear garden. The family bathroom and en-suites have been recently upgraded to have a smart, modern contemporary feel.
Outside, a paved front garden means there is parking for many cars and there is also a double garage as well. To the rear, an Indian sandstone terrace spans the rear width of the house and leads to a tiered garden which extends approx. 150' from the back of the house, which is mainly lawned with mature and well stocked borders giving excellent natural screening and privacy.<br /><br />
Property info
For more information about this property, please contact
Curchods - New Malden, KT3 on +44 20 8115 3133 * (local rate)
Disclaimer
Property descriptions and related information displayed on this page, with the exclusion of Running Costs data, are marketing materials provided by Curchods - New Malden, and do not constitute property particulars. Please contact Curchods - New Malden for full details and further information. The Running Costs data displayed on this page are provided by PrimeLocation to give an indication of potential running costs based on various data sources. PrimeLocation does not warrant or accept any responsibility for the accuracy or completeness of the property descriptions, related information or Running Costs data provided here.


































.png)


