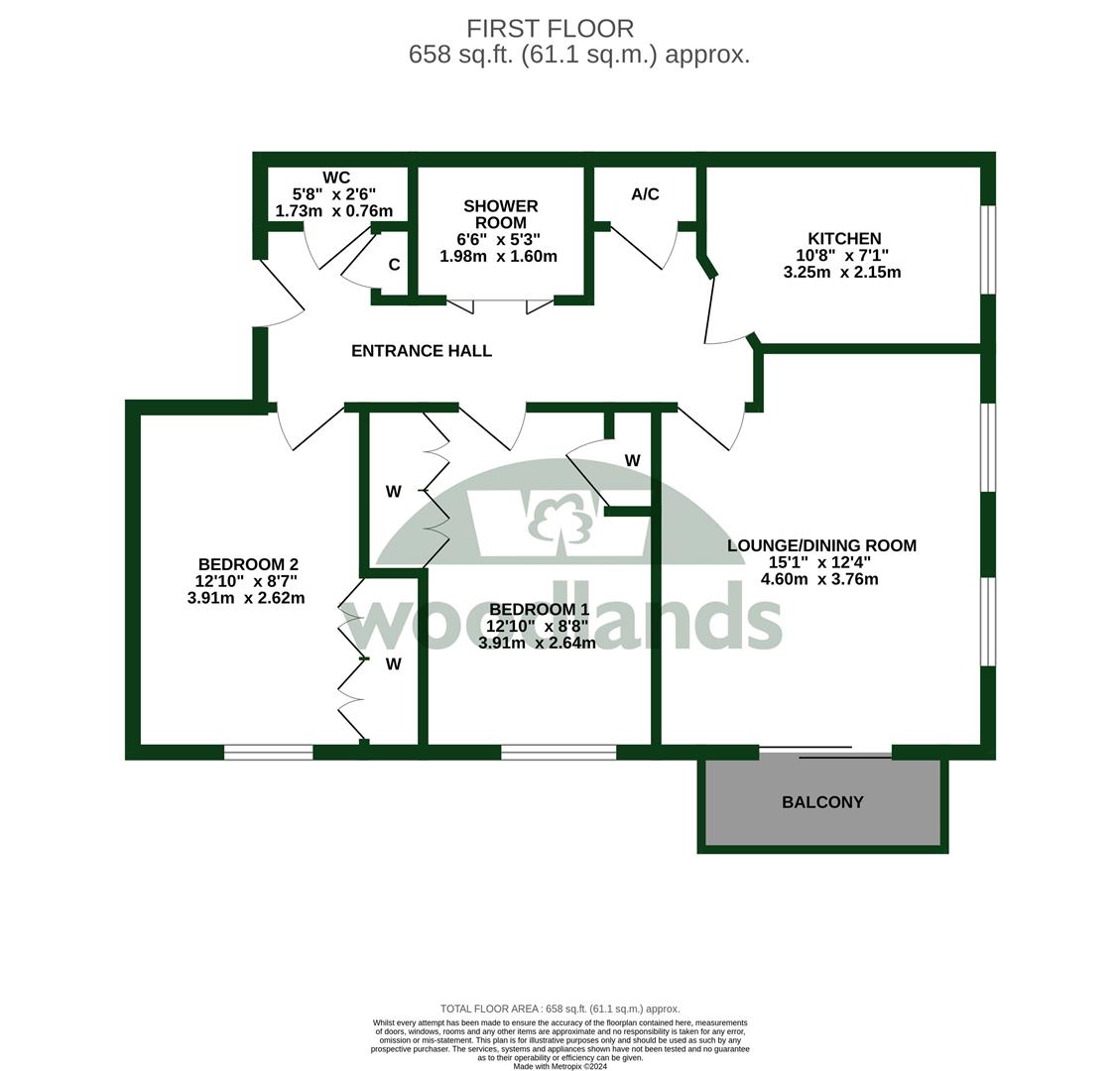Flat for sale in St. Annes Rise, Redhill RH1
* Calls to this number will be recorded for quality, compliance and training purposes.
Utilities and more details
Property features
- First floor apartment
- Two double bedrooms
- Dual aspect lounge
- Modern kitchen
- Balcony
- Shower room
- Garage and parking
- Long lease
- Council tax band: D
- EPC rating: C
Property description
*** two double bedroom, first floor apartment with A west facing balcony, garage and parking ***
Conveniently located within the superb St Annes development, this first floor apartment ticks every box, with its generous accommodation, modern finish, long lease and the bonus of a garage.
Through the front door there is an entrance hall with built in storage, and a cloakroom. You have two double bedrooms, both of which benefit from built in wardrobes. There is a modern shower room, a bright dual aspect living space, with a west facing balcony, and a contemporary separate kitchen.
The property has a share of the freehold, and the remainder of a 999 year lease. In addition there is a single garage next to the building, with a parking space directly in front for one car.
Redhill town centre is only a short walk away, as is the train station, which offers direct services to central London in around half an hour. The town centre has been the subject of extensive regeneration, and now boasts a multi screen cinema complex, complete with restaurants, and a range of leisure activities. You also have a local market which is held a couple of times a week.
Room Dimensions:
Entrance Hall (5.64m x 1.07m (min) 1.93m(max) (18'6 x 3'6 (min) 6)
Cloakroom (1.73m x 0.76m (5'8 x 2'6))
Lounge/Dining Room (4.60m x 3.76m (15'1 x 12'4))
Kitchen (3.25m x 2.16m (10'8 x 7'1))
Bedroom One (3.91m x 2.64m (12'10 x 8'8))
Bedroom Two (3.91m x 2.49m (12'10 x 8'2))
Shower Room (1.98m x 1.60m (6'6 x 5'3))
Gas Central Heating
Double Glazed Windows
Garage
Off Road Parking
Share Of Freehold
Years Remaining On Lease: 966
Ground Rent: None Applicable
Service Charge: £1,216.82 Per Annum
Property info
For more information about this property, please contact
Woodlands, RH1 on +44 1737 483329 * (local rate)
Disclaimer
Property descriptions and related information displayed on this page, with the exclusion of Running Costs data, are marketing materials provided by Woodlands, and do not constitute property particulars. Please contact Woodlands for full details and further information. The Running Costs data displayed on this page are provided by PrimeLocation to give an indication of potential running costs based on various data sources. PrimeLocation does not warrant or accept any responsibility for the accuracy or completeness of the property descriptions, related information or Running Costs data provided here.

























.png)

