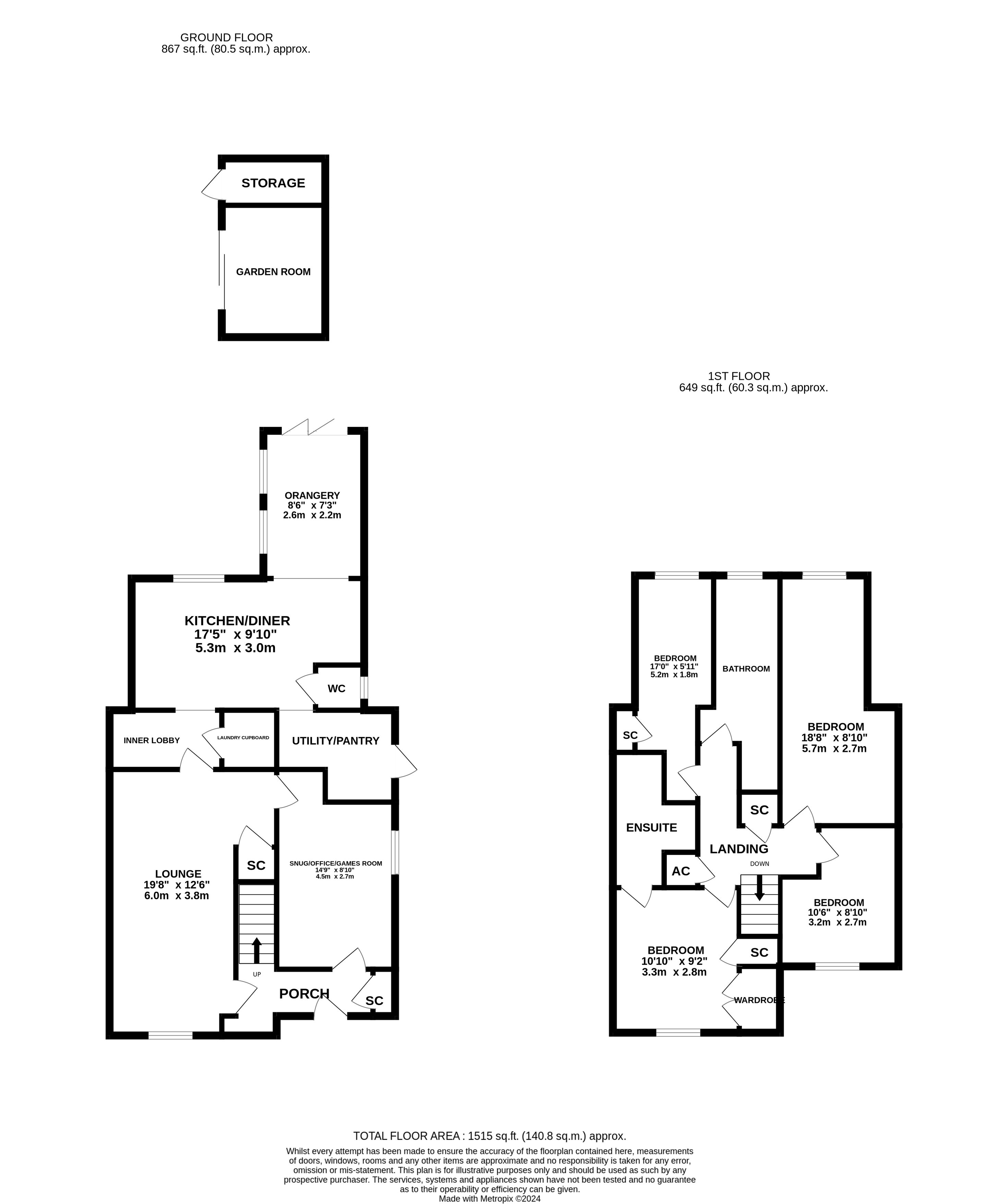Semi-detached house for sale in Derwent Avenue, Biggleswade SG18
* Calls to this number will be recorded for quality, compliance and training purposes.
Property features
- Stunning extended four bedroom semi
- Within walking distance to train station and town centre
- Refitted kitchen/breakfast room
- Snug/study
- Pantry/utility
- Orangery
- Refitted ensuite & refitted 4 piece bathroom
- Garden room
Property description
A stunning extended four bedroom semi-detached home you will be proud to own and that offers beautifully presented accommodation as follows: Entrance hall, lounge, snug/playroom, refitted kitchen/breakfast room, laundry cupboard, pantry /utility, cloakroom, orangery, 4 good size bedrooms, refitted en suite and refitted four piece bathroom. Parking for c3 cars, attractive rear garden with garden room and storage. An early viewing comes highly recommended by Kennedy & Foster the sole agents.
A stunning extended four bedroom semi-detached home you will be proud to own and that offers beautifully presented accommodation as follows: Entrance hall, lounge, snug/playroom, refitted kitchen/breakfast room, laundry cupboard, pantry /utility, cloakroom, orangery, 4 good size bedrooms, refitted en suite and refitted four piece bathroom. Parking for c3 cars, attractive rear garden with garden room and storage. An early viewing comes highly recommended by Kennedy & Foster the sole agents.
Composite front door into:
entrance hall Oak laminate flooring, vertical radiator, inset light, cloaks cupboard, stairs to first floor. Door to:
Lounge 19' 03" x 9' 02" (5.87m x 2.79m) Oak laminate flooring, inset lighting, under stairs cupboard, uPVC double glazed window to front with fitted shutters, 2 vertical radiators, smoke alarm, door to kitchen. Door to:
Snug/office/games room 13' 09" x 8' 08" (4.19m x 2.64m) Inset lighting, oak laminate flooring, uPVC double glazed window to side with fitted shutters, vertical radiator, door to entrance hall.
Inner lobby Built in full height fridge/freezer and storage, tiled flooring.
Laundry cupboard Space for tumble dryer, fitted shelving for storage, space and plumbing for washing machine.
Kitchen /breakfast room 16' 09" x 9' 08" (5.11m x 2.95m) White high gloss soft closing wall, base and drawer units with work surfaces over. Built in double oven, induction hob and extractor hood over, integrated dishwasher, 1 1/2 bowl sink unit with spray tap, breakfast bar, full height built in fridge and full height built in freezer, 2 vertical radiator, plinth lighting, tiled flooring, uPVC double glazed window to rear, entrance to Orangery. Doors to:
Utility/pantry 8' 08" x 3' 11" (2.64m x 1.19m) Full height built in shelved storage cupboard, composite door to side, vertical radiators, tiled flooring.
Cloakroom Closed couple W.C, vanity basin and cupboard under, vertical radiator, uPVC double glazed frosted window to side.
Orangery Two uPVC double glazed windows to side with fitted shutters, origin aluminium bi-fold doors with blue tint glass, roof lantern with blue tint glass, vertical radiator, inset lighting, tiled flooring.
First floor landing Vertical radiator, cupboard housing combi boiler and shelving. Storage cupboard, smoke alarm, loft hatch leading to insulated and partially boarded loft, inset lighting. Door to:
Master bedroom 10' 08" x 9' 02" (3.25m x 2.79m) Built in wardrobes and storage, inset lighting, vertical radiator, uPVC double glazed window to front with fitted shutters. Door to:
Refitted ensuite Fully tiled double shower with mixer tap, rainwater shower head over and hand shower attachment, close coupled W.C, vanity basin with drawers under, fitted cupboard, heated towel rail, inset lighting, shaver point.
Bedrooom 17' 10" x 7' 07" (5.44m x 2.31m) Vertical radiator, uPVC double glazed window to rear with fitted shutters, built in wardrobe with sliding door, inset lighting.
Bedroom 16' 03" x 5' 09" (4.95m x 1.75m) Vertical radiator, uPVC double glazed window to rear with fitted shutters, built in shelved cupboard, inset lighting.
Bedroom 10' 05" x 9' 00" (3.18m x 2.74m) Fitted wardrobe, inset lighting, uPVC double glazed window to front with fitted shutters, vertical radiator.
Refitted family bathroom Walk in fully tiled shower with rainwater shower over and hand shower attachment, low level W.C, vanity basin with cupboard under, inset lighting, uPVC double glazed frosted window to rear, heated towel rail, shaver point.
Outside
front Block paved parking for 3 cars, gated access to:
Attractive rear garden Tiled patio areas, artificial lawn, raised beds, outside lighting, 2 outside taps, 2 external plug sockets.
Garden room 9' 00" x 5' 11" (2.74m x 1.8m) uPVC double glazed sliding door, power and light, electric wall mounted heater, wall mounted folding bar, storage to side.
Property info
For more information about this property, please contact
Kennedy and Foster, SG18 on +44 1767 236008 * (local rate)
Disclaimer
Property descriptions and related information displayed on this page, with the exclusion of Running Costs data, are marketing materials provided by Kennedy and Foster, and do not constitute property particulars. Please contact Kennedy and Foster for full details and further information. The Running Costs data displayed on this page are provided by PrimeLocation to give an indication of potential running costs based on various data sources. PrimeLocation does not warrant or accept any responsibility for the accuracy or completeness of the property descriptions, related information or Running Costs data provided here.












































.png)
