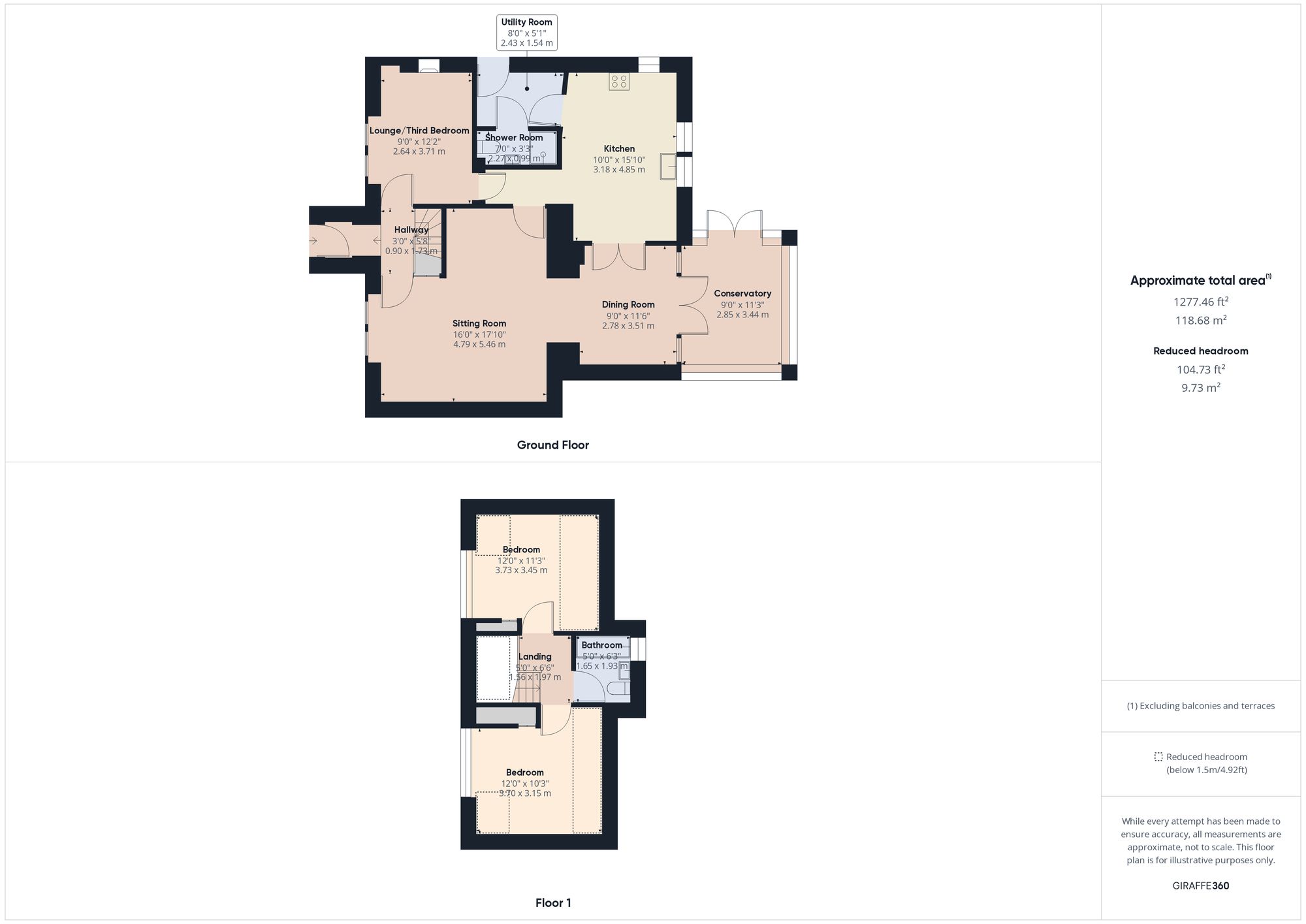Cottage for sale in Skirling, Biggar ML12
* Calls to this number will be recorded for quality, compliance and training purposes.
Property features
- Spacious and flexible cottage
- Three-bedroom, three public rooms
- Charming and modern interiors
- Stunning public rooms
- Beautifully refurbished kitchen
- Practical utility area and shower room
- Cosy sitting room/third bedroom
- Upper-level bedrooms and family bathroom
- Delightful external features
- Viewing highly recommended
Property description
Welcome to this gorgeous cottage nestled in the picture postcard setting of Skirling village green. This delightful property offers a blend of charming features and modern updates, perfect for family living and entertaining. With its pretty setting, spacious and flexible downstairs public rooms, a superb rear garden, and a gated driveway to the side, this home exudes charm and character.
Key Features:
Idyllic Setting: Positioned on Skirling village green, the property enjoys a picturesque, leafy outlook to the front and a private, sunlit garden to the rear, perfect for relaxing and entertaining.
Flexible Living Spaces: The accommodation can be configured as either a three bedroom, three public room home or a two bedroom, four public room home, providing versatile living options to suit your needs.
Charming and Modern Interiors: The home retains its character with an original beamed ceiling in the lounge, while modern updates create light and airy spaces ideal for sociable gatherings or intimate, cosy moments.
Stunning Public Rooms: The lounge area boasts a cosy beamed ceiling and is open plan to the dining space, which features double doors to the conservatory and French doors to the kitchen, ensuring a seamless flow throughout the living areas.
Beautifully Refurbished Kitchen: The spacious kitchen has been tastefully updated with white gloss units, integrated appliances, and thoughtful touches like plinth lighting. There is ample space for informal dining with a table and chairs, making it a perfect spot for family meals.
Practical Utility Area and Shower Room: Off the kitchen, a practical utility area includes a shower room with tiled walls, a wall-hung wash hand basin, and a w.c. This space also features an external door to the side, ideal for coats, boots, and pets.
Cosy Sitting Room/Third Bedroom: The sitting room enjoys views of the village green and features a cosy stove. This room can also serve as a third bedroom, making it ideal for ground floor living if needed, especially with the shower room nearby.
Upper Level Bedrooms and Family Bathroom: The upper level houses two double bedrooms, both with built-in cupboards and lovely front views. The family bathroom includes a bath with electric shower over, a pedestal wash hand basin, w.c., tiled walls, and loft storage access.
Delightful External Features: The front of the property is adorned with country cottage planted borders, while the gated driveway to the side provides secure parking. The superb rear garden features a deck area adjoining the conservatory, a large lawn with mature shrubs and trees, offering a private and tranquil retreat.
Additional Storage: The garden also includes two timber sheds and a log store, providing ample storage for gardening tools and outdoor equipment.
This delightful cottage home, set in a charming village green setting, offers easy access to fantastic walks and the surrounding countryside. The combination of its picturesque location, flexible living spaces, and modern conveniences makes it a truly unique and inviting property.
EPC Rating: E
Location
The pretty conservation village of Skirling is situated approximately 2 miles from the thriving country town of Biggar. It is within easy reach of Edinburgh (approx 28 miles), Glasgow (approx 36 miles) and the M74, making it a popular area for those seeking country living within easy access of the city.
For education, there is transport provided for Broughton Primary School & Peebles High School.
Sitting Room (4.79m x 5.46m)
Dining Room (2.78m x 3.51m)
Kitchen (3.18m x 4.85m)
Conservatory (2.85m x 3.44m)
Lounge (2.64m x 3.71m)
Utility Room (2.43m x 1.54m)
Shower Room (2.27m x 0.99m)
Bedroom (3.70m x 3.15m)
Bedroom (3.73m x 3.45m)
Bathroom (1.65m x 1.93m)
Property info
For more information about this property, please contact
RE/MAX Clydesdale & Tweeddale, ML12 on +44 1899 225000 * (local rate)
Disclaimer
Property descriptions and related information displayed on this page, with the exclusion of Running Costs data, are marketing materials provided by RE/MAX Clydesdale & Tweeddale, and do not constitute property particulars. Please contact RE/MAX Clydesdale & Tweeddale for full details and further information. The Running Costs data displayed on this page are provided by PrimeLocation to give an indication of potential running costs based on various data sources. PrimeLocation does not warrant or accept any responsibility for the accuracy or completeness of the property descriptions, related information or Running Costs data provided here.




























.png)
