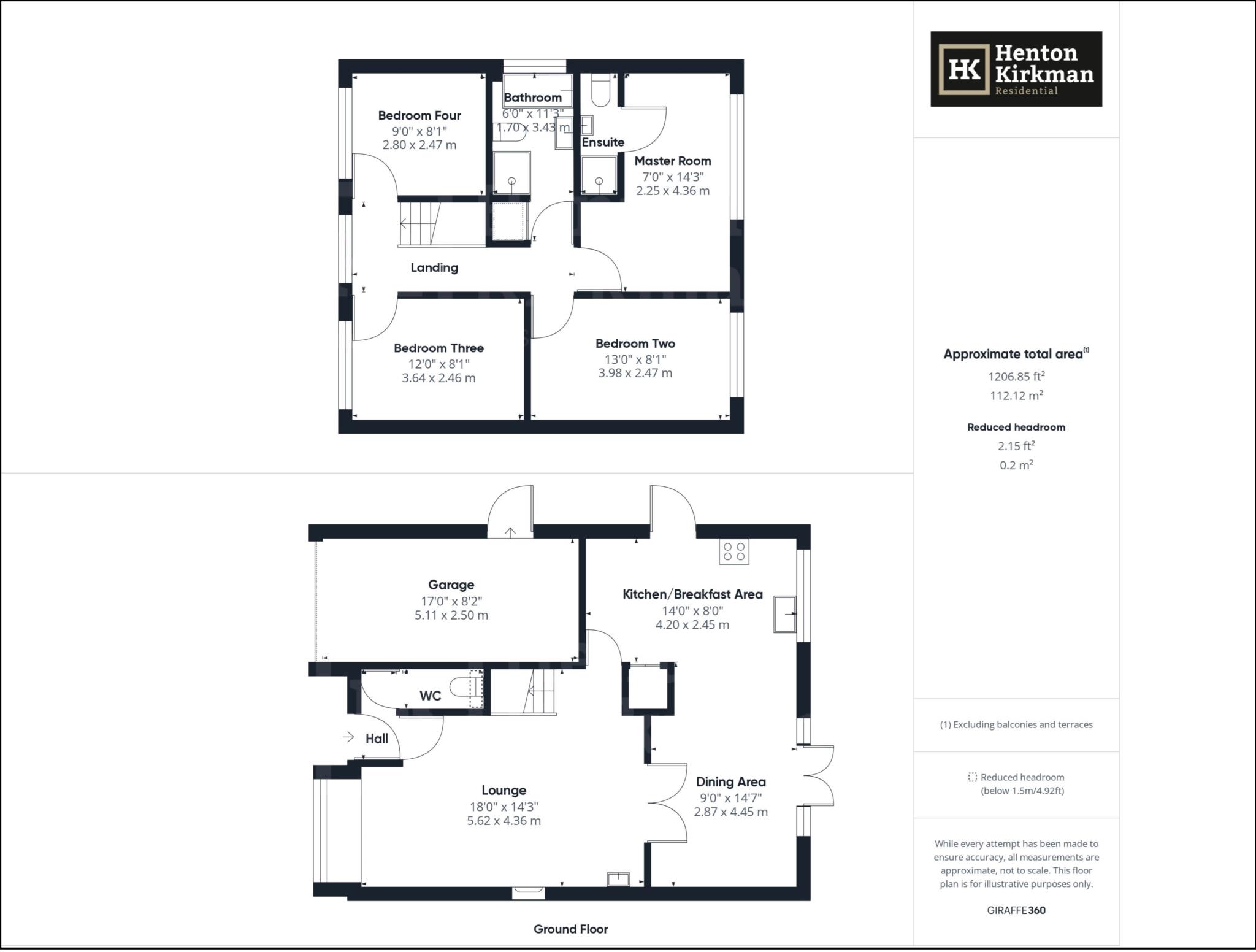Detached house for sale in Hillhouse Close, Billericay CM12
* Calls to this number will be recorded for quality, compliance and training purposes.
Property features
- 4 Bed Det in quiet mews setting on Hillhouse Close - a very pleasant cul-de-sac in North Billericay
- Sunny South-West facing 50ft long Garden
- Hall with Cloakroom/WC
- Lounge with feature Fireplace and double doors through to the sep Dining Room
- Cream Shaker style Kitchen/Breakfast Room with built-in and integrated applainces
- Integral Garage offers further conversion possibilities and houses the modern Vaillant Combi Boiler
- Ensuite Shower Room to Master Bedroom and Bathroom has both a Bath and a sep Shower too
- Seconds from the 40 acres of Lake Meadows Park with its large fishing lake and Cafe
- 0.8 Mile to Billericay Railway Station (London Liverpool Street in 35 minutes)
- Catchment for Buttsbury Infants & Junior Schools, the Infants with an Outstanding ofsted Report
Property description
Situated in a quiet cul-de-sac off, yet part of Hillhouse Close, this Four Bedroom Detached House boasts an envious location being within walking distance and catchment of the highly regarded Buttsbury Infants (outstanding ofsted Report) and Junior schools, St Johns Independent School (Kindergarten, Junior and Senior School) and Mayflower High School.
It's also just 300m (3 min walk) from Lake Meadows Park, 0.8 mile from Billericay High Street and for the City Commuter, also just 0.8 mile to the Mainline Railway Station (London Liverpool Street in 35 minutes).
Internally, the Entrance Hall has a ground floor WC and a door leading through to the fine size Lounge which has a feature Fireplace. Double doors from here lead on to a good size Dining Room behind, itself open plan to the Cream Shaker style Kitchen/Breakfast Room which has a range of built-in and integrated appliances. The integral Garage offers further conversion potential as well.
Upstairs are the four bedroom and Bathroom, the Master Bedroom also boasting its own private Ensuite Shower Room.
In the Garage is a modern Vaillant ecoTEC Combination Boiler.
The notably private garden is 49ft long and a very sunny South-West facing.
The Accommodation
Hall
With wood block flooring, door through to Lounge and further door opening to reveal the ground floor WC.
Cloakroom/WC 5ft 5" x 2ft 7" (1.65m x 0.79m)
With a white wall mounted basin and matching close coupled WC.
Lounge 18ft 5" x 14ft 3" narrowing to 11ft 3" (5.61m x 4.34m > 3.43m)
A fine size living room with a feature Brickette Fireplace and a front facing bay window.
Dining room 12ft 1" x 9ft 4" (3.68m x 2.84m)
Now open plan with the adjoining Kitchen, the peninsula unit providing separation.
A set of French doors with accompanying windows open out to the rear garden.
Kitchen 13ft 7" x 10ft 9" (4.14m x 3.28m)
(The width measurements have been taken where the kitchen tiles meet the parquet flooring of the Dining Room)
Fitted with a range of Cream Shaker style kitchen units incorporating both built-in and integrated appliances.
There is a built-in ceramic neff Hob with an integrated Extractor Hood above and twin matching Multifunction Oven/Grills below, an integrated Washing Machine, integrated Dishwasher and an integrated Fridge/Freezer.
Fitted within the projecting peninsula unit is a freestanding slimline wine cooler.
A good size, full height original built-in cupboard measuring 2'9" X 2'4" (0.84m x 0.71m) provides great additional storage and plenty of light streams in through the rear facing window and side facing fully glazed exterior door.
1st floor landing
Nice and bright courtesy of the front facing window. Doors off to:
Master bedroom 14ft 3" x 10ft max (4.34m x 3.05m max)
Benefiting from its own private Ensuite Shower Room and fitted wardrobes.
Ensuite shower room 8ft 4", x 2ft 3" (2.54m x 0.69m)
Fully tiled and with a wall mounted basin, fairly new looking close coupled WC as well as an Aqualisa Aquastream Shower.
Bedroom two 13ft x 8ft (3.96m x 2.44m)
A rear facing double bedroom with fitted wardrobes and bridging cupboards.
Bedroom three 11ft 10" x 8ft (3.61m x 2.44m)
Front facing double bedroom.
Bedroom four 9ft 2" x 8ft 1" (2.79m x 2.46m)
The window and door arrangement will easily allow for a double bed in this front facing bedroom.
Bathroom 11ft 3" x 5ft 4" (3.43m x 1.63m)
A lovely size family Bathroom which is big enough for both the bath as well as a shower, itself with an Aqualisa Aquastream shower.
The Vanity unit provides useful storage under and on the left as you enter, is the built-in airing cupboard housing the hot water tank.
Exterior
The Front Drive is block paved and the adjacent front lawn could provide more parking if also paved over.
Integral garage 16ft 9" x 8ft (5.11m x 2.44m)
With an up and over door, lockable courtesy door from the side and housing the electrical consumer unit and Vaillant ecoTEC plus Gas Boiler.
Access on one side through to the rear garden.
Notice
Please note we have not tested any apparatus, fixtures, fittings, or services. Interested parties must undertake their own investigation into the working order of these items. All measurements are approximate and photographs provided for guidance only.
Property info
For more information about this property, please contact
Henton Kirkman Residential, CM12 on +44 1277 576833 * (local rate)
Disclaimer
Property descriptions and related information displayed on this page, with the exclusion of Running Costs data, are marketing materials provided by Henton Kirkman Residential, and do not constitute property particulars. Please contact Henton Kirkman Residential for full details and further information. The Running Costs data displayed on this page are provided by PrimeLocation to give an indication of potential running costs based on various data sources. PrimeLocation does not warrant or accept any responsibility for the accuracy or completeness of the property descriptions, related information or Running Costs data provided here.






























.png)

