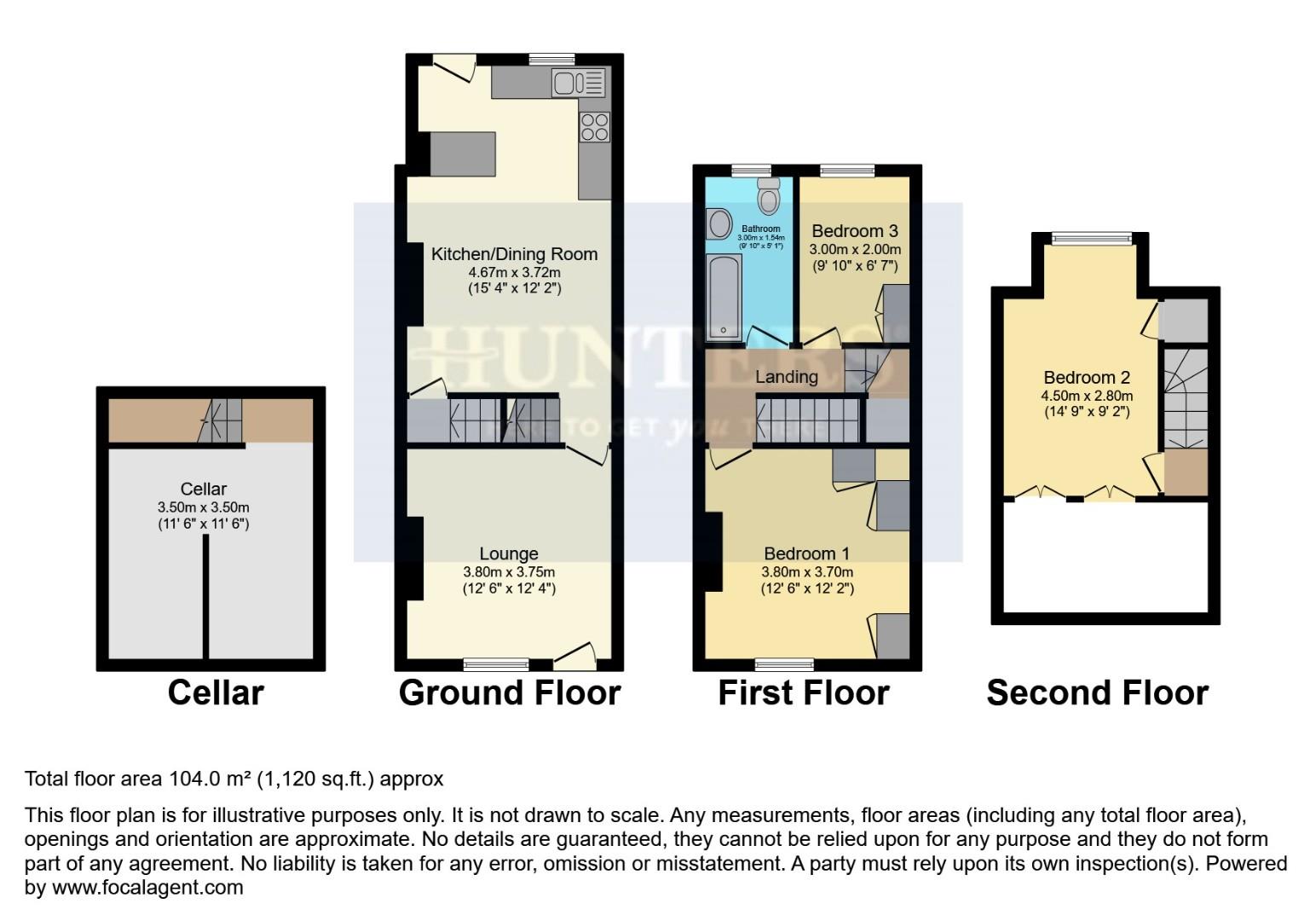Town house for sale in Greno Gate, Grenoside, Sheffield S35
Just added* Calls to this number will be recorded for quality, compliance and training purposes.
Property features
- 3 bed stone townhouse
- Beautiful village location
- A short amble to pubs and shops
- Spacious layout over 3 floors
- Large kitchen/diner
- 3 double bedrooms
- Modern bathroom
- Captivating garden
- Good commuter lcoation
- Council tax band B
Property description
Guide price £240,000 - £250,000. Welcome to this charming 3 bed townhouse located in the picturesque village of Grenoside. This three-storey stone cottage is set in the heart of the village, walking distance from an array of shops, pubs and the local woodland, surrounded by reputable schools, only minutes away from the M1, serviced by good bus routes and with direct roads leading to Sheffield, barnsley, Rotherham and Manchester.
The property features neutral decor throughout, generous dimensions, large kitchen/diner offering a great social space to enjoy with friends, characterful features including tall lofty ceilings and beams, plenty of built in storage and the beautiful garden adds to the charm of the property, providing a lovely outdoor space to relax and enjoy the fresh air.
Situated in a quaint village location, this townhouse offers a peaceful and idyllic setting for those seeking a tranquil lifestyle, comprising living room, kitchen/diner, cellar, three good sized bedrooms and modern family bathroom.
Don't miss the opportunity to make this delightful townhouse your new home in Grenoside. Embrace village living at its finest and create lasting memories in this wonderful property....Book now to avoid disappointment!
Living Room (3.8 x 3.75 (12'5" x 12'3"))
Through a glazed uPVC door leads into a stylish living room, hosting a decadent white fireplace with marble surround/hearth and electric flame effect fire giving a great focal point to the room and cosy feel in the wintry months, also comprising wall mounted radiator, aerial point, telephone point and large front facing uPVC window drenching the room in natural light.
Kitchen/Diner (4.67 x 3.72 (15'3" x 12'2" ))
A country style kitchen offering solid wood wall and base units providing plenty of storage space, granite effect work top, a matching brick island with further cupboards and wine rack, inset stainless steel one and a half bowl sink and drainer with matching mixer tap, integrated appliances include electric oven, microwave, electric hob, extractor fan and tall fridge/freezer, under counter space and plumbing for a washing machine and dishwasher, tiled flooring, inset spotlights, wall mounted radiator, uPVC window and uPVC glazed stable door leading to the rear garden.
Dining Area
A roomy dining area opening out into the kitchen to create a large social space or family hub. Comprising wall mounted radiator, telephone point, door leading to the cellar, exposed beam and exposed staircase rising to the first floor.
Cellar (3.5 x 3.5 (11'5" x 11'5"))
Offering that extra storage we all crave, complete with lighting and sockets.
Bedroom 1 (3.8 x 3.7 (12'5" x 12'1"))
A light and airy master bedroom, flooded with natural light through a large front facing uPVC window, hosting walls of white wardrobes and vanity units, a characterful white cast iron original feature fireplace, telephone point and wall mounted radiator.
Bedroom 3 (3 x 2 (9'10" x 6'6"))
A small double bedroom, office or nursery, fitted with light grey wardrobes and bed surround, wall mounted radiator, inset spotlights and rear facing uPVC window.
Bathroom (3 x 1.54 (9'10" x 5'0"))
A contemporary, generously sized family bathroom, fully tiled in natural tones, comprising bath with shower over, pedestal sink, low flush WC, wall mounted radiator, inset spotlights and frosted uPVC window.
Bedroom 2 (4.5 x 2.8 (14'9" x 9'2"))
A large double bedroom offering plenty of built in storage in the eaves and further cupboard, hosting a charming internal window, wall mounted radiator and uPVC window.
Exterior
To the rear of the property is a stunning, fully enclosed, sizeable garden drenched in sunshine, boasting a sizeable sunken stone patio as you walk out, perfect for sitting out on an evening, as you walk up the rustic stone path you pass well stocked colourful, enchanting borders and neat lawns, two further stone patios allow you to chase the sun throughout the day, a shed provides outdoor storage, outdoor tap and no shared access.
Property info
For more information about this property, please contact
Hunters - Chapeltown, S35 on +44 114 446 9201 * (local rate)
Disclaimer
Property descriptions and related information displayed on this page, with the exclusion of Running Costs data, are marketing materials provided by Hunters - Chapeltown, and do not constitute property particulars. Please contact Hunters - Chapeltown for full details and further information. The Running Costs data displayed on this page are provided by PrimeLocation to give an indication of potential running costs based on various data sources. PrimeLocation does not warrant or accept any responsibility for the accuracy or completeness of the property descriptions, related information or Running Costs data provided here.


































.png)
