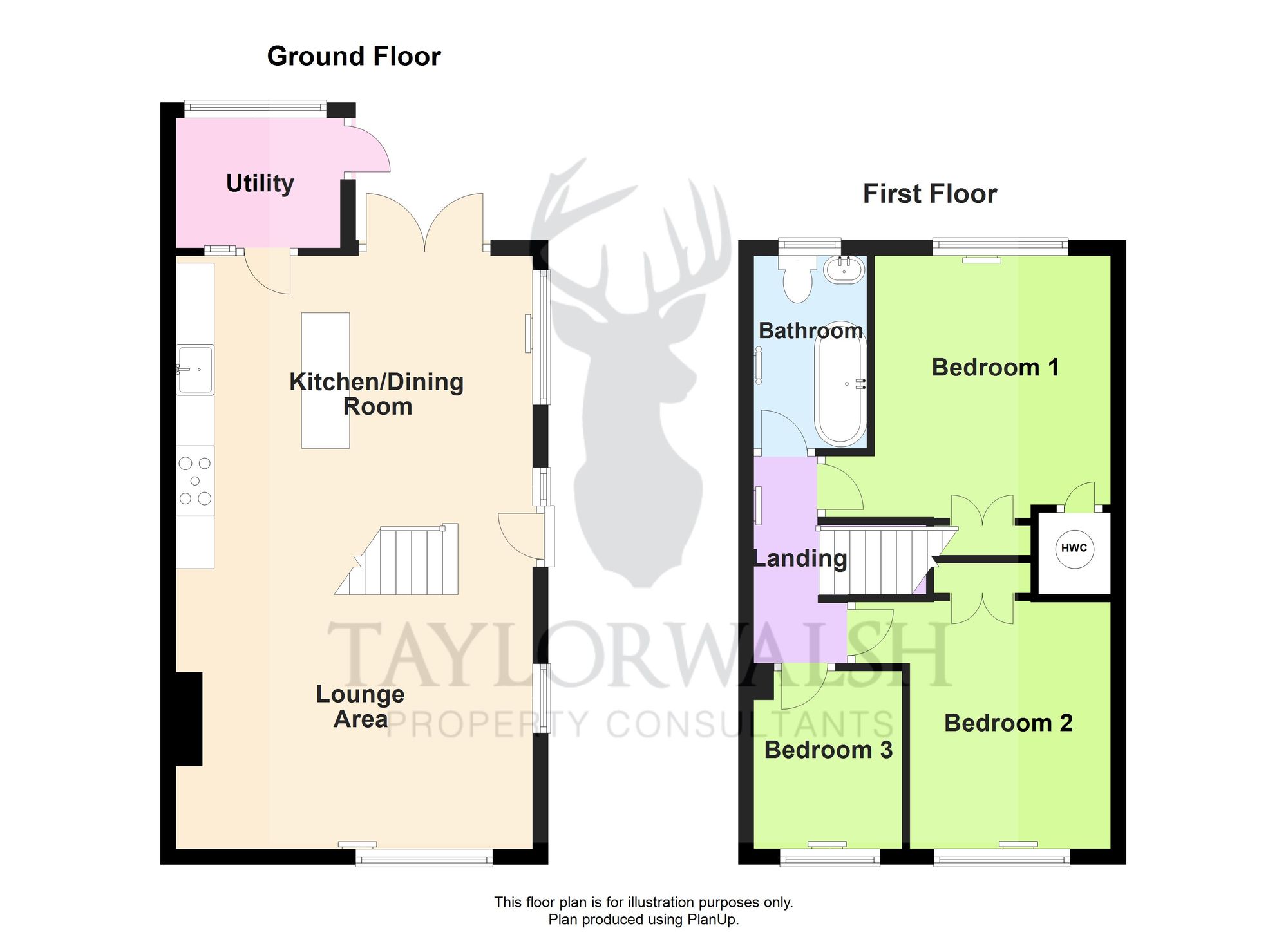Semi-detached house for sale in Avon Close, Newport Pagnell MK16
Just added* Calls to this number will be recorded for quality, compliance and training purposes.
Property features
- 3 Bedrooms
- Semi Detached
- Open Plan Living Area
- Off Road Parking
- Utility
- PVCu Double Glazed
Property description
This 3-bedroom semi-detached house offers a wonderful opportunity for a family seeking a modern and comfortable home. The open plan living area provides a bright and spacious environment for relaxation and entertainment, with ample natural light streaming in through the large windows. The property boasts a utility room, providing practicality and convenience for daily tasks, while the off-road parking ensures ease of access for residents and visitors alike. The PVCu double glazed windows throughout the house offer energy efficiency and noise reduction, creating a peaceful and sustainable living environment for the occupants.
The outside space of this property is equally as impressive, with a well-maintained garden providing a sanctuary for outdoor activities and relaxation. The garden offers ample space for children to play or for hosting gatherings with friends and family, making it ideal for summer barbeques or al fresco dining. The established greenery and landscaping add aesthetic appeal to the property, enhancing the overall ambience and creating a peaceful retreat from the hustle and bustle of daily life. Whether enjoying a morning coffee on the patio or tending to the plants in the garden, residents will find solace and tranquillity in the outdoor space of this delightful property. With its combination of modern interior features and charming exterior amenities, this property presents an attractive opportunity for those seeking a comfortable and inviting home in a desirable location.
EPC Rating: D
Location
Newport Pagnell, which was one of the original settlements when Milton Keynes was formed in 1967. Newport Pagnell has retained its charm of a former market town with a traditional high street for day to day amenities. There are good road links to the site and the main-line railway station is only approximately 6 miles away. The professional core of Milton Keynes and the extensive retail, leisure and banking facilities of 'Centre mk' are about 5 miles away.
Open Plan Living Room (7.75m x 4.65m)
The ground floor is open plan. The stairs dividing the Lounge and the Kitchen/Dining areas.
Lounge (3.23m x 4.65m)
Windows to front and side, radiator, stairs to first floor landing.
Kitchen/Dining Room (4.39m x 4.65m)
Refitted with a matching range of base and eye level units with worktop space, matching island unit, 1+1/2 bowl sink unit with mixer tap, range style cooker with extractor over, integrated fridge/freezer and dishwasher, window to rear, two windows to side, double doors to garden.
Rear Lobby/Utility
Plumbing for washing machine, single glazed window to rear, door to garden.
First Floor Landing
Radiator.
Bedroom 1 (3.4m x 3.1m)
Window to rear, built in airing cupboard and wardrobe, radiator.
Bedroom 2 (2.64m x 3.23m)
Window to front, built in wardrobe, radiator.
Bedroom 3 (2.36m x 1.88m)
Window to front, radiator.
Bathroom
Refitted with white suite comprising roll top bath with ornamental feet, wash hand basin vanity unit and low-level WC, tiled surround, window to rear, heated towel rail.
For more information about this property, please contact
Taylor Walsh, MK9 on +44 1908 942131 * (local rate)
Disclaimer
Property descriptions and related information displayed on this page, with the exclusion of Running Costs data, are marketing materials provided by Taylor Walsh, and do not constitute property particulars. Please contact Taylor Walsh for full details and further information. The Running Costs data displayed on this page are provided by PrimeLocation to give an indication of potential running costs based on various data sources. PrimeLocation does not warrant or accept any responsibility for the accuracy or completeness of the property descriptions, related information or Running Costs data provided here.























.png)