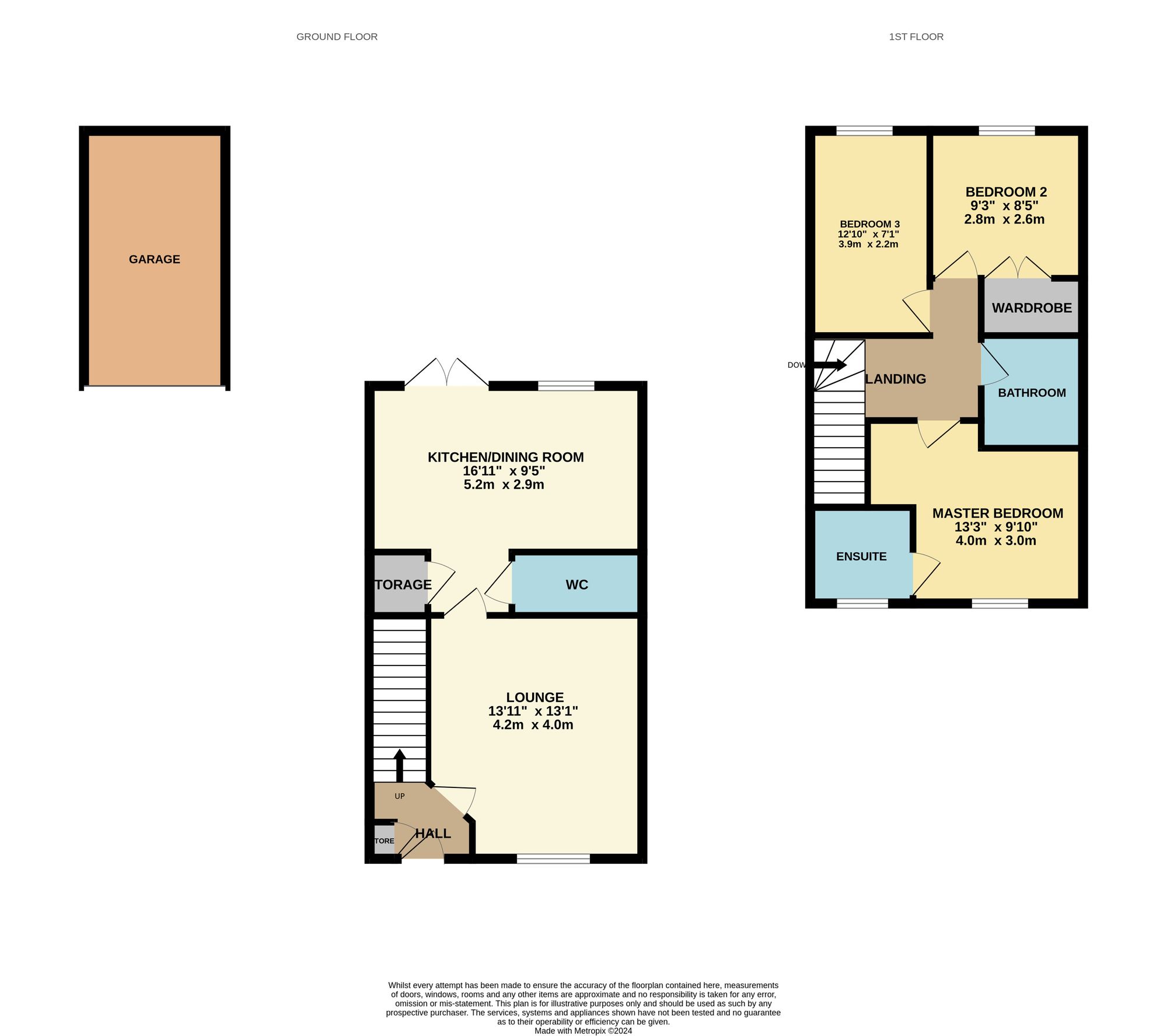Detached house for sale in Parsons Avenue, Bursledon SO31
Just added* Calls to this number will be recorded for quality, compliance and training purposes.
Property features
- Three Bedrooms
- Upgraded Bathroom & En-Suite
- Garage & Driveway
- Detached Property
- Modern Kitchen / Dining Room
Property description
Introduction
The Byford is a wonderful three-bedroom, detached family home. Well presented throughout this home benefits upgraded bathroom suites and is located in the popular area of Bursledon. Built in 2020 and benefitting from 6 years remaining NHBC (new homes warranty). The property has been finished to a high standard throughout. Accommodation briefly comprises a light and airy living room, kitchen/dining room, three good size bedrooms, with ensuite to master, a modern family bathroom and cloakroom.
Location
Situated in a highly sought-after area, this residence offers unparalleled convenience. The nearby Tesco Superstore caters to all your shopping needs, while the M27 motorway is easily accessible, making commutes a breeze. Families will appreciate the coveted school catchment for The Hamble School, along with a choice of Bursledon or Netley Abbey Infant and Junior schools. A mere 20-minute drive to the city ensures urban amenities are within easy reach.
Inside
You enter the property into a welcoming entrance hall which is laid to oak effect laminate flooring with a storage cupboard, ideal for cloaks and shoes, stairs to the first floor and a door leading through to the spacious lounge. A light and airy space with a large window to the front, space for freestanding furniture and laid to carpet. A door to the rear leads to an inner hallway with doors to either side, providing access to both understairs storage and the ground floor cloakroom, fitted with a wash hand basin and WC with oak effect laminate flooring. From the hallway an opening then leads to the modern kitchen/dining room Situated to the rear of the property with French doors opening onto the garden and a window also overlooking the garden the modern kitchen/dining room is a wonderful bright space, laid to oak effect laminate flooring. The kitchen itself is fitted with a modern range of high gloss wall and base units with complementary laminate worktops and modern underlighting. There are a range of integrated appliances including a double oven, gas hob with extractor over, fridge freezer, dishwasher and washing machine. The room also offers space for a large dining table and chairs. The first-floor landing is laid to carpet and offers access to the loft space. The master bedroom is a lovely spacious room, laid to carpet with a window to the front aspect with space for freestanding furniture. A door to one corner leads through to an ensuite shower room, fitted with a walk-in shower, pedestal wash hand basin and low-level WC, with an obscured window to the front aspect. There are a further two bedrooms, both overlooking the rear garden and offering space for freestanding furniture with carpet flooring. The well-appointed family bathroom has been fitted with a modern white suite comprising a panel enclosed bath pedestal wash basin and low-level WC, with spotlights, and full tiling.
Outside
To the front of the property there is a large, tandem driveway providing off road parking for two vehicles, with gated pedestrian access to the rear garden and access to the garage via up and over door. The garden has mostly been laid to paving with a small area laid to lawn.
EPC Rating: B
Property info
For more information about this property, please contact
Rowe and Co, SO53 on +44 23 8221 8674 * (local rate)
Disclaimer
Property descriptions and related information displayed on this page, with the exclusion of Running Costs data, are marketing materials provided by Rowe and Co, and do not constitute property particulars. Please contact Rowe and Co for full details and further information. The Running Costs data displayed on this page are provided by PrimeLocation to give an indication of potential running costs based on various data sources. PrimeLocation does not warrant or accept any responsibility for the accuracy or completeness of the property descriptions, related information or Running Costs data provided here.
























.png)