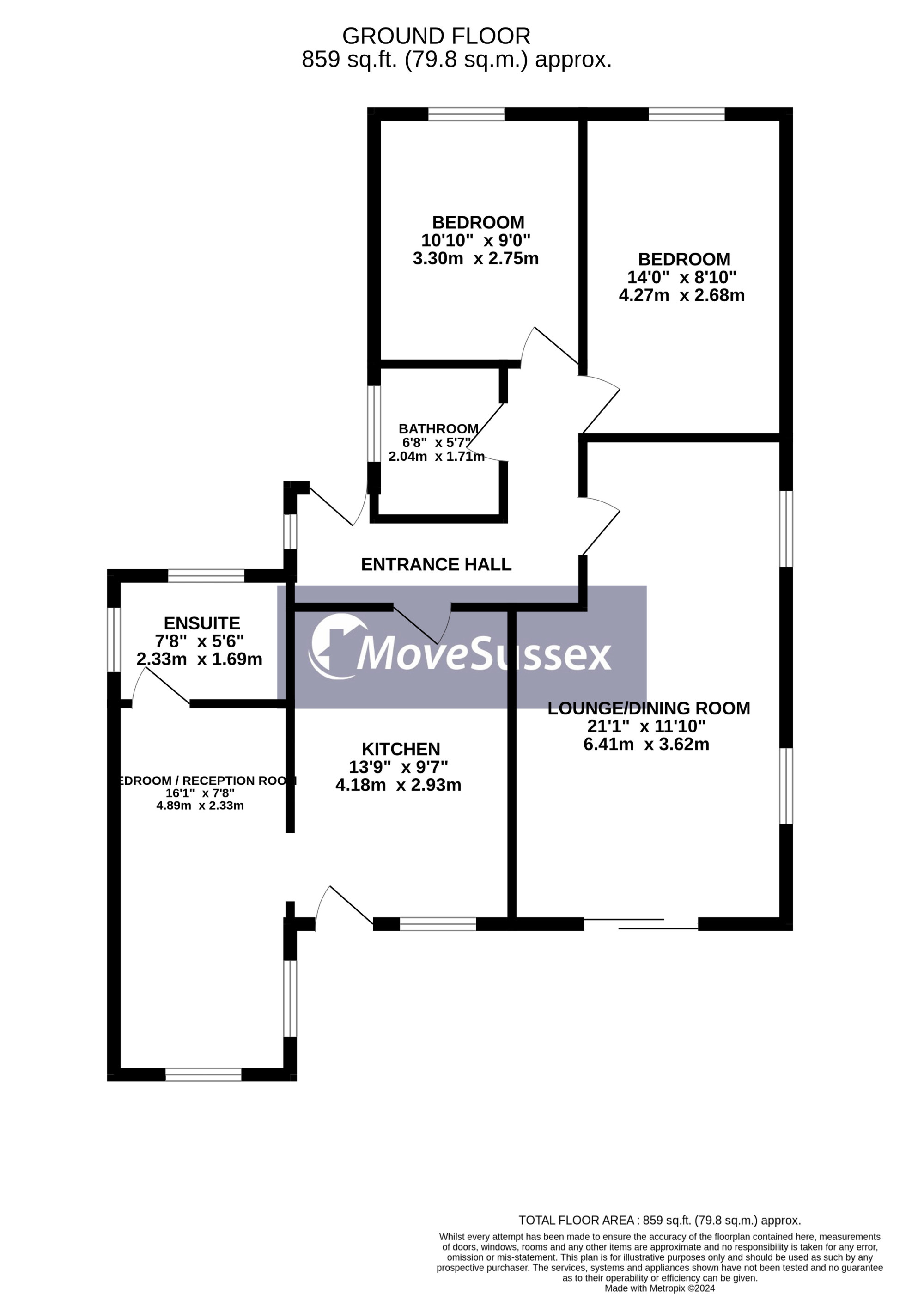Bungalow for sale in Glen Close, Polegate, East Sussex BN26
* Calls to this number will be recorded for quality, compliance and training purposes.
Property features
- Chain Free
- Garage
- Driveway
- Parking
- Fitted Kitchen
- En suite
- Double glazing
- Garden
- Close to public transport
- Shops and amenities nearby
Property description
Welcome to Glen Close, a well presented three bedroom detached bungalow located in the highly soughtafter Wannock area of Polegate. Nestled in a quiet cul-de-sac with stunning views of the South Downs, this charming property offers peaceful and convenient living with excellent access to local shops, buses, woodland walks, the South Downs, and parks.
The accommodation comprises an inviting entrance hall leading to a modern kitchen equipped with fitted appliances, perfect for all your culinary needs. The spacious lounge/dining room provides a comfortable and versatile space for relaxation and entertaining. The bungalow features two double bedrooms with fitted wardrobes, offering ample storage and a cozy ambiance. Additionally, there is a third bedroom or reception room, complete with an en-suite shower room, providing flexibility for guests or additional living space. A modern family bathroom completes the accommodation.
The property benefits from a private sunny rear garden, ideal for outdoor enjoyment and relaxation. There is also a well-maintained front garden, a garage, and a driveway, providing ample parking and storage options.
Offered to the market chain-free, this delightful bungalow presents a rare opportunity to acquire a lovely home in a prime location. Viewing is highly recommended to fully appreciate the quality, comfort, and lifestyle this property offers.
Accommodation
entrance hall
Obscure double glazed window to side, loft hatch.
Lounge / dining room
6.42m(21') x 3.67m(12'). Two obscure double glazed windows to side, double glazed sliding doors to rear opening to rear garden, two radiators.
Kitchen
4.22m(13'10) x 2.94m(9'8). Double glazed window to rear, double glazed door to rear opening to rear garden, range of eye level and base units, one and half bowl inset sink with mixer tap and drainer, built in double oven and hob, built in fridge/freezer, dishwasher and washing machine, part tiled walls, radiator.
Bedroom one
4.87m(16') x 2.32m(7'7). Double glazed windows to side and rear, radiator, door to:
En-suite shower room
Obscure double glazed windows to front and side, coloured suite comprising low level w.c, pedestal wash hand basin, tiled shower cubicle, bidet, tiled walls, radiator.
Bedroom two
4.28m(14') x 2.68m(8'9). Double glazed window to front, built in wardrobes, radiator.
Bedroom three
3.29m(10'9) x 2.75m(9'). Double glazed window to front, built in wardrobes, radiator.
Bathroom
Two obscure double glazed windows to side, white suite comprising low level w.c, vanity wash hand basin with mixer tap, panelled bath with mixer tap, shower fitted above bath, glazed shower screen door, tiled walls, radiator, tiled floor.
Rear garden
Mainly laid to lawn, patio area, shed, flowers, trees and shrubs, fenced surround, side access, outside tap.
Front garden
Shingle.
Garage
Up and over door, side access.
Driveway
Leading to garage providing off road parking space.
EPC - D
Council tax band - F
Property info
For more information about this property, please contact
Move Sussex, BN26 on +44 1323 376140 * (local rate)
Disclaimer
Property descriptions and related information displayed on this page, with the exclusion of Running Costs data, are marketing materials provided by Move Sussex, and do not constitute property particulars. Please contact Move Sussex for full details and further information. The Running Costs data displayed on this page are provided by PrimeLocation to give an indication of potential running costs based on various data sources. PrimeLocation does not warrant or accept any responsibility for the accuracy or completeness of the property descriptions, related information or Running Costs data provided here.
























.png)
