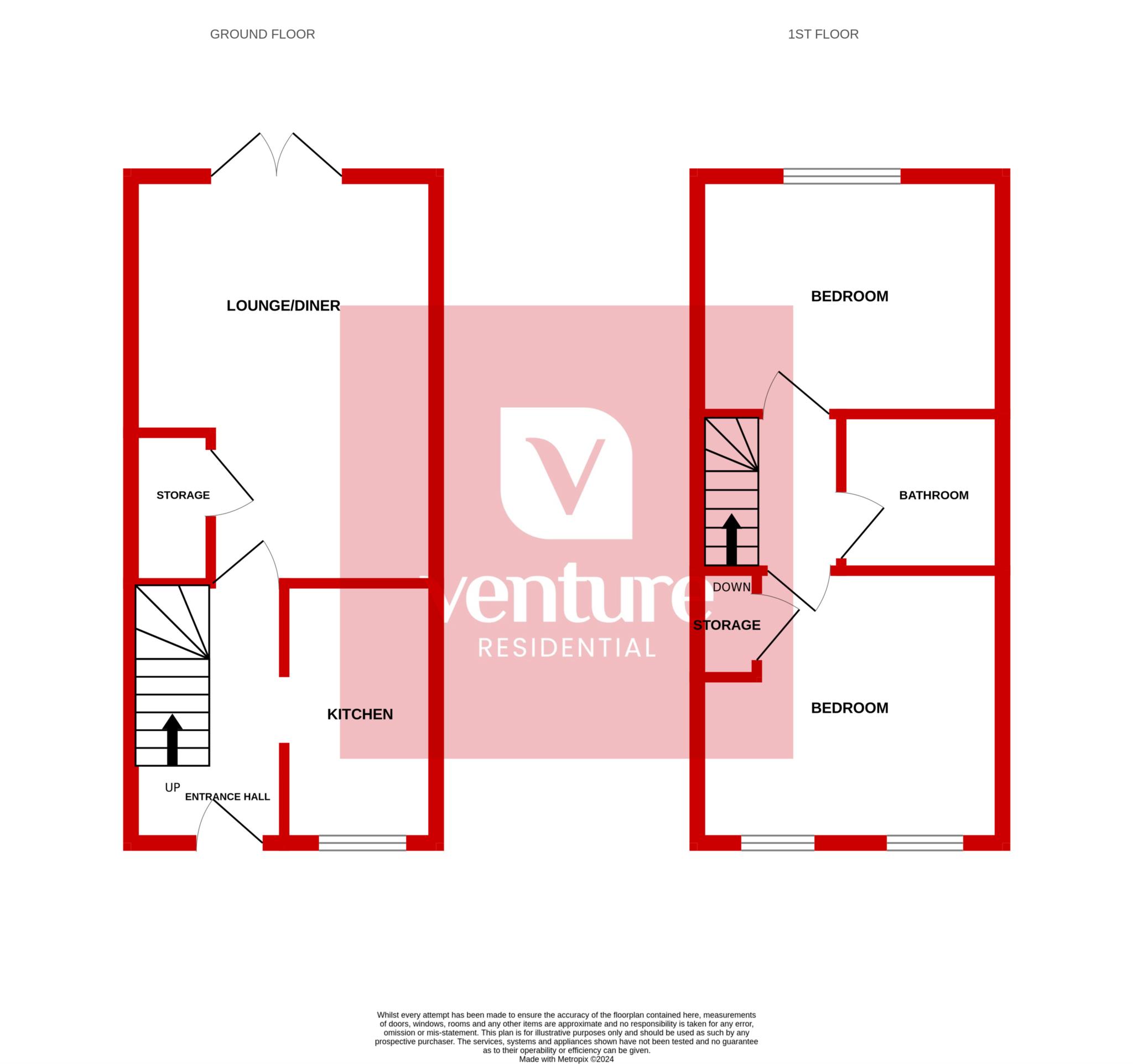Semi-detached house for sale in Milton Way, Dunstable LU5
* Calls to this number will be recorded for quality, compliance and training purposes.
Property features
- Venture Residential
- Two bedroom semi- detached
- Chain free - ready to move in
- Good condition throughout
- Ideal for a buy to let or a first time buyer
- Off road parking
- Garage
- Short drive to J11a of the M1 motorway
Property description
This charming semi-detached property is situated in the sought-after area of Dunstable in Bedfordshire. The property boasts one bathroom and one reception room, making it the perfect home for a small family or a couple looking for a cosy retreat. The property is being offered chain free, making it an ideal purchase for those looking for a hassle-free move.
The property benefits from a garage and off-road parking, providing ample space for vehicles. The interior of the property is well-appointed and features a modern kitchen and bathroom, making it ready for immediate occupation. The reception room is spacious and bright, providing the perfect space for relaxation and entertaining guests.
The property is located in a quiet residential area, providing a peaceful and tranquil environment. The local area offers a range of amenities, including shops, restaurants, and schools, making it an ideal location for families. The property is also conveniently located for commuters, with easy access to the M1 motorway and Luton Airport.
Dunstable is a charming market town located in the heart of Bedfordshire. The town offers a range of attractions, including the Dunstable Downs, a popular spot for walking and picnicking. The town also boasts a range of shops, restaurants, and cafes, providing plenty of options for dining and entertainment. Other local attractions include the Whipsnade Zoo and the Stockwood Discovery Centre, both of which are popular with families.
Entrance Hall
Lounge - 15'4" (4.67m) Max x 11'11" (3.63m) Max
Kitchen - 9'0" (2.74m) x 5'0" (1.52m)
First floor landing
Bedroom 1 - 9'1" (2.77m) x 9'0" (2.74m)
Bedroom 2 - 12'0" (3.66m) Max x 9'0" (2.74m)
Bathroom - 6'1" (1.85m) x 6'0" (1.83m)
Notice
Please note we have not tested any apparatus, fixtures, fittings, or services. Interested parties must undertake their own investigation into the working order of these items. All measurements are approximate and photographs provided for guidance only.
Property info
For more information about this property, please contact
Venture Residential, LU4 on +44 1582 936711 * (local rate)
Disclaimer
Property descriptions and related information displayed on this page, with the exclusion of Running Costs data, are marketing materials provided by Venture Residential, and do not constitute property particulars. Please contact Venture Residential for full details and further information. The Running Costs data displayed on this page are provided by PrimeLocation to give an indication of potential running costs based on various data sources. PrimeLocation does not warrant or accept any responsibility for the accuracy or completeness of the property descriptions, related information or Running Costs data provided here.






















.png)

