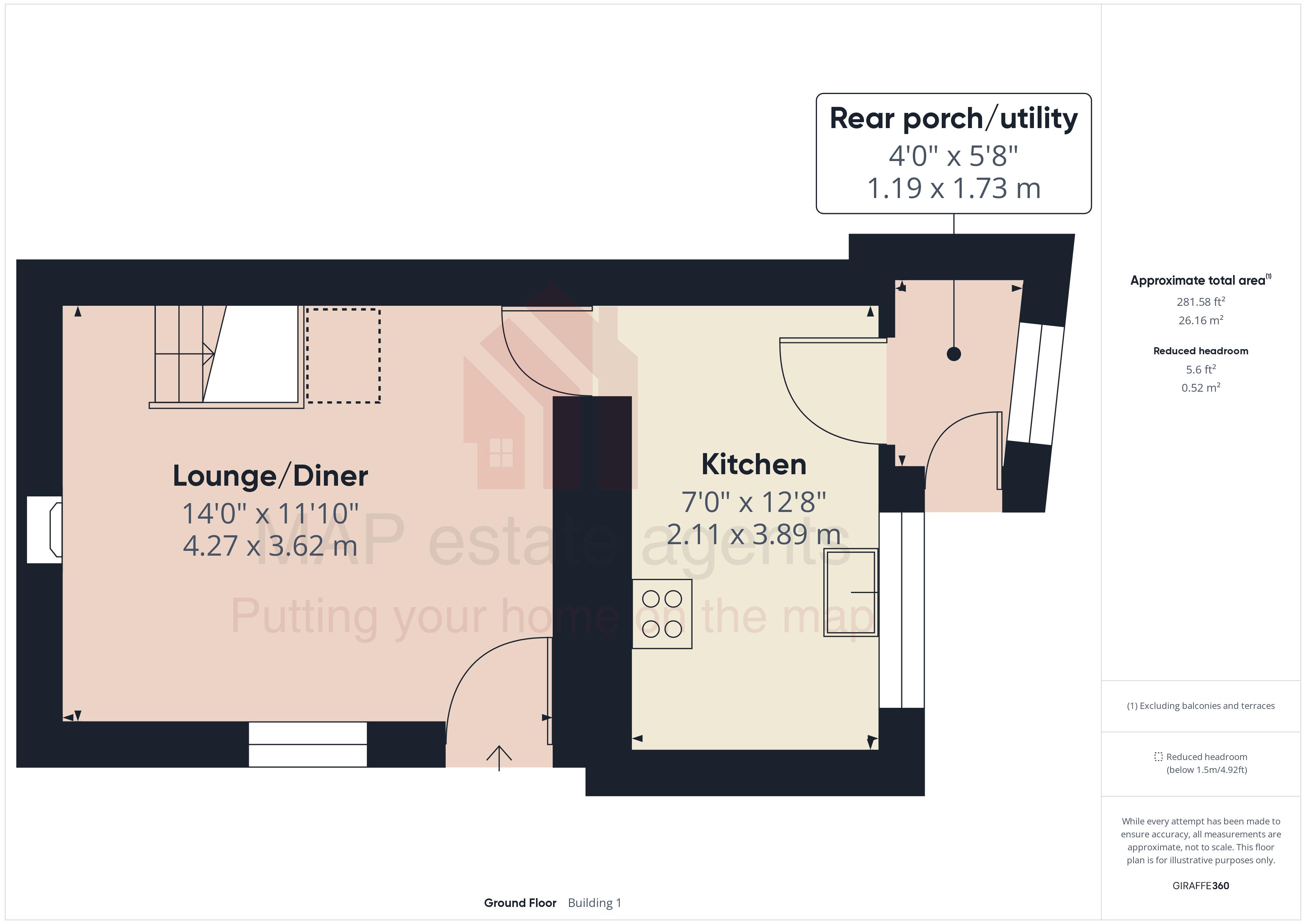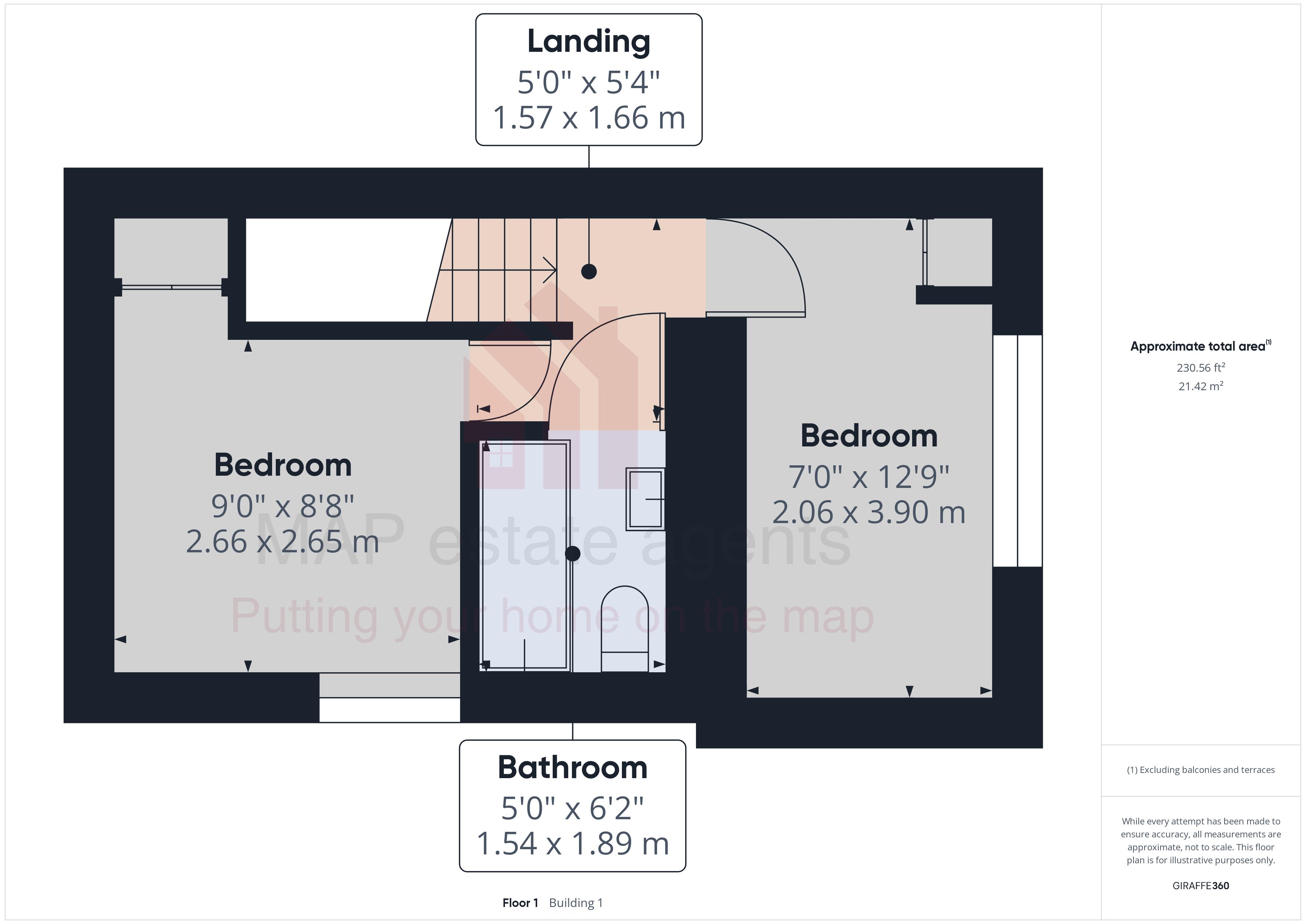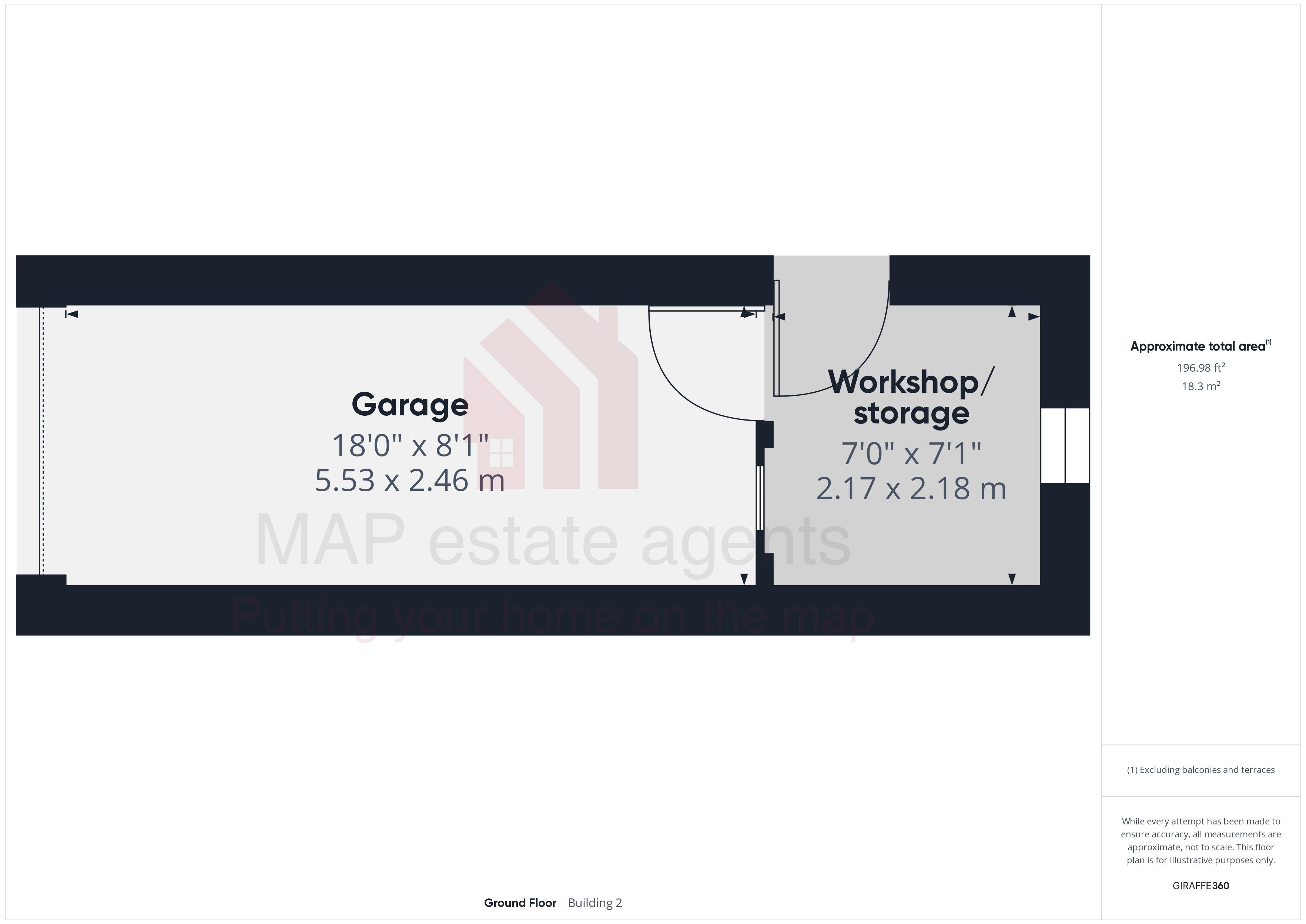Property for sale in St. Michaels Road, Ponsanooth, Truro TR3
* Calls to this number will be recorded for quality, compliance and training purposes.
Property features
- Situated up a lane in popular village location
- Well presented character cottage
- Two bedrooms
- Lounge with wood burner
- 12' Kitchen
- Rear porch/utility storage space
- Modern bathroom
- Updated Quantum Dimplex heaters and Internally insulated
- Garage and off-street parking
- Beautiful private garden offering and peace and elevated countryside views
Property description
Located in the popular village of Ponsanooth, this well presented two bedroom character cottage has a really lovely hidden gem of a garden offering privacy and peace with a elevated countryside views.
The cottage has a lounge, kitchen, rear porch/utility space and there are two bedrooms and a bathroom on the first floor.
The property has been updated over the years, this includes an upgrade to insulation and modern electric high heat retention heaters.
The cottage also benefits from a garage and parking.
Ponsanooth is a delightful village, located equideistant between Redruth and Falmouth, making it an ideal location for commuting.
The village has a popular Primary and pre-school, a well stocked village shop with Post Office and the popular 'Stag Hunt Inn'.
There is a village hall which hosts many events within this thriving community. The River Kennel runs through the village which, in days of old, powered a gunpowder mill which is now a leafy nature reserve where woodland walks can be enjoyed.
One will be spoiled for choice with shopping in all directions with the city of Truro, the bustling harbour town of Falmouth or Redruth within easy reach.
Accommodation Comprises
Double glazed entrance door opening to:
Lounge/Diner (14' 0'' x 11' 10'' (4.26m x 3.60m) maximum measurements)
Double glazed window with shutters and window seat below. Inset wood burner and tiled hearth. Modern 'Quantum Dimplex' night storage heater. Laminate flooring. Stairs to first floor. Door to:-
Kitchen (12' 8'' x 7' 0'' (3.86m x 2.13m))
Range of wall and floor mounted high gloss units with worktop over with tiled upstands incorporating a sink and drainer. Wine rack. Space for fridge/freezer, space for washing machine, integrated oven and hob with stainless steel splashback and extractor above. Double glazed window. Modern 'Quantum Dimplex' night storage heater. Double glazed door to:-
Rear Porch/Utility (5' 8'' x 4' 0'' (1.73m x 1.22m) maximum measurements)
Shelving, coat storage and glass brick window. Stable door opening to the rear.
First Floor Landing
Loft hatch. Doors off to:-
Bedroom One (9' 0'' x 8' 8'' (2.74m x 2.64m))
Double glazed window. 'Dimplex' wall mounted electric heater. Wood flooring. Aerial socket. Overhead storage cupboards and built-in wardrobe.
Bedroom Two (12' 9'' x 7' 0'' (3.88m x 2.13m) maximum measurements)
Double glazed window to rear elevation. 'Dimplex' wall mounted heater. Overhead storage and fitted cupboard with shelving and housing the immersion tank.
Bathroom
Low level WC, wall hung sink with tiled splashback and mirror above, bath with tiled surround and electric shower over and shower screen. A light and bright room with a 'Velux' window. Tiled half walls. Corner shelving. Extractor fan. Heated towel rail. Linoleum flooring. Underbath storage. 'Dimplex' wall heater. Shaving socket.
Outside Front
A long driveway leads to the cottage and to the garage with a parking space in front and storage space to the side.
Rear Garden
A pedestrian gate leads up to the rear garden that offers a good degree of privacy with steps leading to the different levels that comprise of three decks with one at the top enjoying amazing elevated views over the countryside. There is a patio, a greenhouse, a range of mature shrubs and an apple tree.
Garage (18' 0'' x 8' 1'' (5.48m x 2.46m))
Up and over door with lighting and electric with:-
Workshop/Storage (7' 1'' x 7' 0'' (2.16m x 2.13m))
Cupboards fitted and worktop over.
Services
Mains water, mains drainage and mains electric.
Agent's Note
The Council Tax band for the property is band 'B'.
Directions
Proceeding down St Michaels road from Falmouth end, half way down you will see village hall on left, turn up lane just before. The property is the is the white cottage on the left, the garage being the first one straight ahead of you. If using What3 words:- hobble.shelters.chuckling
Property info
For more information about this property, please contact
MAP estate agents, TR15 on +44 1209 254928 * (local rate)
Disclaimer
Property descriptions and related information displayed on this page, with the exclusion of Running Costs data, are marketing materials provided by MAP estate agents, and do not constitute property particulars. Please contact MAP estate agents for full details and further information. The Running Costs data displayed on this page are provided by PrimeLocation to give an indication of potential running costs based on various data sources. PrimeLocation does not warrant or accept any responsibility for the accuracy or completeness of the property descriptions, related information or Running Costs data provided here.




























.png)
