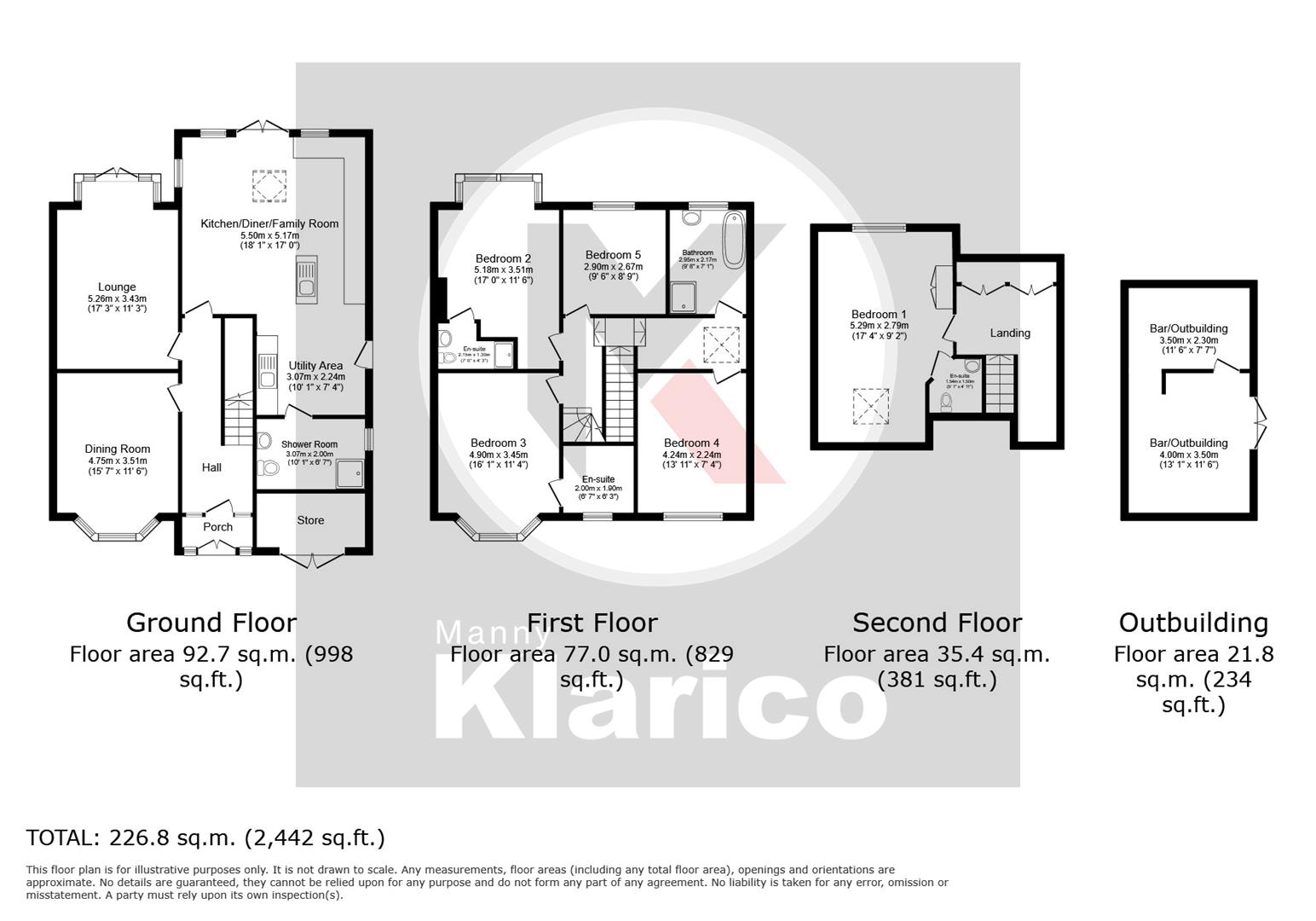Semi-detached house for sale in Pembroke Croft, Hall Green, Birmingham B28
* Calls to this number will be recorded for quality, compliance and training purposes.
Property features
- Semi-Detached
- Driveway Parking
- Well Presented
- UPVC Double Glazing
- Rear Extension
- 5 Bedrooms
- Gas Central Heating
- Ideal Family Home
Property description
Klarico Estate Agents are delighted to present this stunning 5 bedroom semi detached property located in the heart of Birmingham. Features an en-suite to the master bedroom with most of the property having been recently renovated.
Welcome to Pembroke Croft, a charming address in Birmingham, West Midlands! This impressive five-bedroom semi-detached house is a true gem waiting to be discovered. With two reception rooms, a family bathroom, 3 en-suites, a shower room to the ground floor, and a loft conversion, this property offers ample space for a growing family or those who love to entertain.
Spanning over 2,442 sq ft, this home boasts a modern touch with the convenience of solar panels, ensuring energy efficiency and cost savings. The property also features a delightful outbuilding in the rear garden, perfect for storage or a creative space.
One of the highlights of this home is the ground floor rear extension to the kitchen diner, providing a seamless blend of indoor and outdoor living. The kitchen diner itself is a culinary delight, complete with an impressive island unit that is perfect for meal preparation or casual dining.
With parking available for up to four vehicles, you'll never have to worry about finding a spot after a long day. Whether you're looking for a peaceful retreat or a place to host gatherings, this property offers the best of both worlds.
Don't miss the opportunity to make this house your home and create lasting memories in this wonderful space. Contact us today to arrange a viewing and experience the magic of Pembroke Croft for yourself!
Dining Room (4.75 x 3.51 (15'7" x 11'6"))
Double glazed bay window to front, wood flooring, ceiling downlight.
Lounge (5.26 x 3.43 (17'3" x 11'3"))
Double glazed bay window to rear, double glazed UPVC French doors to rear, wood flooring, ceiling light, fire place
Shower Room (3.07 x 2.00 (10'0" x 6'6"))
Privacy double glazed window. Ceiling light, toilet, pedestal sink with mixer tap, floor and wall tiles, thermostatic shower unit, heated towel rail
Utility Area (3.07 x 2.24 (10'0" x 7'4"))
Double glazed window, tiled flooring, ceiling light, plumbing for white goods, worktop
Kitchen (5.50 x 5.17 (18'0" x 16'11"))
Double glazed window and patio doors to rear, double glazed Velux roof window, tiled flooring, ceiling downlight, worktop, island with drainer sink with mixer tap, generous number of storage cupboard. Integrated appliances include gas cooker, oven and extractor. Plumbing for white goods.
Bedroom 1 (5.29 x 2.79 (17'4" x 9'1"))
Double glazed window to rear, double glazed Velux roof window, carpet flooring, wall mounted radiator.
Bedroom 1 En-Suite (1.54 x 1.50 (5'0" x 4'11"))
Ceiling light, toilet, pedestal sink with mixer tap. Heated towel rail
Bedroom 2 (5.18 x 3.51 (16'11" x 11'6"))
Double glazed bay window to rear, carpet flooring, wall mounted radiator.
Bedroom 2 En-Suite (2.15 x 1.39 (7'0" x 4'6"))
Toilet, shower unit, pedestal sink with mixer tap, heated towel rail
Bedroom 3 (4.90 x 3.45 (16'0" x 11'3"))
Double glazed bay window to front, carpet flooring, wall mounted radiator.
Bedroom 3 En- Suite (2.00 x 1.90 (6'6" x 6'2"))
Toilet, shower unit, pedestal sink with mixer tap, heated towel rail
Bedroom 4 (4.24 x 2.24 (13'10" x 7'4"))
Double glazed window to front, wood flooring, wall mounted radiator.
Bedroom 5 (2.90 x 2.67 (9'6" x 8'9"))
Double glazed window to rear, carpet flooring, wall mounted radiator.
Bathroom (2.95 x 2.17 (9'8" x 7'1"))
Privacy double glazed window to rear, wood floor and wall, bath with thermostatic shower unit, pedestal sink with mixer taps, toilet, ceiling light, heated towel rail.
Out Building
Double glazed door, wood ceiling, downlight
Rear Garden
Patio, laid lawn, fence panels to boundaries, decking, shrubs
Property info
For more information about this property, please contact
Manny Klarico, B28 on +44 121 659 2301 * (local rate)
Disclaimer
Property descriptions and related information displayed on this page, with the exclusion of Running Costs data, are marketing materials provided by Manny Klarico, and do not constitute property particulars. Please contact Manny Klarico for full details and further information. The Running Costs data displayed on this page are provided by PrimeLocation to give an indication of potential running costs based on various data sources. PrimeLocation does not warrant or accept any responsibility for the accuracy or completeness of the property descriptions, related information or Running Costs data provided here.
































.png)

