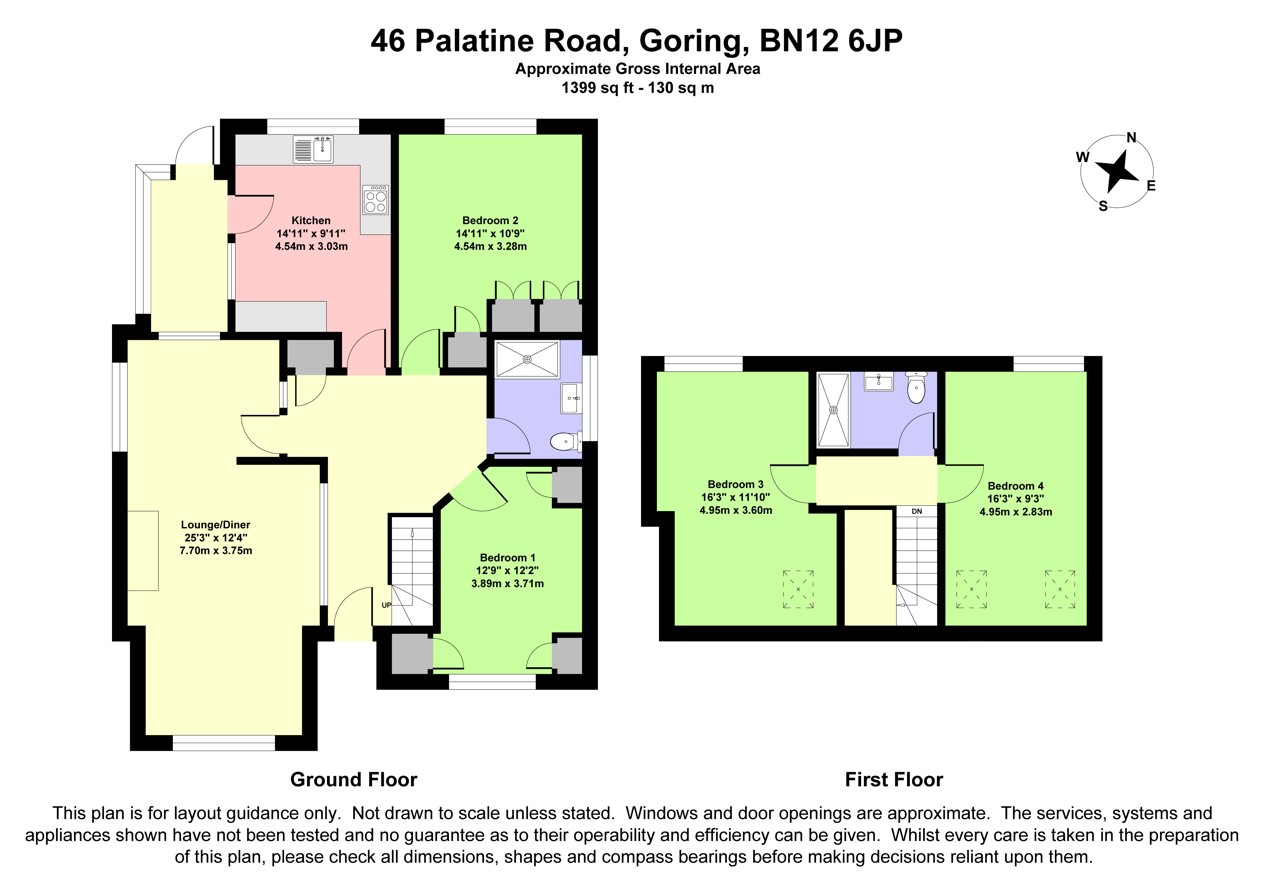Bungalow for sale in Palatine Road, Goring-By-Sea, Worthing, West Sussex BN12
Just added* Calls to this number will be recorded for quality, compliance and training purposes.
Property features
- Beautiful Detached Chalet Bungalow
- 4 Spacious Double Bedrooms
- Two Refitted Shower Rooms/WC
- 25'1 Lounge Dining Study Areas
- Spacious Fitted Kitchen Breakfast Room
- Utility Conservatory
- Long Private Driveway
- Detached Garage w/ Electric Roller Door
- Much Improved by Current Owner
- Front & Rear Gardens
Property description
A stunning and deceptively spacious, extended 4 double bedroom, 2 shower-room detached family chalet bungalow with long private driveway to detached garage situated in this highly convenient and popular residential location.
This superb detached residence has been much-improved by the current owner creating exceptional, light & airy first floor accommodation to include loft conversion with rear dormers two double bedrooms and modern shower room/WC. The ground floor remains suitable for ground floor living with spacious bedrooms and re-fitted shower room/WC. There are modern conveniences such as uPVC double glazing and modern gas central heating system.
Upon approach you are greeted with timber double gates and enclosed southerly frontage which is mainly laid to lawn with paved front sun patio area which is enjoyed by the current owner when the sun is shining. A sheltered entrance with welcome light takes you in to the part-vaulted and impressive reception hall with storage cupboard which provides access to all principal areas of the property. The large dual-aspect living dining/study room has a feature fireplace with brick surround. The kitchen breakfast room is at the rear of the property and has limed-oak fronted units, space & plumbing for appliances and fitted double oven, gas hob and extractor. An adjacent conservatory-style utility area is very handy with storage and space for appliances whilst also offering shelter from the elements when returning home!
Completing the ground floor accommodation are the two double bedrooms and the stunning re-fitted shower room/WC. A first floor landing offers a modern and clean addition to the original footprint, now providing exceptional first floor accommodation comprising of two spacious double bedrooms and a modern shower room/WC. A door from bedroom 4 provides access the large walk-in remaining roof space, ideal for storage and housing the modern combination boiler.
Externally, there is a the aforementioned private enclosed frontage with adjoining long private driveway providing off-road parking/hard standing for several vehicles which leads to the detached garage with electric roller door.
An internal inspection comes highly recommended to fully appreciate the quality of this much-improved and spacious residence.
Council Tax Band D.<br /><br />
Property info
For more information about this property, please contact
Michael Jones Estate Agents, BN11 on +44 1903 890690 * (local rate)
Disclaimer
Property descriptions and related information displayed on this page, with the exclusion of Running Costs data, are marketing materials provided by Michael Jones Estate Agents, and do not constitute property particulars. Please contact Michael Jones Estate Agents for full details and further information. The Running Costs data displayed on this page are provided by PrimeLocation to give an indication of potential running costs based on various data sources. PrimeLocation does not warrant or accept any responsibility for the accuracy or completeness of the property descriptions, related information or Running Costs data provided here.














































.png)