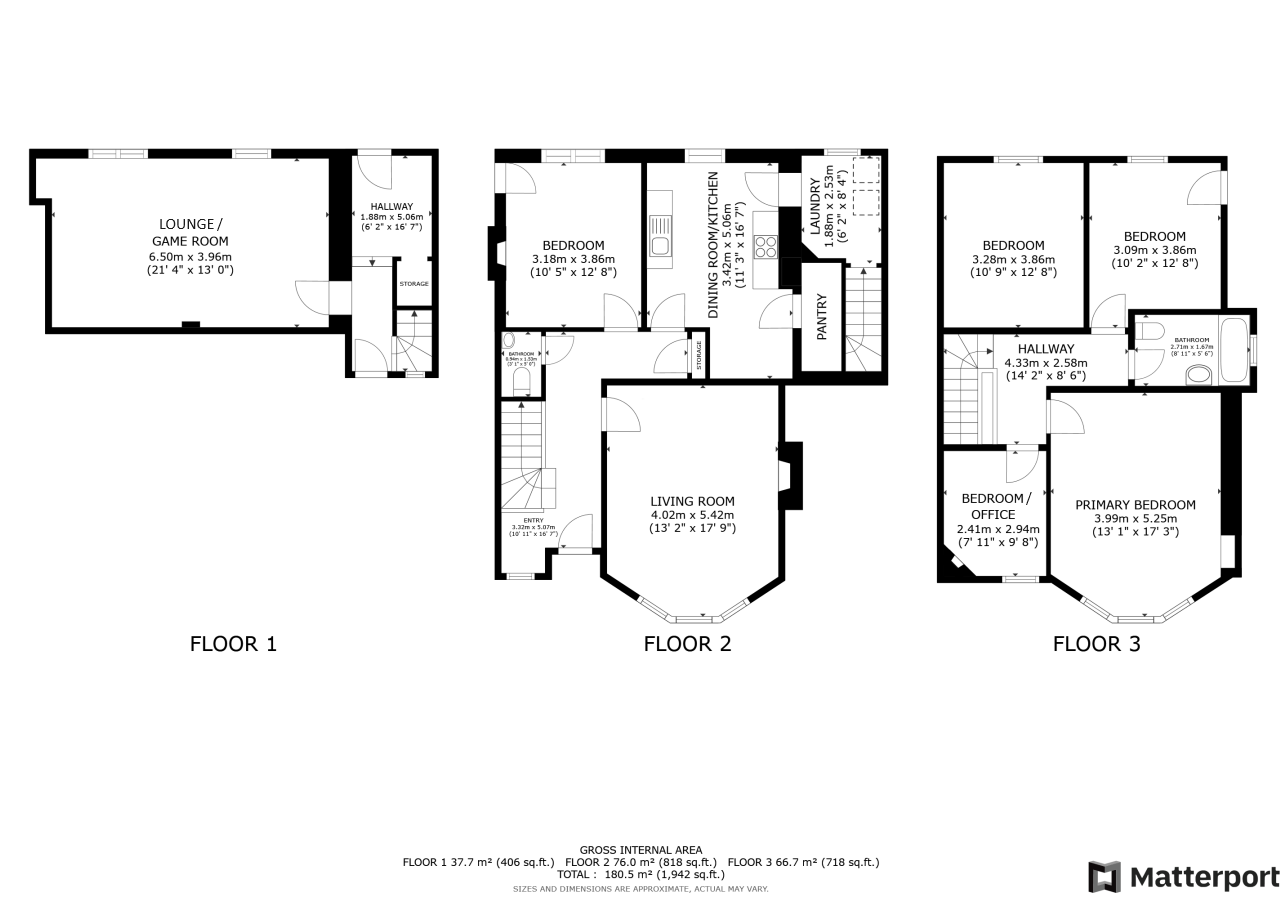Semi-detached house for sale in Mount Annan Drive, Mount Florida, Glasgow G44
* Calls to this number will be recorded for quality, compliance and training purposes.
Property features
- Semi Detached
- Five Bedroom
- Dining Kitchen
- Utility Area
Property description
Situated within an extremely popular and leafy address in Mount Florida, this beautifully appointed, five-bedroom, semi-dethatched villa offers substantial, traditional living space which will appeal to growing families and professional couples who wish to bring up a family in one of Glasgow’s most desirable locations.
Mount Annan Drive is an attractive address in Mount Florida which is home to a beautiful collection of red and blonde sandstone, traditional homes that combine to form this sought after South Side address. Minutes' walk from Kings Park Rail Station and just around the corner from a tremendous collection of lively bars, restaurants and trendy coffee shops, this is a fantastic position for growing families who are in search of a convenient, central living situation. Mount Florida is a perfect location for anyone who requires quick, easy access to major road networks and offers rapid access to M74 & M8 motorways. With this attribute in mind, the home for sale is certain to be of interest to anyone who requires to commute throughout South Central Scotland by car for business.
Number 115 is an impressive, blonde-sandstone villa which is set within a peaceful, tree lined street, formed over three levels with a private, South facing, back garden. The building is understood to have been constructed around the 1900's and is found in wonderful condition thanks to the efforts of the current owners. There is a neat paved driveway to the front of the property and a deceivingly large rear facing garden that is predominantly laid to lawn and is enclosed by a newly fitted fence.
The property itself has been carefully upgraded and modernised by the current owners who have made a fabulous job of improving and refining the property inside and out. From the newly fitted dining sized kitchen to extensive damp proofing that has been professionally carried out within the lower level of the building, this tremendous home truly does blend contemporary living while retaining a strong sense of historical charm. A quick glance at the attached photographs, HD video and floorplan will provide you with an idea of the overall size, style and specification of the home for sale but viewers should visit the property in person to appreciate the fantastic levels of natural light, beautiful contemporary architectural features and surprising levels of storage space. In brief, the accommodation extends to; entrance vestibule, inviting hallway with storage off, bay windowed lounge, downstairs W/C, rear facing bedroom and a modern dining sized kitchen with handy utility area and pantry off. Stairs lead down to a further lounge that has recently been professionally damp proofed. On the upper level of the property you will find three good sized double bedrooms, one single bedroom and a family bathroom with shower over bath.
EPC Band E.
For more information about this property, please contact
Clyde Property, Shawlands, G43 on +44 141 376 9406 * (local rate)
Disclaimer
Property descriptions and related information displayed on this page, with the exclusion of Running Costs data, are marketing materials provided by Clyde Property, Shawlands, and do not constitute property particulars. Please contact Clyde Property, Shawlands for full details and further information. The Running Costs data displayed on this page are provided by PrimeLocation to give an indication of potential running costs based on various data sources. PrimeLocation does not warrant or accept any responsibility for the accuracy or completeness of the property descriptions, related information or Running Costs data provided here.





































.png)