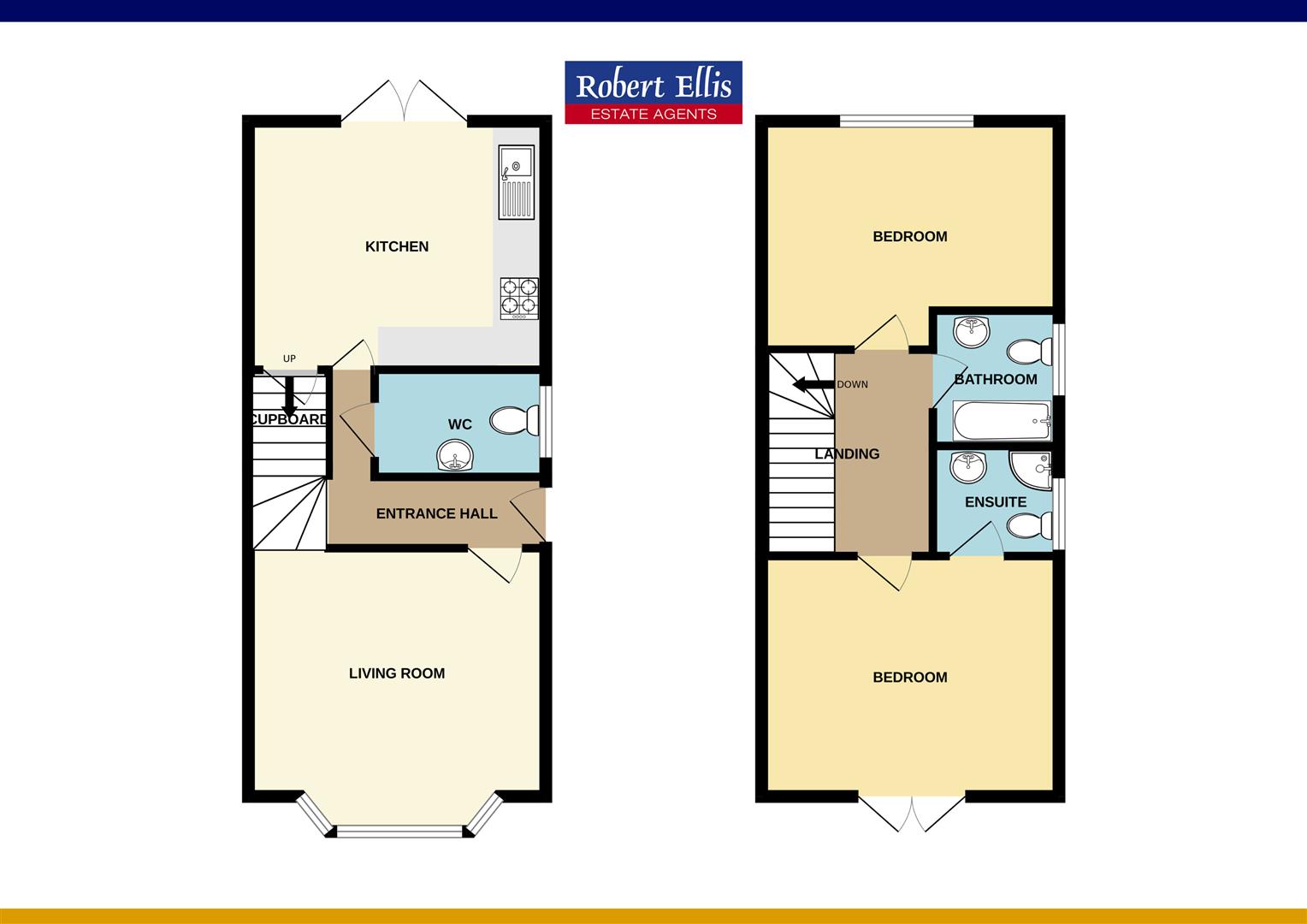Semi-detached house for sale in Tennyson Street, Ilkeston DE7
Just added* Calls to this number will be recorded for quality, compliance and training purposes.
Property features
- Two bedroom semi detached house
- Built in 2016
- En-suite to principal bedroom
- Off-street parking for two vehicles
- Cloaks/WC
- Good sized rear gardens
- Juliet balcony to principal bedroom
- Ideal first home
- Viewing recommended
Property description
An eight year old two bedroom semi detached house with the benefit of an en-suite to principal bedroom. Open plan dining kitchen, good sized rear gardens, off-street parking for two cars, small cul de sac location. Viewing recommended.
Tucked away in this small cul de sac, this property forms a pair of semi detached houses constructed in 2016 and benefits from off-street parking for two vehicles in tandem and a particularly good size rear garden.
This energy efficient home benefits from gas fired central heating served from a combination boiler, double glazed windows and has a surprisingly spacious feel with a generous living room and open plan modern fitted dining kitchen.
Further features of this property include a useful cloaks/WC to the ground floor and the principal bedrooms has the benefit of an en-suite shower room and Juliet balcony enjoying views over the surrounding area.
Situated in this established residential suburb within easy reach of local amenities, including schools, regular bus service and within easy reach of the market town centre of Ilkeston.
This property is offered for sale with no chain and is ideally suited to first time buyers.
An internal viewing is recommended.
Entrance Hall
Composite double glazed front entrance door, stairs to the first floor, radiator.
Lounge (4.02 x 3.51 (13'2" x 11'6"))
Radiator, double glazed bay window to the front.
Cloaks/Wc
Incorporating a two piece suite comprising wash hand basin and low flush WC. Radiator, double glazed window.
Dining Kitchen (3.77 x 3.5 (12'4" x 11'5"))
Incorporating a range of fitted wall, base and drawer units with contrasting work surfacing and inset single bowl sink unit with single drainer. Built-in electric oven, gas hob and extractor hood over. Integrated fridge/freezer and washing machine, cupboard housing gas combination boiler (for central heating and hot water).
First Floor Landing
Radiator, doors to bedrooms and bathroom.
Bedroom One (3.50 x 3.09 (11'5" x 10'1"))
Radiator, door to en-suite, double glazed tilt and turn French doors to Juliet balcony.
En-Suite
Incorporating a three piece suite comprising wash hand basin, low flush WC and shower cubicle. Double glazed window.
Bedroom Two (3.50 x 3.07 (11'5" x 10'0"))
Radiator, double glazed window to the rear.
Bathroom
Incorporating a three piece suite comprising wash hand basin, low flush WC and bath with shower and screen over. Towel rail, double glazed window.
Outside
To the front, the property benefits from a block paved driveway providing off-street parking for two vehicles in tandem, small open plan front garden. A gated access to the side of the property where the front door can be found and the main gardens. These are laid to lawn with patio area.
Council Tax
Erewash Borough Council Band B.
A modern two bedroom semi detached house.
Property info
For more information about this property, please contact
Robert Ellis - Stapleford, NG9 on +44 115 774 0071 * (local rate)
Disclaimer
Property descriptions and related information displayed on this page, with the exclusion of Running Costs data, are marketing materials provided by Robert Ellis - Stapleford, and do not constitute property particulars. Please contact Robert Ellis - Stapleford for full details and further information. The Running Costs data displayed on this page are provided by PrimeLocation to give an indication of potential running costs based on various data sources. PrimeLocation does not warrant or accept any responsibility for the accuracy or completeness of the property descriptions, related information or Running Costs data provided here.


























.png)

