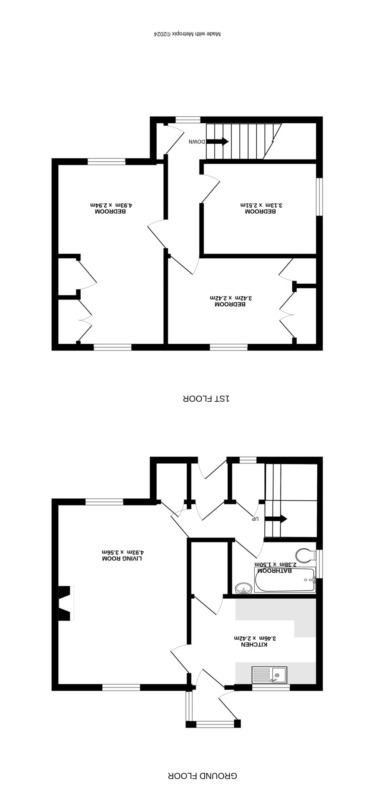End terrace house for sale in 1 Inverlochy Place, Fort William PH33
* Calls to this number will be recorded for quality, compliance and training purposes.
Property description
McIntyre & Company Estate Agents are delighted to bring 1 Inverlochy Place to the market. The property was built around 1940 and spans approx. 81sq m.
There are good room proportions including a large lounge-diner with dual aspect windows and a similar size double/king bedroom with built-in cupboards. The property features modern Woodgrain PVCu double glazing, storage heating to the ground floor and wall panel heaters to the upper floor bedrooms. There is back to board flooring through-out, good storage and a large rear garden with off street parking.
It should be noted that the decor is of an older style and internally could benefit from some modernisation. The property is being sold as seen and any modernization required has already been reflected in the home report valuation.
Accommodation comprises Front & Rear Porch, Inner Hallway, Lounge, Kitchen, Bathroom and Three Bedrooms.
Rear porch 1.18m x .99m
Fully glazed PVCu Porch with tiled flooring.
Kitchen 3.46m x 2.42m
Rear facing kitchen with a variety of wall, drawer and base units. Good size storage cupboard with shelving. Hillside views.
Lounge 4.93m x 3.56m
Spacious room with dual windows. Open fire with tiled hearth and surround.
Entrance porch 1.03m x 1m
leads to Inner Hallway. Under stairs storage cupboard.
Bathroom 2.38m x 1.50m
Bath with shower over, wash hand basin with vanity cupboard below, W.C, heated towel rail, dimplex wall heater and tiled walls around bath area.
First floor
There is a small landing with a storage cupboard and access to the loft.
Each of the bedrooms have a wall panel heater and have hillside views.
Bedroom 4.93m x 2.94m
Spacious room with dual aspect windows. Double and single door built in cupboards, the single houses the water tank.
Bedroom 2.98m x 2.59
Rear Facing.
Bedroom 3.13m x 2.51m
Double and single door built in cupboards with hanging rail and shelving.
Externally
Access to the property is likely to be taken from the rear where there is a fenced boundary with an open access for off street parking. The rear garden is predominantly grass with a central path leading to the front door and a small variety of shrubs and plants towards the back door.
To the side is a gate providing access to both front and rear gardens.
The Front has a fence and hedge boundary with a further access gate and is stone chipped divided by a concrete path.
Directions
1, inverlochy place, fort william, PH33 6UB
From the town centre head North on the A82 until reaching the Leisure Centre on your right. Turn into the centre and take an immediate left into Inverlochy Place. No 1 is situated on the left at the far end.
Location/amenities
Situated in a sought after location just a short walk to Inverlochy Primary School and the Town Centre. A regular bus service operates to and from Fort William's town centre and medical centre. The bus stop is opposite the property on the main road.
Fort William is the main district town of Lochaber, known as the “Outdoor Capital of the UK.” The town is a popular tourist destination and has a wide variety of tourist attractions including the locks at Corpach Basin on the Caledonian Canal which make ideal walking opportunities on the Great Glen Way, Ben Nevis and Glen Nevis. There is a variety of shops, hotels and restaurants, tourist information centre, museum, library, bus station and railway station with links to Mallaig, Glasgow and Edinburgh as well as an overnight sleeper to London.
Property info
For more information about this property, please contact
McIntyre & Company, PH33 on +44 1397 528979 * (local rate)
Disclaimer
Property descriptions and related information displayed on this page, with the exclusion of Running Costs data, are marketing materials provided by McIntyre & Company, and do not constitute property particulars. Please contact McIntyre & Company for full details and further information. The Running Costs data displayed on this page are provided by PrimeLocation to give an indication of potential running costs based on various data sources. PrimeLocation does not warrant or accept any responsibility for the accuracy or completeness of the property descriptions, related information or Running Costs data provided here.





























.png)