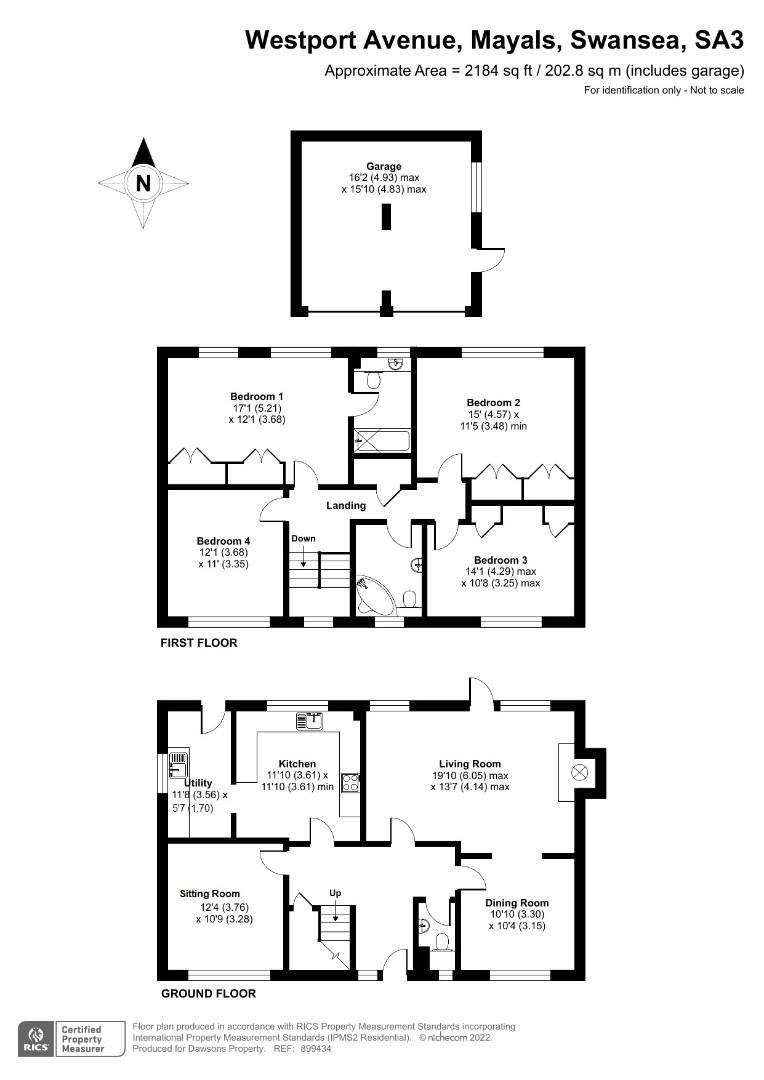Detached house for sale in Westport Avenue, Mayals, Swansea SA3
* Calls to this number will be recorded for quality, compliance and training purposes.
Property description
A beautiful, spacious, family home situated in the fabulous sought after village of Mayals. This substantial 4 bedroom detached home offers spacious living accommodation, double garage and a generous tiered garden. Just a short stroll from the famous Mumbles promenade and just a few minutes drive from the Gower Peninsula where you can enjoy an array of sandy beaches and endless coastal pathways. The accommodation briefly comprises: Hallway, cloakroom, sitting room, lounge, kitchen and utility room. To the first floor are four bedrooms with the master bedroom benefitting from en-suite facilities and family bathroom. Externally laid to lawn gardens with mature plants and shrubbery. To the rear is a patio area and tiers of garden with plants and shrubs. Viewing is recommended to appreciate the accommodation on offer. EPC - D.
Entrance
Enter via double glazed door with side panel into:
Hallway
Stairs to first floor with under stairs storage. Radiator. Coved ceiling. Rooms off.
Sitting Room (3.76m x 3.28m (12'4 x 10'9))
Double glazed window to front providing an abundance of natural light, creating a bright and airy feel. Hatch though to kitchen. Radiator. Coved ceiling.
Cloakroom
Double glazed privacy window to front. Two piece suite comprising low level W.C and wash hand basin set over vanity unit. Wall mounted chrome towel heater. Full tiled walls and flooring.
Dining Room (3.30m x 3.15m (10'10 x 10'4))
Double glazed window to front. Space to accommodate large dining table. Radiator. Coved ceiling. Open into lounge.
Lounge (6.05m max x 4.14m max (19'10 max x 13'7 max))
Double glazed window to rear along with an additional full length window and door to rear connecting the garden and home beautifully. A recessed multi fuel stove with slate hearth and wooden mantle is a charming focal point and adds character to the room. Two radiators. Coved ceiling. Door to:
Kitchen (3.61m x 3.61m min (11'10 x 11'10 min))
Double glazed window to rear. Fitted with a range of wall and base units with complementary work surfaces over, incorporating stainless steel sink and drainer unit with mixer tap. Space for cooker, dishwasher and fridge/freezer. Serving hatch to sitting room. Radiator. Coved ceiling. Wood effect laminate flooring. Door to:
Utility Room (3.56m x 1.70m (11'8 x 5'7))
Double glazed window and door to rear. Base unit with stainless steel sink and drainer unit with mixer tap over. Work surface with space and plumbing below for washing machine and tumble dryer. Gas central heating boiler. Wood effect laminate flooring.
First Floor
Landing
Double glazed window to front. Access to loft space. Rooms off.
Bedroom One (5.21m x 3.68m (17'1 x 12'1))
Two double glazed windows to rear. Built in wardrobes and drawer unit. Radiator. Door to:
En-Suite
Double glazed frosted window to rear. Three piece suite comprising low level W.C with concealed cistern and wash hand basin both set within vanity unit, along with a panel bath with shower over. Wall mounted towel heater. Fully tiled walls and flooring.
Bedroom Two (4.57m x 3.48m min (15'0 x 11'5 min))
Double glazed window to rear. Fitted wardrobes. Radiator.
Bedroom Three (4.29m max x 3.25m max (14'1 max x 10'8 max))
Double glazed window to front. Fitted wardrobes. Radiator.
Bedroom Four (3.68m x 3.35m (12'1 x 11'0))
Double glazed window to front. Radiator.
Bathroom
Double glazed privacy window to front. Four piece suite comprising low level W.C, pedestal wash hand basin, corner bath and separate walk in shower cubicle. Wall mounted towel heater. Fully tiled walls and flooring. Coved ceiling.
External
To the front of the property is a generous driveway leading to a double garage providing ample off road parking. A paved pathway with steps leads up to the property entrance, with the remainder of the elevated garden laid to lawn, housing a variety of mature shrubs and trees. To the rear of the property is a tiered garden consisting of numerous raised flowers beds housing a plethora of mature and colourful plants and shrubs. The middle tier of the garden is a spacious paved patio terrace ideal for entertaining or enjoying a spot of al fresco dining. Fully enclosed to all sides, enjoying an excellent degree of privacy.
Tenure
Freehold
Council Tax Band
G
Services
Mains drainage, electricity, gas and water (water meter)
The current broadband at the property is with Virgin. Please refer to Ofcom checker for further coverage information.
The current owner is not aware of any restrictions for mobile phone coverage and currently uses O2. Please refer to Ofcom checker for further coverage information.
Additional Information
Asbestos products may have been used in the coating to the ceilings and walls up until 1984 when asbestos products used in artex ceased. However, there is no guarantee asbestos was not used up until circa 1999 when asbestos containing materials were banned in the UK. – We advise you seek advice and carry out further checks from an Asbestos Accredited Specialist.
Property info
For more information about this property, please contact
Dawsons - Mumbles, SA3 on +44 1792 293102 * (local rate)
Disclaimer
Property descriptions and related information displayed on this page, with the exclusion of Running Costs data, are marketing materials provided by Dawsons - Mumbles, and do not constitute property particulars. Please contact Dawsons - Mumbles for full details and further information. The Running Costs data displayed on this page are provided by PrimeLocation to give an indication of potential running costs based on various data sources. PrimeLocation does not warrant or accept any responsibility for the accuracy or completeness of the property descriptions, related information or Running Costs data provided here.



































.png)


