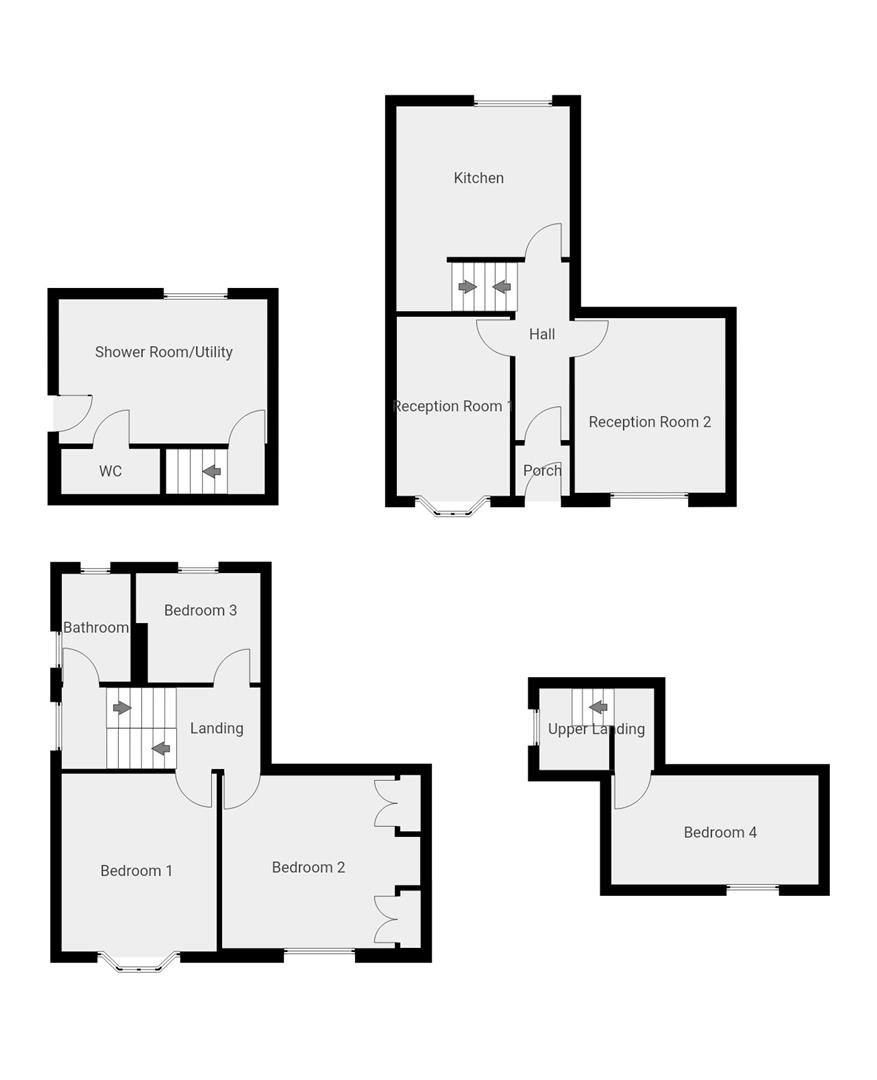Semi-detached house for sale in Grosvenor Road, Sketty, Swansea SA2
* Calls to this number will be recorded for quality, compliance and training purposes.
Property features
- Four bedrooms
- Two reception rooms
- Spacious kitchen/dining room
- Large basement level utility room/bathroom & WC
- Fully tiled family bathroom
- Sea views from the top floors
- Garden with lawn & patio area
- Front low maintenance terrace
- Dual access to basement
- Fantastic Sketty location
Property description
Fantastic four storey, four bedroom home, located in sketty with a generous footprint, garden and sea views. The property features a huge basement room, which has both internal and external access. Currently kitted out as a utility/shower room, this versatile space could be further developed into a studio apartment for family, or to generate income, subject to your requirements and local permissions/planning. On the ground floor, there are two reception rooms and the kitchen/dining room which is located to the rear, with views over the garden. The first floor features a family bathroom and three bedrooms and the top floor landing space has access into bedroom four.
A prime Sketty location, full PVCu double glazing, gas central heating and a spacious four storey layout which offers flexibility & versatility. This home will appeal to a wide range of buyers and also features a spacious rear garden with lawn and terraced patio. Set in a highly sought after neighbourhood with a strong sense of community, excellent local schools & convenient amenities. Ideal for commuters to the city center & the M4 and centrally located for adventures in local parks & beaches, being just a ten minute drive to the seafront, with the promenade which wraps around the bay. Call to view now.
Porch (1.20 x 1.11 (3'11" x 3'7"))
Featuring a composite front door and original tiling.
Hallway (3.93 x 1.19 (12'10" x 3'10"))
Traditional tall ceiling, laminate flooring, radiator, picture rail and original stained glass internal door from the porch.
Basement (4.61 x 3.19 (15'1" x 10'5"))
Basement level utility room/bathroom with shower cubicle, tiled flooring, radiator, PVCu windows and external door. Door to the WC.
Wc (2.18 x 0.88 (7'1" x 2'10"))
Separate basement level cloakroom, with tiled flooring.
Reception Room One (3.96 x 3.45 (12'11" x 11'3"))
One of two front aspect reception rooms, with PVCu bay windows, laminate flooring, radiator, gas fireplace & surround.
Reception Room Two (3.86 x 3.33 (12'7" x 10'11"))
Second reception room, with laminate flooring, radiator, electric fireplace, original picture rails & coving and PVCu windows to the front aspect.
Kitchen/Dining Room (4.73 x 3.33 (15'6" x 10'11"))
Sizable kitchen/dining space with an abundance of natural light from the oversize PVCu windows which overlook the garden. Featuring tiled flooring, wall mounted boiler, wall and base units and a range of fitted appliances, including an oven, hob and extractor. Staircase down to the basement level.
Landing (2.21 x 1.80 (7'3" x 5'10"))
Split-level landing space with fully tiled bathroom and access to three bedrooms.
Bedroom One (3.93 x 3.43 (12'10" x 11'3"))
Double bedroom featuring PVCu bay windows to the front aspect, radiator and laminate flooring.
Bedroom Two (4.32 x 3.82 (14'2" x 12'6"))
Second double bedroom, with two built-in cupboards, laminate flooring, radiator and PVCu windows to the front aspect.
Bedroom Three (2.52 x 2.42 (8'3" x 7'11"))
Third bedroom located on the first floor, with laminate flooring, radiator and PVCu windows to the rear aspect with sea views.
Upper Landing (2.13 x 1.80 (6'11" x 5'10"))
Upper landing space with laminate flooring, PVCu window, eaves cupboard and door to bedroom four.
Bedroom Four (4.58 x 2.41 (15'0" x 7'10"))
Fourth bedroom, with laminate flooring, radiator and PVCu windows.
External & Location
Featuring a terrace to the front, with side gated access to the rear garden, which includes a patio area and lawn, enclosed with mature leafy borders. Located in Sketty, a highly sought after neighbourhood with a strong sense of community, excellent local schools & convenient amenities. Ideal for commuters to the city center & the M4 and centrally located for adventures in local parks & beaches, being just a ten minute drive to the seafront, with miles of promenade which wraps around the bay.
Property info
For more information about this property, please contact
Smiths Sales & Lettings, SA2 on +44 1792 925711 * (local rate)
Disclaimer
Property descriptions and related information displayed on this page, with the exclusion of Running Costs data, are marketing materials provided by Smiths Sales & Lettings, and do not constitute property particulars. Please contact Smiths Sales & Lettings for full details and further information. The Running Costs data displayed on this page are provided by PrimeLocation to give an indication of potential running costs based on various data sources. PrimeLocation does not warrant or accept any responsibility for the accuracy or completeness of the property descriptions, related information or Running Costs data provided here.










































.png)
