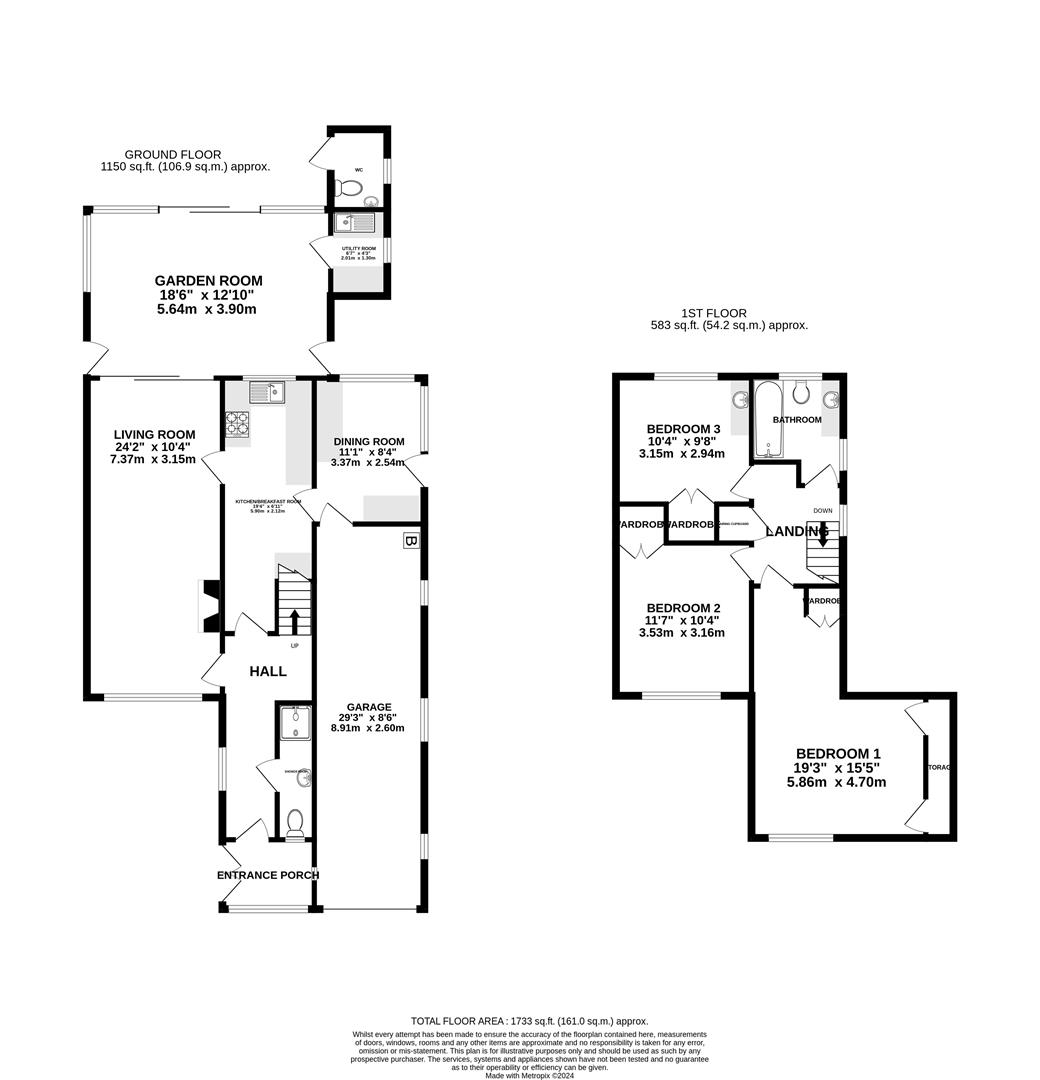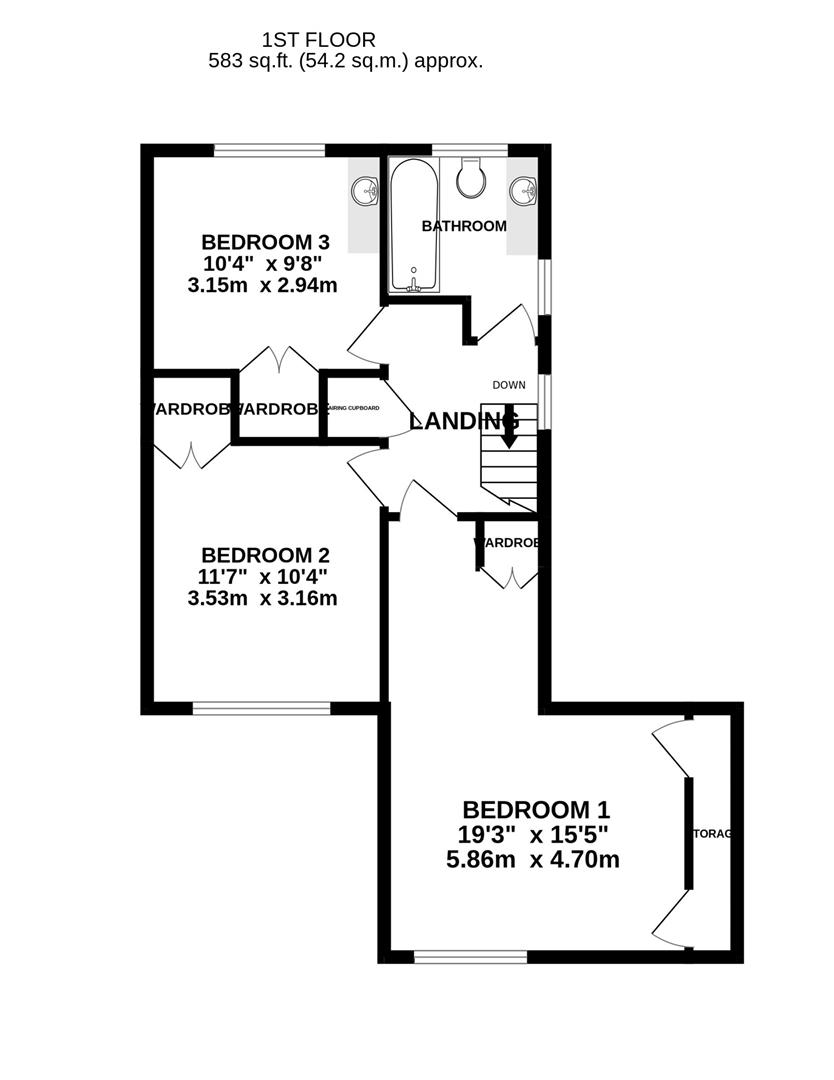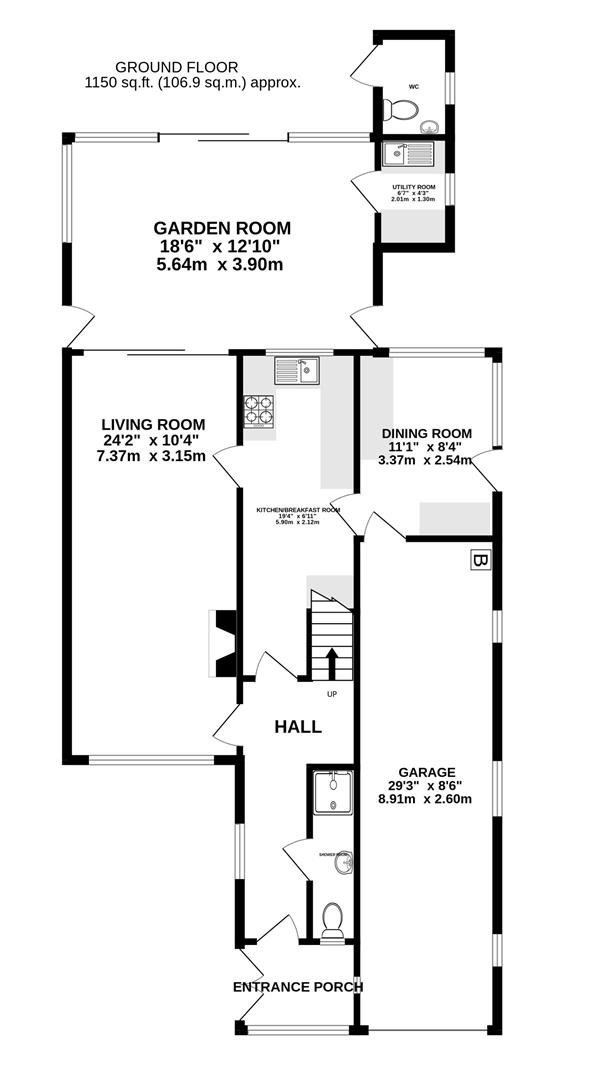Detached house for sale in Kingscroft Road, Hucclecote, Gloucester GL3
Just added* Calls to this number will be recorded for quality, compliance and training purposes.
Property features
- Unique detached family home which has been extended in recent years
- Offering ample and versatile downstairs accommodation
- Three reception rooms
- Three double bedrooms all with fitted wardrobes
- Downstairs shower room and bathroom upstairs
- Good sized rear garden
- Ample off road parking and garage
- Gloucester City Council; Tax Band D - £2138.06 per annum (2024/2025)
- Chain free
- EPC rating D59
Property description
A unique opportunity to purchase this individually extended property which would make a fantastic family home close to Dinglewell Primary school, amenities and transport links. This property offers versatile and ample accommodation throughout and features three reception rooms, downstairs shower room, three double bedrooms and family bathroom. Outside, there is a driveway to the front and a good sized rear garden offering further possibilities. Chain free
Entrance Porch
Glazed doors to side elevation, glazed window to front elevation, door to;
Entrance Hall
Double glazed window to side elevation, stairs to first floor, doors to Living Room, Kitchen/Breakfast Room and;
Shower Room
Double glazed obscure window to front elevation, WC, shower cubicle, wash hand basin.
Kitchen/Breakfast Room
Double glazed window to rear elevation, a range of matching wall and base units with laminate work surface over, inset 1.5 bowl sink with mixer taps and drainer unit, integrated four ring gas hob, integrated electric oven, integrated fridge, tiled splash backs, flowtex flooring, radiator, doors to Living Room and;
Dining Room
Double glazed windows to both side and rear elevations, space and plumbing for compact dishwasher, door to side elevation, door to Garage, space for fridge freezer.
Living Room
Double glazed window to front elevation, sliding doors to Garden Room, feature fireplace with gas fire, radiator, door to Kitchen/Breakfast Room.
Garden Room
Double glazed with windows and patio doors leading out into the garden, side doors leading out into the garden, door to;
Utility Room
Double glazed window to side elevation, a range of matching wall and base units with laminate work surface over, inset one bowl sink with drainer unit, space and plumbing for washing machine and further under counter appliance, tiled splash backs, laminate flooring.
Wc
Double glazed obscure window to side elevation, WC, wash hand basin, door to garden.
On The First Floor
Landing
Double glazed window to side elevation, airing cupboard, access to loft via hatch which has an integrated ladder and light.
Bedroom One
Double glazed window to front elevation, radiator, a range of fitted wardrobes.
Bedroom Two
Double glazed window to front elevation, radiator, fitted wardrobes.
Bedroom Three
Double glazed window to rear elevation, radiator, fitted wardrobe, vanity wash hand basin, laminate flooring.
Bathroom
Double glazed obscure windows to both side and rear elevations, bath with shower over, vanity wash hand basin, WC, radiator, tiled splash backs, and lino flooring.
Outside
To the front of the property, there is a driveway providing ample off-road parking and an area of lawn with mature trees and shrub borders, and gated access to the rear garden on the right of the property. There is also access to the front of the tandem garage. To the rear of the property, the garden is a good sized garden which has different areas to include, decking seating area, paved patio with the rest laid to lawn, and features mature trees and shrub borders. There are also two useful wooden sheds and an outside tap.
Garage (8.91 x 2.60 (29'2" x 8'6"))
Up and over door to front elevation, rear pedestrian door to Dining Room, three windows to side elevations, wall mounted boiler and gas and electric meters.
Location
The popular area of Hucclecote has lots to offer with an array of shops, transport links, and schools. Various local amenities include the 'Good' Ofsted-rated local Dinglewell Junior school as well as access to several secondary and grammar schooling being located within the City. A short distance away is access to the M5 providing ideal links to Birmingham and Bristol whilst a direct line to London Paddington can be located at Gloucester Station. There are also regular bus services to both Cheltenham and Gloucester. The immediate locality offers various walks and open spaces within arguably one of Gloucester's most desirable established residential areas. Access to the Countryside is a short walk or cycle ride away as well as a children's play area, Hucclecote Green, and meadows within close proximity.
Material Information
Tenure: Freehold.
Council Tax band: D
Local authority and rates: Gloucester City Council - £2138.06 per annum (2024/25)
Electricity supply: Mains
Water supply: Mains
Sewerage: Mains
Heating: Gas Central heating.
Broadband speed: Standard 15 Mbps and Superfast 79 Mbps and Ultrafast 1000 Mbps
Mobile phone coverage: Vodafone (Limited), O2 (Limited), EE (Limited), and Three (Limited).
Property info
For more information about this property, please contact
Naylor Powell – Hucclecote, GL3 on +44 1452 768062 * (local rate)
Disclaimer
Property descriptions and related information displayed on this page, with the exclusion of Running Costs data, are marketing materials provided by Naylor Powell – Hucclecote, and do not constitute property particulars. Please contact Naylor Powell – Hucclecote for full details and further information. The Running Costs data displayed on this page are provided by PrimeLocation to give an indication of potential running costs based on various data sources. PrimeLocation does not warrant or accept any responsibility for the accuracy or completeness of the property descriptions, related information or Running Costs data provided here.





























.png)

